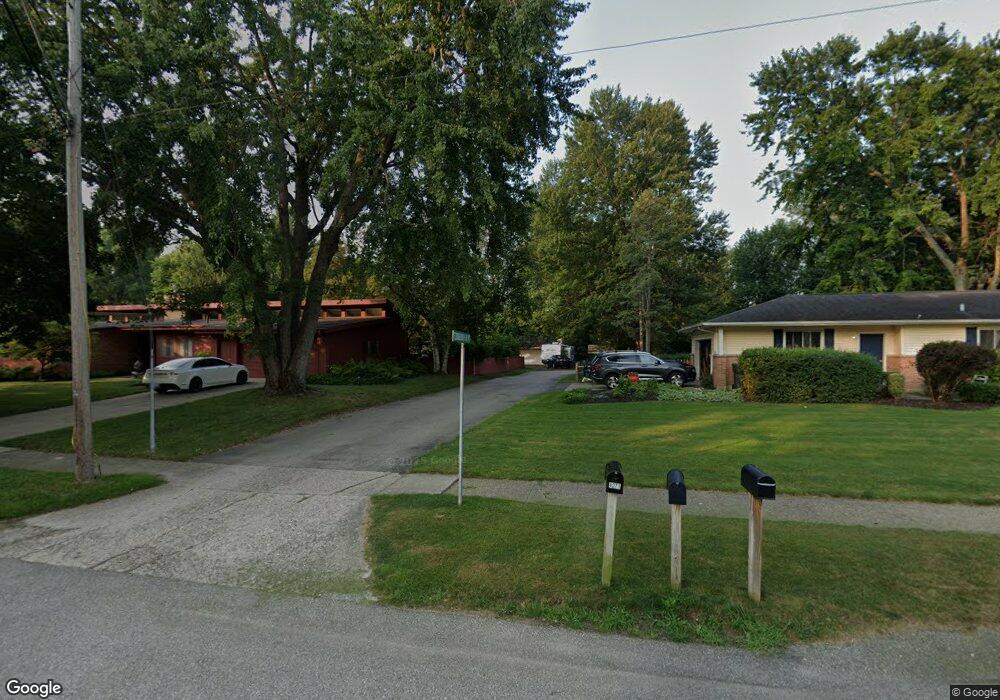4271 Edinburgh Dr SE Grand Rapids, MI 49546
Forest Hills NeighborhoodEstimated Value: $410,000 - $616,000
4
Beds
4
Baths
2,434
Sq Ft
$207/Sq Ft
Est. Value
About This Home
This home is located at 4271 Edinburgh Dr SE, Grand Rapids, MI 49546 and is currently estimated at $503,915, approximately $207 per square foot. 4271 Edinburgh Dr SE is a home located in Kent County with nearby schools including Meadow Brook Elementary School, Northern Trails 5/6 School, and Northern Hills Middle School.
Ownership History
Date
Name
Owned For
Owner Type
Purchase Details
Closed on
Nov 18, 2011
Sold by
Smith Sheryl L
Bought by
Sorensen Leslie N and Sorensen Joshua N
Current Estimated Value
Home Financials for this Owner
Home Financials are based on the most recent Mortgage that was taken out on this home.
Original Mortgage
$135,000
Outstanding Balance
$53,907
Interest Rate
4.11%
Mortgage Type
New Conventional
Estimated Equity
$450,008
Purchase Details
Closed on
Jul 11, 2011
Sold by
Smith Wesley K and Smith Louise M
Bought by
Smith Wesley K
Create a Home Valuation Report for This Property
The Home Valuation Report is an in-depth analysis detailing your home's value as well as a comparison with similar homes in the area
Home Values in the Area
Average Home Value in this Area
Purchase History
| Date | Buyer | Sale Price | Title Company |
|---|---|---|---|
| Sorensen Leslie N | $150,000 | Grand Rapids Title | |
| Smith Wesley K | -- | None Available |
Source: Public Records
Mortgage History
| Date | Status | Borrower | Loan Amount |
|---|---|---|---|
| Open | Sorensen Leslie N | $135,000 |
Source: Public Records
Tax History Compared to Growth
Tax History
| Year | Tax Paid | Tax Assessment Tax Assessment Total Assessment is a certain percentage of the fair market value that is determined by local assessors to be the total taxable value of land and additions on the property. | Land | Improvement |
|---|---|---|---|---|
| 2025 | $2,302 | $215,100 | $0 | $0 |
| 2024 | $2,302 | $199,700 | $0 | $0 |
| 2023 | $2,201 | $179,200 | $0 | $0 |
| 2022 | $2,974 | $156,900 | $0 | $0 |
| 2021 | $2,904 | $149,000 | $0 | $0 |
| 2020 | $2,055 | $141,100 | $0 | $0 |
| 2019 | $2,879 | $129,600 | $0 | $0 |
| 2018 | $2,835 | $124,400 | $0 | $0 |
| 2017 | $2,846 | $109,300 | $0 | $0 |
| 2016 | $2,744 | $104,400 | $0 | $0 |
| 2015 | -- | $104,400 | $0 | $0 |
| 2013 | -- | $87,200 | $0 | $0 |
Source: Public Records
Map
Nearby Homes
- 4221 Edinburgh Dr SE
- 1150 Farnsworth Ave SE
- 1027 Waltham Ave SE
- The Windsor Plan at Bonnie Meadows
- 4467 Orchard Creek Ct SE
- 4519 Thornberry Dr SE Unit 26
- 1145 Eastmont Dr SE
- 4327 Woodside Oaks Dr SE
- 4323 Woodside Oaks Dr SE
- 4694 E Meadows Dr SE
- 4365 Cloverleaf Dr SE Unit Lot 8
- 884 Orlando Ave SE
- 1618 Blue Grass Ct SE
- 3547 Lake Dr SE
- 4972 Luxemburg St SE Unit 8
- 3724 Windshire Dr SE
- 1950 Hidden Oak Ct SE
- 632 Cascade Hills Ridge SE
- 610 Cascade Hills Hollow SE
- 1840 Keyhill Ave SE
- 4257 Downing St SE
- 4255 Downing St SE
- 4275 Downing St SE
- 4274 Castle Dr SE
- 4294 Castle Dr SE
- 4252 Castle Dr SE
- 4235 Edinburgh Dr SE
- 4245 Downing St SE
- 4308 Castle Dr SE
- 4260 Downing St SE
- 4270 Downing St SE
- 4250 Downing St SE
- 4236 Castle Dr SE
- 4280 Downing St SE
- 4240 Downing St SE
- 4247 Downing St SE
- 1110 Kenmoor Ave SE
- 4294 Downing St SE
- 4224 Castle Dr SE
- 4251 Tompkins Ct SE
