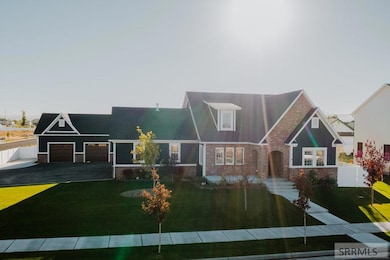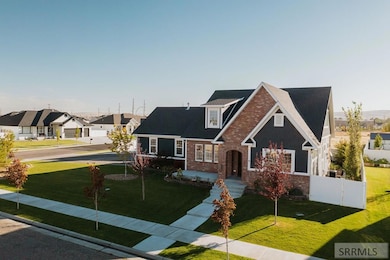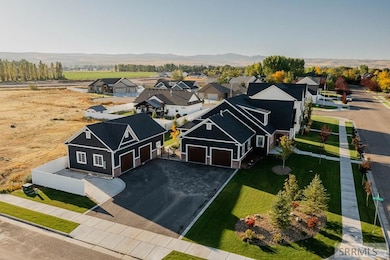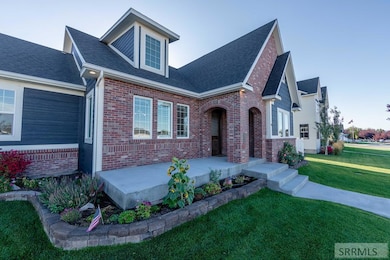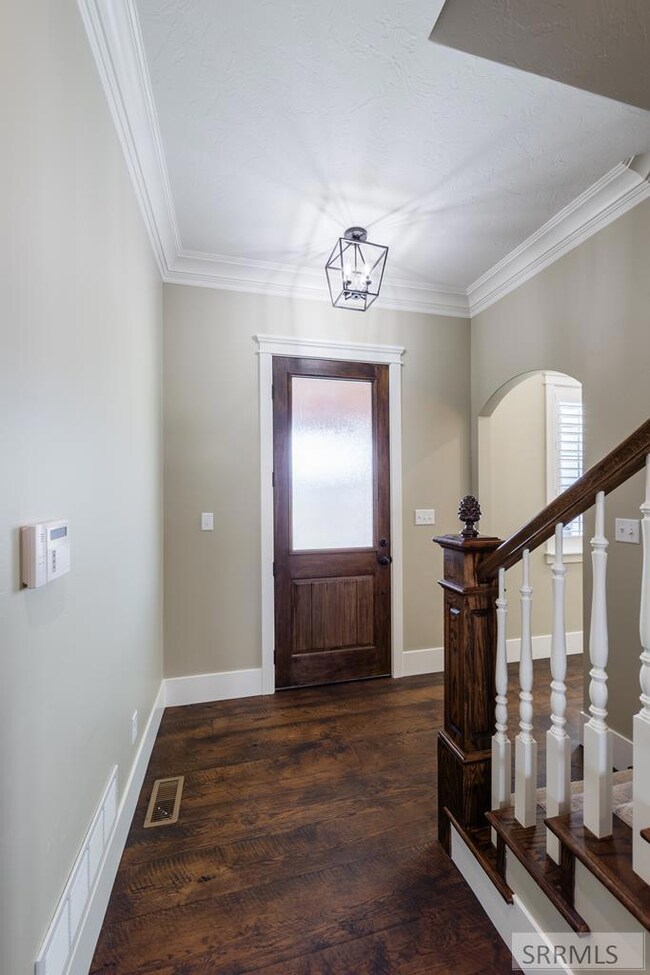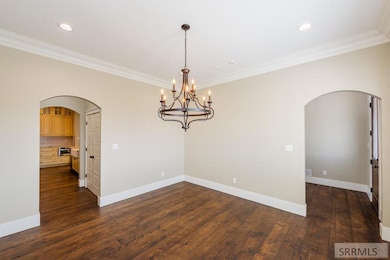4271 Sutter Ln Idaho Falls, ID 83404
Estimated payment $4,272/month
Highlights
- Home Theater
- RV Carport
- Wood Flooring
- Woodland Hills Elementary School Rated A-
- Deck
- Main Floor Primary Bedroom
About This Home
Found in the desirable Brookside subdivision, this elegant custom home is move-in ready & brimming with thoughtful design. The beautifully landscaped front yard & a stunning home exterior featuring classic brickwork & charming colonial-style windows provide a striking first impression. Step inside to discover a main floor perfectly tailored for gathering, starting with a formal dining room that overlooks the front porch. The dream kitchen reveals floor-to-ceiling cabinetry, butler's pantry, & additional of storage solutions, while the family room is equally impressive, featuring a cozy brick-surrounded fireplace & hand crafted built-in shelving. Throughout the home, you'll find sophisticated details like custom brick accents, crown molding, plantation shutters, handpicked light fixtures, & timeless trim work. The home also offers abundant flexible spaces, including a large basement room ideal for a theater setup, family rooms for relaxation, seamlessly integrated storage solutions, & a fully finished, 24x40 insulated, heated detached shop. Outside, the fully fenced backyard features a covered porch, perfect for enjoying the outdoors year-round.
Home Details
Home Type
- Single Family
Est. Annual Taxes
- $4,568
Year Built
- Built in 2021
Lot Details
- 0.3 Acre Lot
- Vinyl Fence
- Corner Lot
- Level Lot
- Sprinkler System
- Many Trees
Parking
- 4 Car Garage
- Garage Door Opener
- Open Parking
- RV Carport
Home Design
- Brick Exterior Construction
- Frame Construction
- Architectural Shingle Roof
- Concrete Perimeter Foundation
Interior Spaces
- 2-Story Property
- Crown Molding
- Ceiling Fan
- Gas Fireplace
- Plantation Shutters
- Mud Room
- Family Room
- Formal Dining Room
- Home Theater
- Storage
- Laundry on main level
Kitchen
- Gas Range
- Microwave
- Dishwasher
- Disposal
Flooring
- Wood
- Tile
Bedrooms and Bathrooms
- 5 Bedrooms
- Primary Bedroom on Main
- Walk-In Closet
Finished Basement
- Basement Fills Entire Space Under The House
- Basement Window Egress
Outdoor Features
- Deck
- Covered Patio or Porch
- Water Fountains
Location
- Property is near a golf course
Schools
- Ammon 93El Elementary School
- Sandcreek 93Jh Middle School
- Hillcrest 93HS High School
Utilities
- Forced Air Heating and Cooling System
- Heating System Uses Natural Gas
- Gas Water Heater
- Water Softener is Owned
Community Details
- No Home Owners Association
- Brookside Bon Subdivision
Listing and Financial Details
- Exclusions: Seller's Personal Property
Map
Home Values in the Area
Average Home Value in this Area
Tax History
| Year | Tax Paid | Tax Assessment Tax Assessment Total Assessment is a certain percentage of the fair market value that is determined by local assessors to be the total taxable value of land and additions on the property. | Land | Improvement |
|---|---|---|---|---|
| 2025 | $5,362 | $798,498 | $97,374 | $701,124 |
| 2024 | $5,411 | $753,704 | $74,977 | $678,727 |
| 2023 | $4,568 | $636,201 | $77,481 | $558,720 |
| 2022 | $5,646 | $556,751 | $77,481 | $479,270 |
| 2021 | $37 | $70,823 | $70,823 | $0 |
| 2019 | $37 | $62,196 | $62,196 | $0 |
| 2018 | $0 | $48,755 | $48,755 | $0 |
Property History
| Date | Event | Price | List to Sale | Price per Sq Ft |
|---|---|---|---|---|
| 10/31/2025 10/31/25 | Pending | -- | -- | -- |
| 09/24/2025 09/24/25 | Price Changed | $739,000 | -1.5% | $155 / Sq Ft |
| 08/14/2025 08/14/25 | Price Changed | $750,000 | -3.1% | $157 / Sq Ft |
| 07/27/2025 07/27/25 | For Sale | $774,000 | 0.0% | $162 / Sq Ft |
| 07/26/2025 07/26/25 | Off Market | -- | -- | -- |
| 06/26/2025 06/26/25 | For Sale | $774,000 | 0.0% | $162 / Sq Ft |
| 06/26/2025 06/26/25 | Off Market | -- | -- | -- |
| 06/02/2025 06/02/25 | Price Changed | $774,000 | -2.6% | $162 / Sq Ft |
| 03/31/2025 03/31/25 | For Sale | $795,000 | -- | $166 / Sq Ft |
Purchase History
| Date | Type | Sale Price | Title Company |
|---|---|---|---|
| Quit Claim Deed | -- | Pioneer Title | |
| Quit Claim Deed | -- | Amerititle | |
| Warranty Deed | -- | Pioneer Title Co |
Source: Snake River Regional MLS
MLS Number: 2175304
APN: RPA3394002033O
- 2050 Mikayla Ln
- TBD Lexington Ave
- 4518 Greystone Ln
- 4443 Greystone Ln
- 3925 Harrington Rd
- 3899 Harrington Rd
- 4826 Greystone Ln
- 4195 Hemsworth Way
- 3735 Woodking Dr
- 1700 Daffodil Place
- 1791 Prosperity Ln
- 3705 Potomac Way
- 3700 Potomac Way
- 4560 Koa Ct
- 4559 Koa Ct
- 4567 Koa Ct
- 2635 Spring Gulch Dr
- 1529 Sunny Pine Way
- 1580 Summer Way
- 3810 Summer Cir

