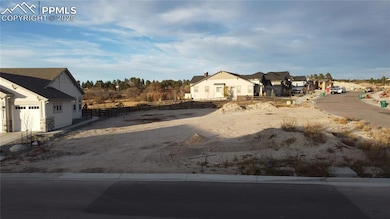4272 Horse Gulch Loop Colorado Springs, CO 80908
Wolf Ranch NeighborhoodEstimated payment $5,888/month
Highlights
- Clubhouse
- Freestanding Bathtub
- Wood Flooring
- Pine Creek High School Rated A
- Ranch Style House
- Covered Patio or Porch
About This Home
Thoughtfully designed without sacrificing quality, this Dillon Euro Cottage home sits on an oversized corner lot with a community path just beyond the backyard. The open-concept layout features a gourmet kitchen with distinctive cabinetry, a large center island, a gas cooktop, soft-close drawers, and pantry room. It flows seamlessly into the dining area and family room, creating a warm and inviting space for everyday living and entertaining. The main-level primary suite offers 11-foot ceilings and a conveniently located closet with easy access to the laundry room. The spacious, spa-like bath includes a free-standing tub, a large shower, and framed mirrors, providing a relaxing retreat. A private junior suite with its own full bath is ideal for guests or multigenerational living. The main floor also includes a well-appointed powder bath and a dedicated office, offering a quiet space for working from home or managing day-to-day tasks. The finished basement expands the living space with a wet bar, game area, cozy fireplace, two additional bedrooms, and a full bath—perfect for hosting family and friends. Whether you’re entertaining or enjoying quiet moments, this thoughtfully designed home combines European-inspired charm with modern functionality in a premier location.
Home Details
Home Type
- Single Family
Est. Annual Taxes
- $2,440
Year Built
- Built in 2025
Lot Details
- 0.33 Acre Lot
- No Landscaping
HOA Fees
- $114 Monthly HOA Fees
Parking
- 3 Car Attached Garage
- Driveway
Home Design
- 3,788 Sq Ft Home
- Home to be built
- Ranch Style House
- Shingle Roof
- Stone Siding
- Masonite
- Stucco
Kitchen
- Oven
- Microwave
- Dishwasher
- Disposal
Flooring
- Wood
- Carpet
- Ceramic Tile
Bedrooms and Bathrooms
- 4 Bedrooms
- Freestanding Bathtub
Basement
- Basement Fills Entire Space Under The House
- Fireplace in Basement
Utilities
- Forced Air Heating and Cooling System
- Phone Available
Additional Features
- Laundry Room
- Covered Patio or Porch
Community Details
Overview
- Association fees include trash removal
- Built by Goetzmann Cstm
Amenities
- Clubhouse
- Recreation Room
Recreation
- Hiking Trails
Map
Home Values in the Area
Average Home Value in this Area
Property History
| Date | Event | Price | List to Sale | Price per Sq Ft |
|---|---|---|---|---|
| 12/11/2025 12/11/25 | For Sale | $1,059,128 | -- | $280 / Sq Ft |
Source: Pikes Peak REALTOR® Services
MLS Number: 9453284
- 4261 Horse Gulch Loop
- 4252 Horse Gulch Loop
- 4508 Captain Jack Ln
- 10409 Crystal Lake Ct
- 4208 Notch Trail
- 4661 Horse Gulch Loop
- 4754 Hanging Lake Cir
- 4723 Portillo Place
- 4050 Old Ranch Rd
- 4008 Notch Trail
- 10409 Marshall Mesa Ct
- 9912 San Luis Park Ct
- 4911 Pearl Lake Way
- 4932 Sand Canyon Trail
- 9979 Rose Leaf Ct
- 6538 Arabesque Loop
- 6583 Arabesque Loop
- 6546 Arabesque Loop
- 6579 Arabesque Loop
- 4901 Rainbow Gulch Trail
- 4610 Nautilus Peak View
- 4946 Olympus Dr
- 10271 Murmuring Pine Ct
- 5230 Janga Dr
- 11020 Echo Canyon Dr
- 9520 Antora Grove
- 4433N Carefree
- 9246 Grand Cordera Pkwy
- 3296 Greenmoor Ct
- 9170 Crowne Springs View
- 2555 Raywood View
- 8385 Freemantle Dr
- 8659 Chancellor Dr Unit King Bedroom
- 8226 Wilmington Dr
- 2845 Freewood Point
- 10945 Shade View
- 10562 Domeykite View
- 8175 Camfield Cir
- 8545 Country Creek Trail
- 8714 Vaunt Ct



