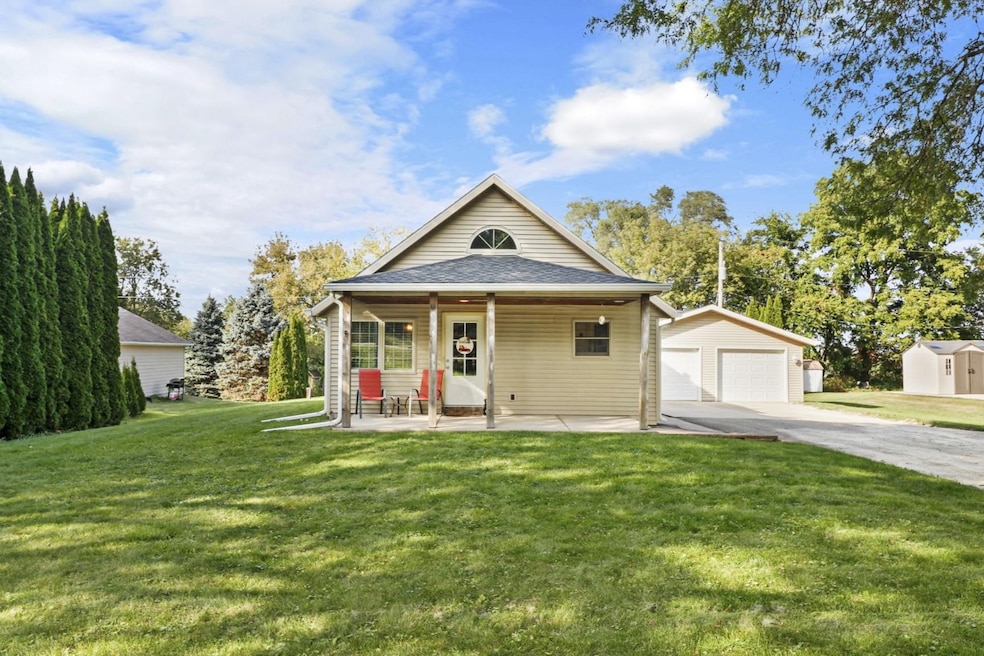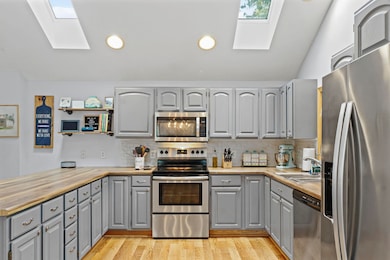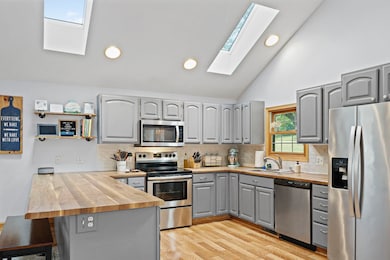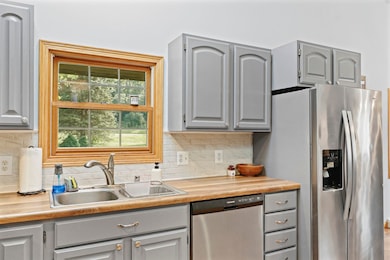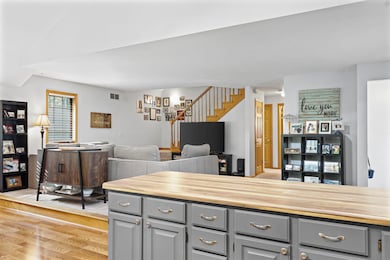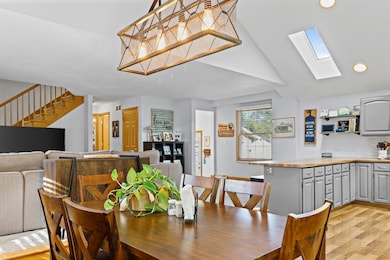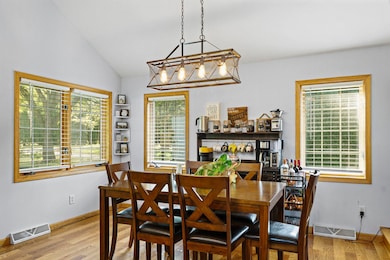4273 County Road Tt Sun Prairie, WI 53590
Estimated payment $2,298/month
Highlights
- Very Popular Property
- Open Floorplan
- Vaulted Ceiling
- Sun Prairie East High School Rated A
- Cape Cod Architecture
- Wood Flooring
About This Home
Showings 11/14. This charming home is filled with natural light and features vaulted ceilings & skylights. The main level has an open concept layout creating a welcoming feel. The stylish kitchen boasts tile backsplash, SS appliances, generous counter space, & ample storage. It flows to the dining area & the living room for an easy everyday living. Two bedrooms & a bathroom on the main floor for convenience. Upstairs, the primary suite provides a retreat with a spacious bathroom. Outside, the patio and expansive backyard offer a cozy setting for gatherings or quiet evenings, all while enjoying country side views on your half-acre land. Updates: roof on house + garage, gutters w/ leaf guard, 3 skylights (Apr '25), Washer & Dryer (Jan '24), Water Heater (Jun '23), Water Softener (Aug '22)
Listing Agent
Realty Executives Cooper Spransy Brokerage Email: anastasia@agrealtywi.com License #82497-94 Listed on: 10/22/2025

Open House Schedule
-
Saturday, November 15, 202512:00 to 1:30 pm11/15/2025 12:00:00 PM +00:0011/15/2025 1:30:00 PM +00:00Add to Calendar
Home Details
Home Type
- Single Family
Est. Annual Taxes
- $3,913
Year Built
- Built in 1940
Lot Details
- 0.5 Acre Lot
- Rural Setting
- Level Lot
- Property is zoned A-1 EX
Home Design
- Cape Cod Architecture
- Poured Concrete
- Vinyl Siding
Interior Spaces
- 1.5-Story Property
- Open Floorplan
- Vaulted Ceiling
- Skylights
- Den
- Wood Flooring
- Partially Finished Basement
- Basement Fills Entire Space Under The House
Kitchen
- Breakfast Bar
- Oven or Range
- Microwave
Bedrooms and Bathrooms
- 3 Bedrooms
- Main Floor Bedroom
- 2 Full Bathrooms
- Bathroom on Main Level
- Bathtub
- Walk-in Shower
Laundry
- Laundry on lower level
- Dryer
- Washer
Parking
- 2 Car Detached Garage
- Driveway Level
Schools
- Creekside Elementary School
- Patrick Marsh Middle School
- Sun Prairie East High School
Utilities
- Forced Air Cooling System
- Well
- Water Softener
- High Speed Internet
- Internet Available
Additional Features
- Low Pile Carpeting
- Patio
Map
Home Values in the Area
Average Home Value in this Area
Tax History
| Year | Tax Paid | Tax Assessment Tax Assessment Total Assessment is a certain percentage of the fair market value that is determined by local assessors to be the total taxable value of land and additions on the property. | Land | Improvement |
|---|---|---|---|---|
| 2024 | $3,913 | $293,100 | $100,500 | $192,600 |
| 2023 | $4,028 | $208,800 | $59,100 | $149,700 |
| 2021 | $3,756 | $208,800 | $59,100 | $149,700 |
| 2020 | $3,715 | $192,900 | $59,100 | $133,800 |
| 2019 | $3,565 | $192,900 | $59,100 | $133,800 |
| 2018 | $3,296 | $192,900 | $59,100 | $133,800 |
| 2017 | $3,325 | $192,900 | $59,100 | $133,800 |
| 2016 | $3,328 | $192,900 | $59,100 | $133,800 |
| 2015 | $3,196 | $192,900 | $59,100 | $133,800 |
| 2014 | $3,151 | $192,900 | $59,100 | $133,800 |
| 2013 | $3,492 | $192,900 | $59,100 | $133,800 |
Property History
| Date | Event | Price | List to Sale | Price per Sq Ft | Prior Sale |
|---|---|---|---|---|---|
| 11/12/2025 11/12/25 | For Sale | $375,000 | 0.0% | $222 / Sq Ft | |
| 10/22/2025 10/22/25 | Off Market | $375,000 | -- | -- | |
| 08/14/2020 08/14/20 | Sold | $272,000 | +4.7% | $187 / Sq Ft | View Prior Sale |
| 07/12/2020 07/12/20 | Pending | -- | -- | -- | |
| 07/08/2020 07/08/20 | For Sale | $259,900 | +10.6% | $179 / Sq Ft | |
| 12/14/2018 12/14/18 | Sold | $235,000 | -2.1% | $162 / Sq Ft | View Prior Sale |
| 10/11/2018 10/11/18 | Price Changed | $240,000 | -4.0% | $165 / Sq Ft | |
| 08/28/2018 08/28/18 | For Sale | $250,000 | +6.4% | $172 / Sq Ft | |
| 08/21/2018 08/21/18 | Off Market | $235,000 | -- | -- | |
| 08/20/2018 08/20/18 | For Sale | $250,000 | -- | $172 / Sq Ft |
Purchase History
| Date | Type | Sale Price | Title Company |
|---|---|---|---|
| Warranty Deed | $272,000 | Wisconsin Title | |
| Warranty Deed | $235,000 | None Available | |
| Warranty Deed | $209,000 | None Available | |
| Interfamily Deed Transfer | $160,000 | None Available |
Mortgage History
| Date | Status | Loan Amount | Loan Type |
|---|---|---|---|
| Open | $231,200 | New Conventional | |
| Previous Owner | $210,000 | Purchase Money Mortgage | |
| Previous Owner | $167,200 | New Conventional | |
| Previous Owner | $155,200 | Adjustable Rate Mortgage/ARM |
Source: South Central Wisconsin Multiple Listing Service
MLS Number: 2011184
APN: 0811-314-8270-0
- 3108 Gaston Rd
- 3005 Wellington Place
- 3001 Wellington Place
- 2024 Paris Ln
- 2992 Wellington Place
- 543 Buss Rd
- 555 Buss Rd
- 2019 Wellington Place
- 2017 Wellington Place
- 3017 Red Hawk Trail
- 2013 Wellington Place
- 2992 London Ave
- 2995 London Ave
- 2994 London Ave
- 2986 London Ave
- 2991 London Ave
- 2988 London Ave
- 7120 Field Flower Way
- 7114 Littlemore Dr
- 239 Shady Leaf Rd
- 6834 Milwaukee St
- 6853 Littlemore Dr
- 701 Cork Crossing
- 252 East Hill Pkwy
- 2515 Gaston Rd
- 319-327 E Hill Pkwy
- 6518 Milwaukee St
- 6402 Milwaukee St Unit 204
- 520 Limerick Dr
- 925 Harrington Dr
- 323 Galileo Dr
- 6066 Driscoll Dr
- 2137 Spring Dreams Ln
- 2175 Autumn Lake Pkwy
- 200 E Cottage Grove Rd
- 116 Milky Way
- 5607 Summer Shine Dr
- 6348 Maywick Dr
- 9 Obrien Ct Unit 9 O’Brien
- 769 N Star Dr
