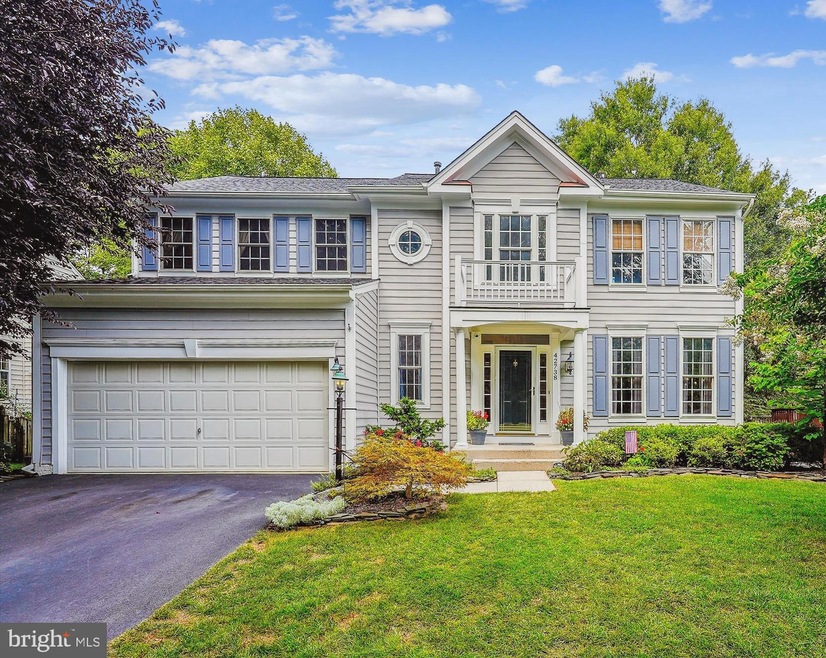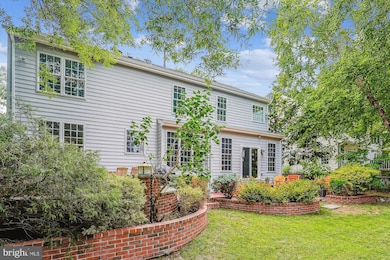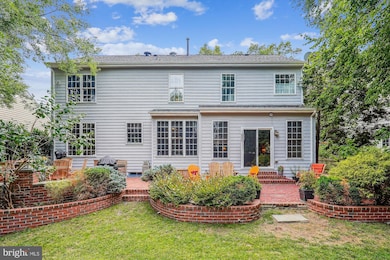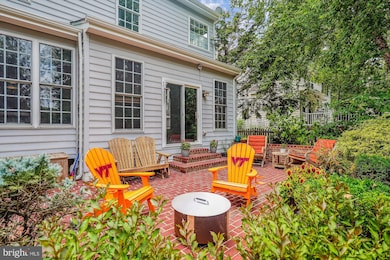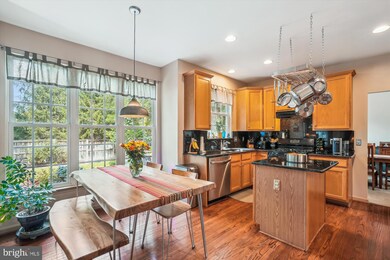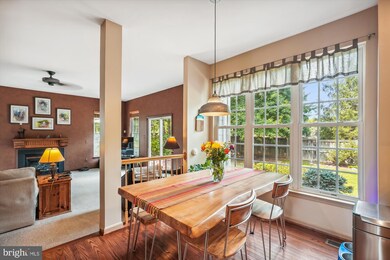
42738 Hollowind Ct Broadlands, VA 20148
Highlights
- View of Trees or Woods
- Colonial Architecture
- Community Pool
- Mill Run Elementary School Rated A
- 1 Fireplace
- Tennis Courts
About This Home
As of December 2024BACK ON THE MARKET WITH NEW PAINT AND CARPET AND IT SHOWS GREAT! Situated on a secluded pipe-stem lot, this property is surrounded by mature trees that offer privacy and a peaceful atmosphere. The home features four spacious bedrooms, three and a half bathrooms, and a finished lower level, making it perfect for those who appreciate extra space. It has been well-maintained by its original owner for 24 years (HVAC 2017-ROOF 2016 - H2O 2014 - EXT PAINT 2023 - REFRIGERATOR 2024, DISHWASHER 2023). They chose this homesite to fulfill their vision of an ideal living environment and have invested in its upkeep to preserve its beauty and functionality. The home also includes a custom brick patio with a built-in gas grill, space for a fire pit, and seating, making it perfect for entertaining or relaxing. The well-designed landscaping, with irrigation system, adds to the home's appeal, providing an excellent setting for gatherings or quiet relaxation. Broadlands offers exceptional amenities to suit various lifestyles, including multiple swimming pools, tot lots for children, scenic walking paths, and tennis courts. The community center hosts activities and gatherings, creating a strong sense of community. Conveniently located less than two miles from the Silver Line Metro station, commuter bus services, and the Dulles Greenway, Broadlands is ideal for commuters. Shopping centers, dining options, and INOVA hospital are also nearby, ensuring residents have easy access to everything they need.
Last Agent to Sell the Property
Pearson Smith Realty, LLC License #0225164223 Listed on: 10/02/2024

Home Details
Home Type
- Single Family
Est. Annual Taxes
- $7,579
Year Built
- Built in 2000
Lot Details
- 9,583 Sq Ft Lot
- Sprinkler System
- Property is zoned PDH3
HOA Fees
- $103 Monthly HOA Fees
Parking
- 2 Car Attached Garage
- Front Facing Garage
- Garage Door Opener
- Driveway
Home Design
- Colonial Architecture
- Vinyl Siding
- Concrete Perimeter Foundation
Interior Spaces
- Property has 3 Levels
- 1 Fireplace
- Views of Woods
- Basement Fills Entire Space Under The House
Bedrooms and Bathrooms
- 4 Bedrooms
- En-Suite Primary Bedroom
Outdoor Features
- Exterior Lighting
Utilities
- 90% Forced Air Heating and Cooling System
- Natural Gas Water Heater
Listing and Financial Details
- Tax Lot 45
- Assessor Parcel Number 156485780000
Community Details
Overview
- Association fees include common area maintenance, management, pool(s), recreation facility, reserve funds, trash
- Broadlands Subdivision
- Property Manager
Amenities
- Common Area
- Community Center
Recreation
- Tennis Courts
- Community Basketball Court
- Community Playground
- Community Pool
- Jogging Path
- Bike Trail
Ownership History
Purchase Details
Home Financials for this Owner
Home Financials are based on the most recent Mortgage that was taken out on this home.Similar Homes in the area
Home Values in the Area
Average Home Value in this Area
Purchase History
| Date | Type | Sale Price | Title Company |
|---|---|---|---|
| Deed | $915,000 | Old Republic National Title In | |
| Deed | $915,000 | Old Republic National Title In |
Mortgage History
| Date | Status | Loan Amount | Loan Type |
|---|---|---|---|
| Open | $737,000 | New Conventional | |
| Closed | $732,000 | New Conventional | |
| Previous Owner | $494,000 | Stand Alone Refi Refinance Of Original Loan | |
| Previous Owner | $491,172 | FHA | |
| Previous Owner | $269,916 | New Conventional |
Property History
| Date | Event | Price | Change | Sq Ft Price |
|---|---|---|---|---|
| 12/05/2024 12/05/24 | Sold | $915,000 | -1.5% | $302 / Sq Ft |
| 10/17/2024 10/17/24 | Pending | -- | -- | -- |
| 10/02/2024 10/02/24 | For Sale | $929,000 | -- | $307 / Sq Ft |
Tax History Compared to Growth
Tax History
| Year | Tax Paid | Tax Assessment Tax Assessment Total Assessment is a certain percentage of the fair market value that is determined by local assessors to be the total taxable value of land and additions on the property. | Land | Improvement |
|---|---|---|---|---|
| 2025 | $7,519 | $934,050 | $324,100 | $609,950 |
| 2024 | $7,579 | $876,240 | $309,100 | $567,140 |
| 2023 | $7,273 | $831,180 | $309,100 | $522,080 |
| 2022 | $6,950 | $780,880 | $269,100 | $511,780 |
| 2021 | $6,425 | $655,600 | $224,100 | $431,500 |
| 2020 | $6,382 | $616,590 | $204,100 | $412,490 |
| 2019 | $6,241 | $597,240 | $204,100 | $393,140 |
| 2018 | $6,286 | $579,390 | $179,100 | $400,290 |
| 2017 | $6,260 | $556,420 | $179,100 | $377,320 |
| 2016 | $6,158 | $537,790 | $0 | $0 |
| 2015 | $6,096 | $358,030 | $0 | $358,030 |
| 2014 | $5,992 | $339,650 | $0 | $339,650 |
Agents Affiliated with this Home
-
Scott Kirkland

Seller's Agent in 2024
Scott Kirkland
Pearson Smith Realty, LLC
(703) 282-3520
3 in this area
28 Total Sales
-
Jacqueline Lawlor

Buyer's Agent in 2024
Jacqueline Lawlor
Jack Lawlor Realty Company
(703) 909-1540
4 in this area
103 Total Sales
Map
Source: Bright MLS
MLS Number: VALO2081270
APN: 156-48-5780
- 21518 Wild Timber Ct
- 21550 Wild Timber Ct
- 21424 Glebe View Dr
- 42864 Sandhurst Ct
- 21340 Rainier Ln
- 21417 Falling Rock Terrace
- 43117 Hunters Green Square
- 42920 Cattail Meadows Place
- 40396 Milford Dr
- 42911 Park Brooke Ct
- 43376 Farringdon Square
- 21659 Frame Square
- 42645 Cochrans Lock Dr
- 42612 Hardage Terrace
- 21762 Dollis Hill Terrace
- 42621 Capitol View Terrace
- 21756 Dollis Hill Terrace
- 21746 Dollis Hill Terrace
- 21744 Dollis Hill Terrace
- 21742 Dollis Hill Terrace
