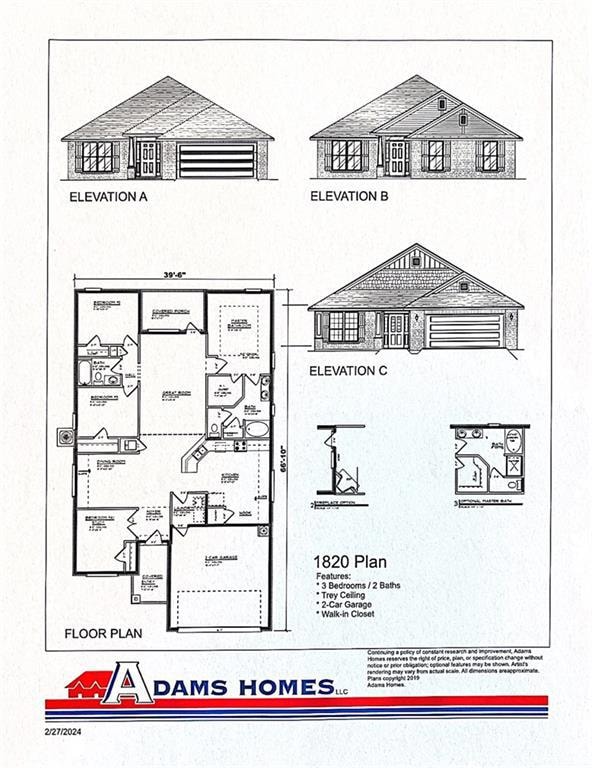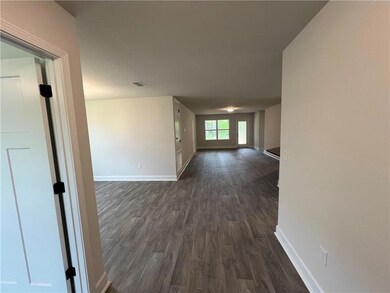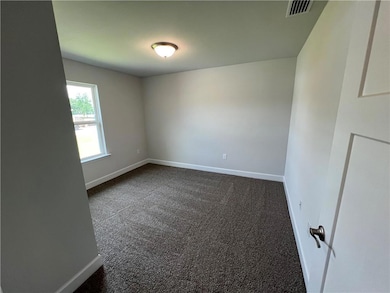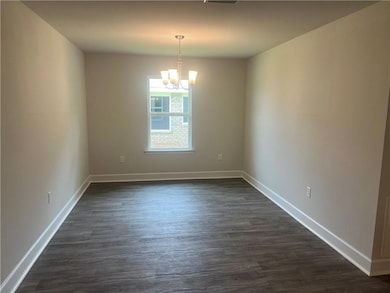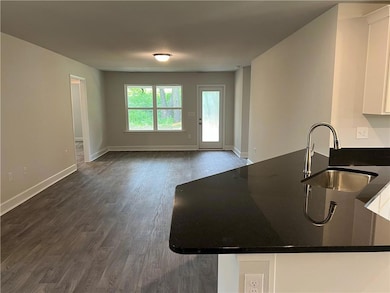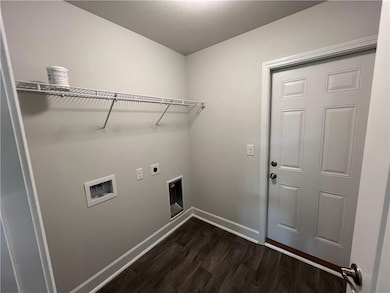4274 Alden Dr Mobile, AL 36693
Spring Valley NeighborhoodEstimated payment $1,596/month
Highlights
- Open-Concept Dining Room
- Craftsman Architecture
- Stone Countertops
- New Construction
- Great Room
- Neighborhood Views
About This Home
MOVE IN READY!!! ***GOLD FORTIFIED!!!***. If you are looking for a 4-sided newly constructed brick home, then your search is over! This 1820 floor plan is located in the NEWLY OPENED sought after USDA eligible Alden Park subdivision. The home sits on a level and sodded lot. This welcoming beauty offers a large open floor plan. Upon entering you will be greeted by a bedroom that can also be a study or office. This home is perfect for entertaining since the large eat in kitchen overlooks the great room and formal dining room. The kitchen has plenty of storage with lots of cabinets, a pantry, and stainless-steel appliances. The spacious primary suite features a roomy walk-in closet, bathroom has a large soaker tub and separate shower and separate sinks located in a large counter height vanity. Situated on the other side of living room are 2 bedrooms separated by a bathroom and hall linen closet. This beauty has a covered back porch that overlooks a large fully sodded yard. This one is a must-see! *** 1 year builder warranty, a 2-year mechanical warranty and a 10-year structural warranty. *** Seller will pay buyer’s closing with preferred lender. ***
“Builder reserves the right to modify the interior and exterior design Modifications and pricing may vary by home and are subject to change without notice. All dimensions and square footage are approx. and may vary. No representations are made by this floor plan. Photos, finishes and colors shown are representations of actual materials and are not intended to be an exact match. Please consult our sales representative for complete details”.
Home Details
Home Type
- Single Family
Est. Annual Taxes
- $827
Year Built
- Built in 2025 | New Construction
Lot Details
- 0.25 Acre Lot
- Landscaped
- Level Lot
- Cleared Lot
- Back and Front Yard
HOA Fees
- $54 Monthly HOA Fees
Parking
- 2 Car Attached Garage
- Garage Door Opener
- Driveway
- Secured Garage or Parking
Home Design
- Craftsman Architecture
- Slab Foundation
- Shingle Roof
- Four Sided Brick Exterior Elevation
Interior Spaces
- 1,820 Sq Ft Home
- 1-Story Property
- Ceiling Fan
- Recessed Lighting
- Double Pane Windows
- Insulated Windows
- Entrance Foyer
- Great Room
- Open-Concept Dining Room
- Formal Dining Room
- Neighborhood Views
- Laundry Room
Kitchen
- Open to Family Room
- Eat-In Kitchen
- Breakfast Bar
- Walk-In Pantry
- Self-Cleaning Oven
- Electric Range
- Microwave
- Dishwasher
- Stone Countertops
- Wood Stained Kitchen Cabinets
Flooring
- Carpet
- Vinyl
Bedrooms and Bathrooms
- 4 Main Level Bedrooms
- Split Bedroom Floorplan
- Walk-In Closet
- 2 Full Bathrooms
- Dual Vanity Sinks in Primary Bathroom
- Separate Shower in Primary Bathroom
Home Security
- Hurricane or Storm Shutters
- Carbon Monoxide Detectors
- Fire and Smoke Detector
Outdoor Features
- Covered Patio or Porch
- Exterior Lighting
Schools
- Hutchens/Dawes Elementary School
- Bernice J Causey Middle School
- Baker High School
Utilities
- Central Heating and Cooling System
- Underground Utilities
- 220 Volts in Garage
- 110 Volts
- Electric Water Heater
- Phone Available
- Cable TV Available
Community Details
- Alden Park Subdivision
- Rental Restrictions
Listing and Financial Details
- Home warranty included in the sale of the property
- Tax Lot 70
Map
Home Values in the Area
Average Home Value in this Area
Property History
| Date | Event | Price | List to Sale | Price per Sq Ft |
|---|---|---|---|---|
| 06/23/2025 06/23/25 | For Sale | $280,900 | -- | $154 / Sq Ft |
Source: Gulf Coast MLS (Mobile Area Association of REALTORS®)
MLS Number: 7602938
- 4286 Alden Dr
- 4260 Alden Dr
- 4308 Alden Dr
- 4298 Alden Dr
- 4319 Alden Dr
- 4332 Alden Dr
- 4307 Alden Dr
- 4320 Alden Dr
- 4331 Alden Dr
- 0 Halls Mill Rd Unit 7661982
- 0 Halls Mill Rd Unit 25079273
- 4285 Alden Dr
- 0 Rosie Rd Unit 7522718
- 0 Rosie Rd Unit 7487049
- 0 Rosie's Rd Unit 5 373971
- 0 Rosie's Rd Unit 2
- 4050 Leighton Place Dr
- 4058 Leighton Place Dr
- 4074 Leighton Place Dr
- 4035 Leighton Place Dr
- 4368 Fathbrook Ln
- 1417 Azalea Rd
- 4752 Halls Mill Rd
- 3105 Demetropolis Rd
- 5089 Government Blvd
- 1164 Skywood Dr
- 4950 Government Blvd
- 1163 Kate Shepard Ln
- 2465 Rothfield Place
- 2127 Ryegate Ct
- 1765 Navco Rd Unit A
- 3993 Cottage Hill Rd
- 4017 Cottage Hill Rd Unit 54
- 3210 Ward Rd Unit ID1043617P
- 3257 Riverside Dr
- 5799 Southland Dr
- 2371 Vermillion Dr
- 2750 Gill Rd
- 656 Azalea Rd
- 704 Raines Dr

