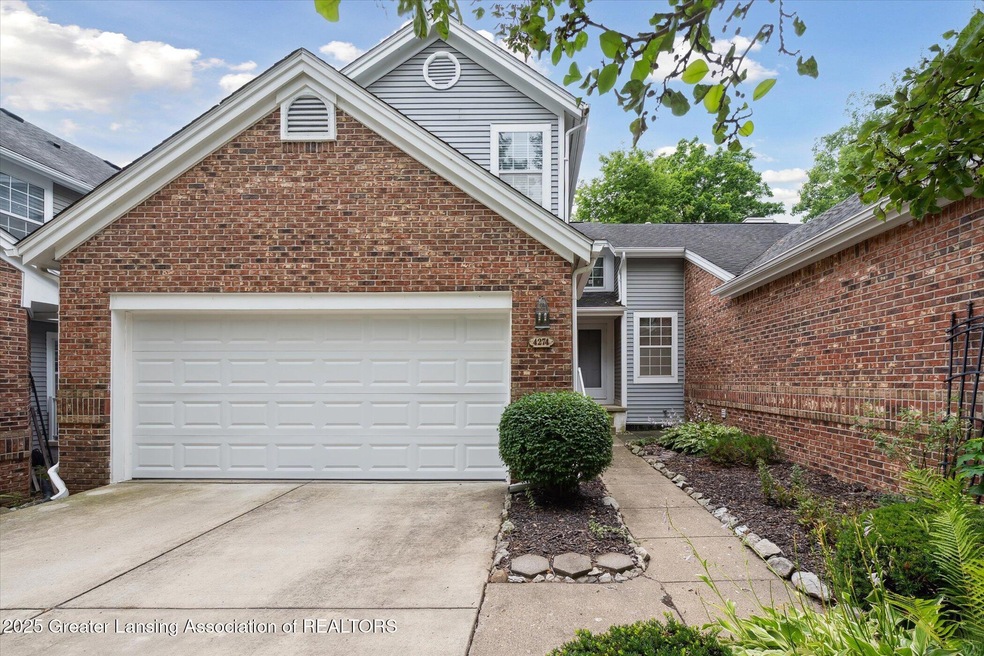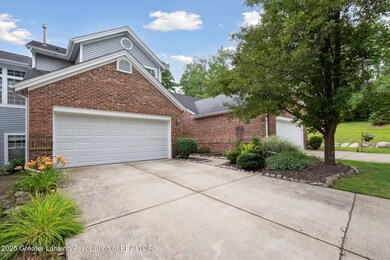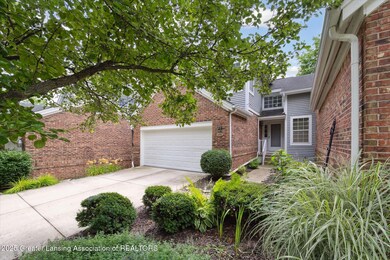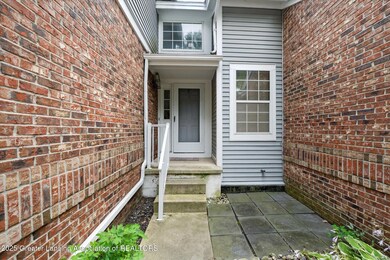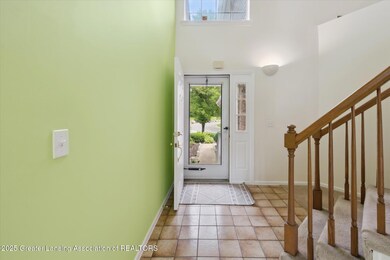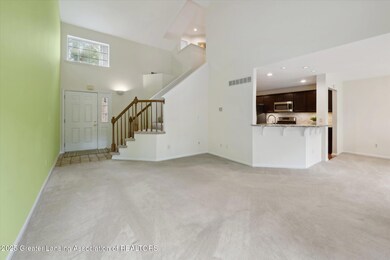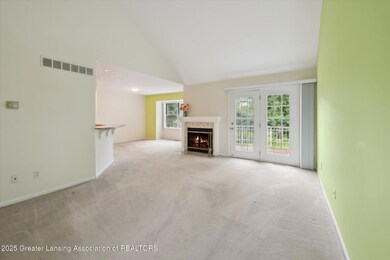4274 Hillside Dr Unit 41 Ann Arbor, MI 48105
King NeighborhoodEstimated payment $2,652/month
Highlights
- View of Trees or Woods
- Open Floorplan
- Deck
- Martin Luther King Elementary School Rated A
- Clubhouse
- Vaulted Ceiling
About This Home
Step into this elegant 2 bed, 1.5 bath two-story condo with dramatic high ceilings and an airy open layout. A cozy fireplace anchors the living room, which opens to a private deck—perfect for relaxing outdoors. The updated kitchen boasts granite counters, movable island, and stainless-steel appliances. Enjoy the convenience of main-floor laundry, a chic half bath, and indoor access to the 2-stall garage. Upstairs find a large sunlit primary suite with two closets, and one being a walk-in! The main bath has a tiled shower and two vanities. A guest room or office completes the second floor. The full unfinished basement offers an egress window and plumbing for a future bath. Prime location in Ann Arbor schools, freeways, and less than 10min to U of M!
Listing Agent
RE/MAX Real Estate Professionals License #6501391307 Listed on: 07/22/2025

Property Details
Home Type
- Condominium
Est. Annual Taxes
- $4,256
Year Built
- Built in 1988 | Remodeled
Lot Details
- Property fronts a private road
- Private Entrance
- Few Trees
HOA Fees
- $479 Monthly HOA Fees
Parking
- 2 Car Direct Access Garage
- Inside Entrance
- Front Facing Garage
- Garage Door Opener
- Driveway
Home Design
- Traditional Architecture
- Brick Exterior Construction
- Shingle Roof
- Vinyl Siding
Interior Spaces
- 1,286 Sq Ft Home
- 2-Story Property
- Open Floorplan
- Vaulted Ceiling
- Recessed Lighting
- Wood Burning Fireplace
- Blinds
- Entrance Foyer
- Living Room with Fireplace
- Dining Room
- Views of Woods
Kitchen
- Breakfast Bar
- Gas Oven
- Gas Range
- Microwave
- Dishwasher
- Stainless Steel Appliances
- Kitchen Island
- Granite Countertops
- Disposal
Flooring
- Carpet
- Laminate
Bedrooms and Bathrooms
- 2 Bedrooms
- Primary Bedroom on Main
- Dual Closets
- Walk-In Closet
Laundry
- Laundry on main level
- Dryer
- Washer
Basement
- Basement Fills Entire Space Under The House
- Basement Window Egress
Home Security
Outdoor Features
- Deck
- Exterior Lighting
- Rain Gutters
Utilities
- Forced Air Heating and Cooling System
- Gas Water Heater
- High Speed Internet
Community Details
Overview
- Association fees include water, trash, snow removal, sewer, liability insurance, lawn care, exterior maintenance
- The Arbors Condo Association
- On-Site Maintenance
- Community Parking
Recreation
- Tennis Courts
- Community Pool
- Community Spa
- Snow Removal
Additional Features
- Clubhouse
- Fire and Smoke Detector
Map
Home Values in the Area
Average Home Value in this Area
Tax History
| Year | Tax Paid | Tax Assessment Tax Assessment Total Assessment is a certain percentage of the fair market value that is determined by local assessors to be the total taxable value of land and additions on the property. | Land | Improvement |
|---|---|---|---|---|
| 2025 | $1,269 | $191,600 | $0 | $0 |
| 2024 | $2,818 | $176,000 | $0 | $0 |
| 2023 | $2,708 | $169,800 | $0 | $0 |
| 2022 | $3,812 | $159,700 | $0 | $0 |
| 2021 | $3,721 | $155,900 | $0 | $0 |
| 2020 | $3,812 | $149,080 | $0 | $0 |
| 2019 | $3,588 | $136,920 | $136,920 | $0 |
| 2018 | $3,547 | $130,660 | $37,500 | $93,160 |
| 2017 | $3,424 | $126,160 | $0 | $0 |
| 2016 | $2,269 | $89,381 | $0 | $0 |
| 2015 | -- | $89,114 | $0 | $0 |
| 2014 | -- | $86,330 | $0 | $0 |
| 2013 | -- | $86,330 | $0 | $0 |
Property History
| Date | Event | Price | List to Sale | Price per Sq Ft |
|---|---|---|---|---|
| 08/29/2025 08/29/25 | Price Changed | $344,900 | -1.4% | $268 / Sq Ft |
| 07/22/2025 07/22/25 | For Sale | $349,900 | -- | $272 / Sq Ft |
Purchase History
| Date | Type | Sale Price | Title Company |
|---|---|---|---|
| Deed | $105,000 | E Title Agency Inc | |
| Sheriffs Deed | $136,000 | None Available | |
| Interfamily Deed Transfer | -- | None Available |
Source: Greater Lansing Association of Realtors®
MLS Number: 289503
APN: 09-25-326-041
- 3949 Waldenwood Dr
- 1090 Greenhills Dr
- 334 Sumac Ln
- 2417 Highland Dr
- 3620 Charter Place
- 588 Green Rd
- 3600 Windemere Dr
- 699 Skynob Dr
- 767 Skynob Dr
- 715 Skynob Dr
- 3595 E Huron River Dr
- 611 Watersedge Dr
- 609 Watersedge Dr
- 3636 Riverside Dr
- 3586 E Huron River Dr
- 3427 E Dobson Place
- 747 Peninsula Ct
- 624 Peninsula Ct
- 3629 Frederick Dr
- 1365 Chalmers Dr
- 459 Village Green Blvd
- 3925 Waldenwood Dr
- 3531 Windemere Dr
- 609 Watersedge Dr
- 3427 E Dobson Place
- 2240 Gale Rd
- 3615 Green Brier Blvd
- 2020 Arbor Cir E
- 1892 Lindsay Ln Unit 40
- 4870 W Clark Rd
- 1954 Lindsay Ln Unit Brentwood beauty
- 2224 Golfside Rd
- 2973 W Clark Rd
- 2001 S Huron Pkwy
- 1450 Chestnut Dr
- 3425 Plymouth Rd
- 3139 Professional Dr Unit 7
- 3139 Professional Dr
- 2572 Carpenter Rd
- 2200 Fuller Ct
