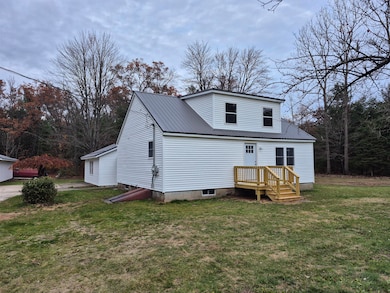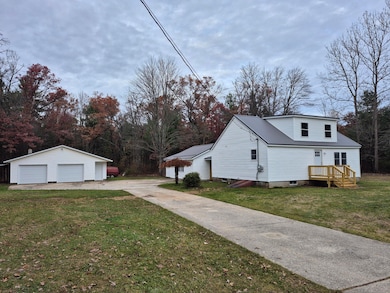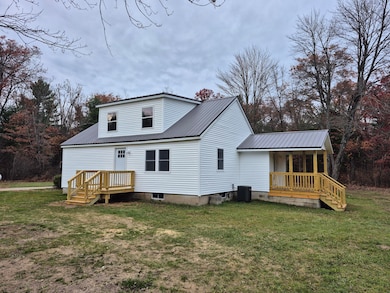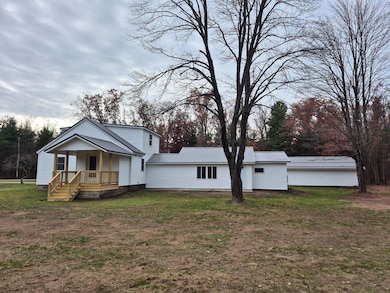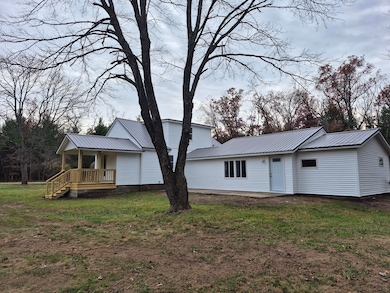4275 E 8th St White Cloud, MI 49349
Estimated payment $2,098/month
Total Views
1,885
4
Beds
3
Baths
2,200
Sq Ft
$162
Price per Sq Ft
Highlights
- Cape Cod Architecture
- Wooded Lot
- 2 Car Detached Garage
- Deck
- Covered Patio or Porch
- Mini Split Air Conditioners
About This Home
This completely updated home is move in ready with immediate occupancy, it would make a great family home offering 4 bedrooms and 3 full baths with main floor laundry, and has large open rooms. It is located on a paved road with a paved driveway, offers fiber high speed internet and is situated on 10 beautifully wooded acres. There is a large 30x40 detached garage with a lien to on one side that is also paved so plenty of room for toys or a workshop, The master bedroom has a private deck overlooking the yard, and there is a large patio off of the family room.
Home Details
Home Type
- Single Family
Est. Annual Taxes
- $2,799
Year Built
- Built in 1950
Lot Details
- 10 Acre Lot
- Lot Dimensions are 330x1320
- Level Lot
- Wooded Lot
Parking
- 2 Car Detached Garage
- Front Facing Garage
Home Design
- Cape Cod Architecture
- Traditional Architecture
- Metal Roof
- Vinyl Siding
Interior Spaces
- 2,200 Sq Ft Home
- 2-Story Property
- Replacement Windows
- Low Emissivity Windows
- Window Screens
- Basement Fills Entire Space Under The House
- Laundry on main level
Kitchen
- Oven
- Range
- Microwave
- Dishwasher
- Kitchen Island
Flooring
- Carpet
- Vinyl
Bedrooms and Bathrooms
- 4 Bedrooms | 2 Main Level Bedrooms
- 3 Full Bathrooms
Outdoor Features
- Deck
- Covered Patio or Porch
- Shed
- Storage Shed
Utilities
- Mini Split Air Conditioners
- Forced Air Heating and Cooling System
- Heating System Uses Propane
- Heating System Powered By Leased Propane
- Propane
- Well
- Electric Water Heater
- Septic Tank
- Septic System
- High Speed Internet
- Internet Available
Community Details
Overview
- Property has a Home Owners Association
Recreation
- Recreational Area
- Trails
Map
Create a Home Valuation Report for This Property
The Home Valuation Report is an in-depth analysis detailing your home's value as well as a comparison with similar homes in the area
Home Values in the Area
Average Home Value in this Area
Tax History
| Year | Tax Paid | Tax Assessment Tax Assessment Total Assessment is a certain percentage of the fair market value that is determined by local assessors to be the total taxable value of land and additions on the property. | Land | Improvement |
|---|---|---|---|---|
| 2025 | $608 | $155,700 | $0 | $0 |
| 2024 | $6 | $134,100 | $0 | $0 |
| 2023 | $567 | $112,400 | $0 | $0 |
| 2022 | $540 | $101,800 | $0 | $0 |
| 2021 | $2,511 | $94,000 | $0 | $0 |
| 2020 | $2,490 | $84,300 | $0 | $0 |
| 2019 | $2,440 | $81,300 | $0 | $0 |
| 2018 | $2,386 | $74,200 | $0 | $0 |
| 2017 | $1,566 | $69,500 | $0 | $0 |
| 2016 | $1,524 | $66,000 | $0 | $0 |
| 2015 | -- | $61,800 | $0 | $0 |
| 2014 | -- | $57,500 | $0 | $0 |
Source: Public Records
Property History
| Date | Event | Price | List to Sale | Price per Sq Ft | Prior Sale |
|---|---|---|---|---|---|
| 11/20/2025 11/20/25 | Pending | -- | -- | -- | |
| 11/10/2025 11/10/25 | For Sale | $357,000 | +257.0% | $162 / Sq Ft | |
| 08/21/2025 08/21/25 | For Sale | $100,000 | 0.0% | $68 / Sq Ft | |
| 08/08/2025 08/08/25 | Sold | $100,000 | -- | $68 / Sq Ft | View Prior Sale |
Source: MichRIC
Source: MichRIC
MLS Number: 25057575
APN: 15-01-300-004
Nearby Homes
- 4820 E 12th St
- 4201 E 20th St
- 1282 S Locust Ave
- 3573 E 28th St
- 1566 E James St
- 1403 E Swain St
- 1497 E Washington St
- 2567 S Sportsman Dr
- 2512 S Sportsman Dr
- 276 S Charles St
- 177 S Benson St
- 1099 E Wilcox Ave
- 863 E Wilcox Ave
- 859 E Adda St
- 1977 E 40th St
- 4468 Teal Ln
- 00 28th St
- 998 E Monroe St
- 0 E 36th St Unit 25219646
- 7788 E 36th St

