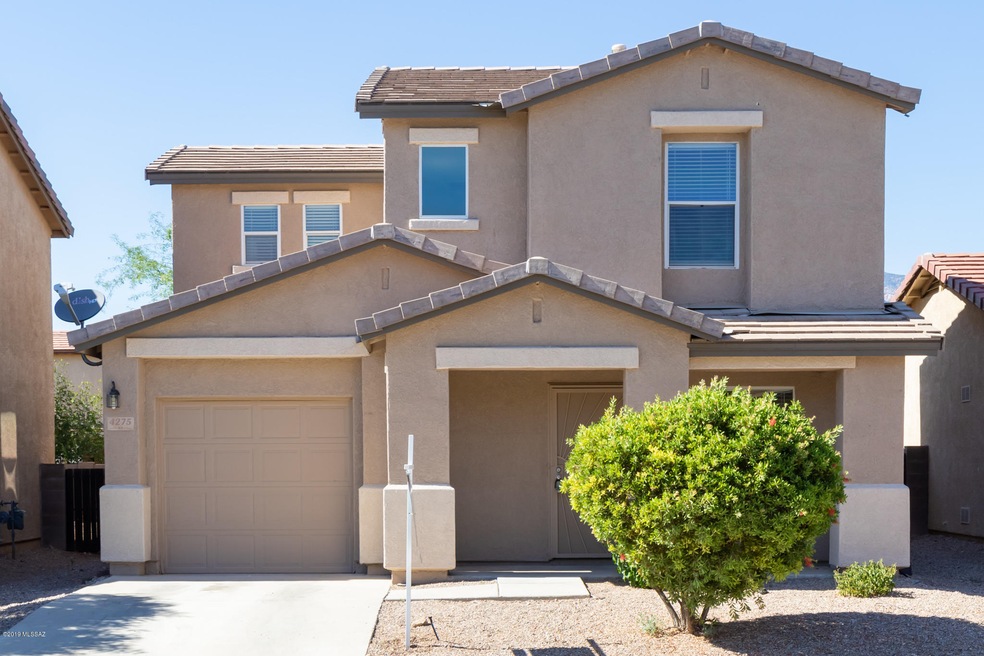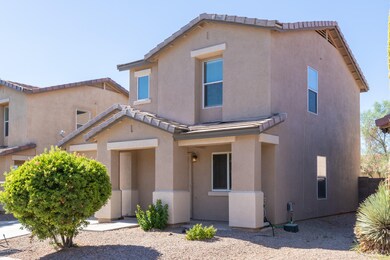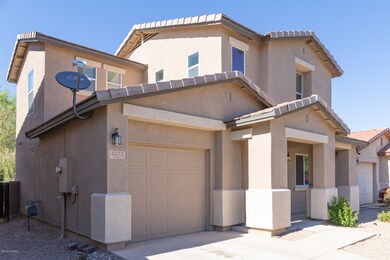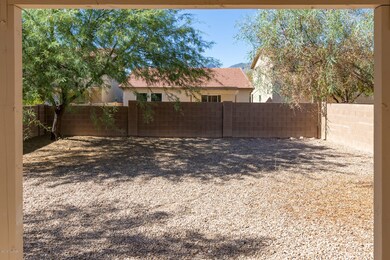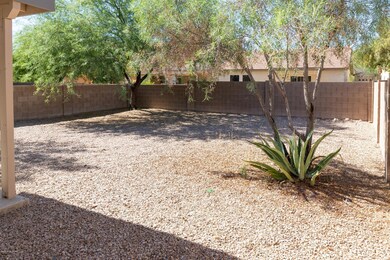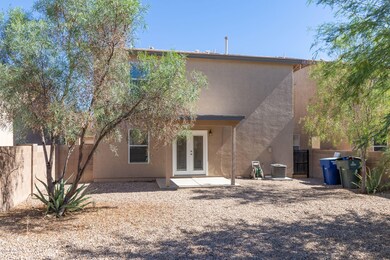
4275 E Parting Waters Way Tucson, AZ 85712
Rillito NeighborhoodHighlights
- 1 Car Garage
- Contemporary Architecture
- Covered patio or porch
- Davidson Elementary School Rated 9+
- Great Room
- Walk-In Pantry
About This Home
As of July 2019Just Listed! Recently remodeled contemporary home. Kitchen cabinets, countertops and all flooring replaced. All appliances replaced at time of remodel. French doors open to a spacious private back yard with covered patio. Spacious open floor plan with lots of natural light. Just bring your furniture and move in. Quiet subdivision, conveniently located in Central Tucson. Minutes from U of A and downtown Tucson, restaurants, shopping and more. Don't miss out. See this home today!
Last Buyer's Agent
Briana Bergstrand
Real Estate Optomized Investme
Home Details
Home Type
- Single Family
Est. Annual Taxes
- $2,113
Year Built
- Built in 2003
Lot Details
- 3,485 Sq Ft Lot
- Lot Dimensions are 40x90x40x90
- Block Wall Fence
- Shrub
- Drip System Landscaping
- Landscaped with Trees
- Property is zoned Tucson - R2
HOA Fees
- $32 Monthly HOA Fees
Home Design
- Contemporary Architecture
- Frame With Stucco
- Tile Roof
- Siding
Interior Spaces
- 1,212 Sq Ft Home
- Property has 1 Level
- Ceiling Fan
- Double Pane Windows
- Great Room
- Family Room Off Kitchen
- Dining Room
- Fire and Smoke Detector
Kitchen
- Eat-In Kitchen
- Walk-In Pantry
- Gas Range
- Dishwasher
- Stainless Steel Appliances
- Disposal
Flooring
- Carpet
- Ceramic Tile
Bedrooms and Bathrooms
- 3 Bedrooms
- 2 Full Bathrooms
- Bathtub with Shower
- Exhaust Fan In Bathroom
Laundry
- Laundry Room
- Dryer
- Washer
Parking
- 1 Car Garage
- Garage Door Opener
- Driveway
Schools
- Davidson Elementary School
- Doolen Middle School
- Catalina High School
Utilities
- Forced Air Heating and Cooling System
- Heating System Uses Natural Gas
- Natural Gas Water Heater
- Satellite Dish
Additional Features
- North or South Exposure
- Covered patio or porch
Community Details
Overview
- Association fees include common area maintenance
- Riverhaven Homeowner Association, Phone Number (520) 297-0797
- Riverhaven Community
- Riverhaven Subdivision
- The community has rules related to deed restrictions
Recreation
- Jogging Path
- Hiking Trails
Ownership History
Purchase Details
Home Financials for this Owner
Home Financials are based on the most recent Mortgage that was taken out on this home.Purchase Details
Home Financials for this Owner
Home Financials are based on the most recent Mortgage that was taken out on this home.Purchase Details
Purchase Details
Purchase Details
Home Financials for this Owner
Home Financials are based on the most recent Mortgage that was taken out on this home.Similar Homes in Tucson, AZ
Home Values in the Area
Average Home Value in this Area
Purchase History
| Date | Type | Sale Price | Title Company |
|---|---|---|---|
| Warranty Deed | $195,000 | Long Title Agency Inc | |
| Warranty Deed | $195,000 | Long Title Agency Inc | |
| Warranty Deed | $186,900 | Stewart Title & Tr Of Tucson | |
| Interfamily Deed Transfer | -- | -- | |
| Interfamily Deed Transfer | -- | -- | |
| Interfamily Deed Transfer | -- | -- | |
| Warranty Deed | $137,909 | -- | |
| Warranty Deed | -- | -- | |
| Warranty Deed | -- | -- | |
| Warranty Deed | $137,909 | -- | |
| Warranty Deed | -- | -- | |
| Warranty Deed | -- | -- |
Mortgage History
| Date | Status | Loan Amount | Loan Type |
|---|---|---|---|
| Previous Owner | $149,520 | New Conventional | |
| Previous Owner | $116,500 | New Conventional | |
| Previous Owner | $150,000 | Fannie Mae Freddie Mac | |
| Previous Owner | $135,777 | FHA |
Property History
| Date | Event | Price | Change | Sq Ft Price |
|---|---|---|---|---|
| 07/12/2019 07/12/19 | Sold | $195,000 | 0.0% | $161 / Sq Ft |
| 06/22/2019 06/22/19 | For Sale | $195,000 | +4.3% | $161 / Sq Ft |
| 06/09/2017 06/09/17 | Sold | $186,900 | 0.0% | $154 / Sq Ft |
| 05/10/2017 05/10/17 | Pending | -- | -- | -- |
| 04/30/2017 04/30/17 | For Sale | $186,900 | -- | $154 / Sq Ft |
Tax History Compared to Growth
Tax History
| Year | Tax Paid | Tax Assessment Tax Assessment Total Assessment is a certain percentage of the fair market value that is determined by local assessors to be the total taxable value of land and additions on the property. | Land | Improvement |
|---|---|---|---|---|
| 2024 | $2,208 | $17,562 | -- | -- |
| 2023 | $2,208 | $16,726 | $0 | $0 |
| 2022 | $2,219 | $15,929 | $0 | $0 |
| 2021 | $2,253 | $14,755 | $0 | $0 |
| 2020 | $2,184 | $14,755 | $0 | $0 |
| 2019 | $2,160 | $14,611 | $0 | $0 |
| 2018 | $2,113 | $12,777 | $0 | $0 |
| 2017 | $2,101 | $12,777 | $0 | $0 |
| 2016 | $2,133 | $12,790 | $0 | $0 |
| 2015 | $2,067 | $12,181 | $0 | $0 |
Agents Affiliated with this Home
-

Seller's Agent in 2019
Chuck Magestro
OMNI Homes International
(520) 289-5751
29 Total Sales
-
B
Buyer's Agent in 2019
Briana Bergstrand
Real Estate Optomized Investme
-
B
Buyer's Agent in 2019
Briana Zorilla
Long Realty
-
J
Seller's Agent in 2017
Jennifer Bury
My Home Group
-
B
Seller Co-Listing Agent in 2017
Brett Bassett
My Home Group
Map
Source: MLS of Southern Arizona
MLS Number: 21916744
APN: 110-03-3340
- 4333 E Samantha Dr
- 4352 E Haven Ln
- 3365 N River Rapids Dr
- 3350 N Carrywood Dr
- 3533 N Lilly Pond Place
- 4317 E Old Mill Rd
- 3188 N Avenida Del Clarin
- 4029 E Fort Lowell Rd
- 3541 N Brookhaven Ln
- 4386 E Fort Lowell Rd
- 4322 E Allison Rd
- 3176 N Vista Del Forte Dr
- 4222 E Blanton Rd
- 4243 E Presidio Rd
- 3117 N Laurel Ave
- 4167 E La Cienega Dr
- 4644 E Avenida Rio Bruza
- 3485 N Paseo de San Agustin
- 3027 N Desert Dr
- 4362 E La Cienega St
