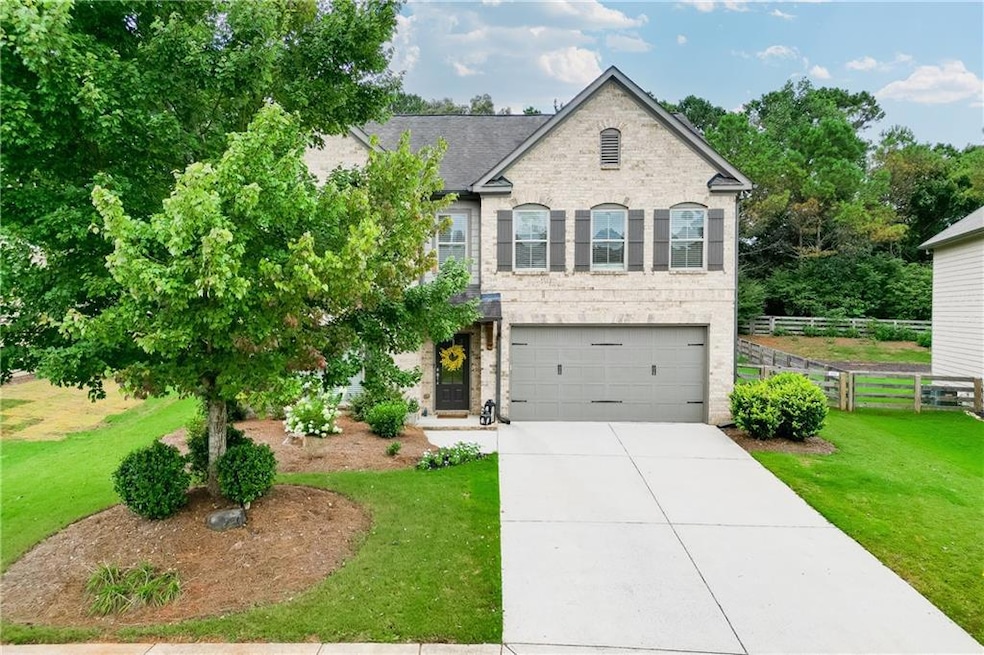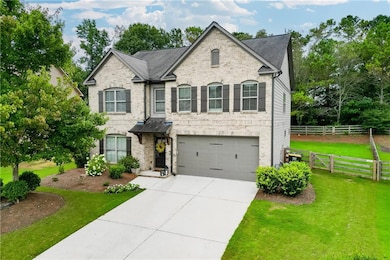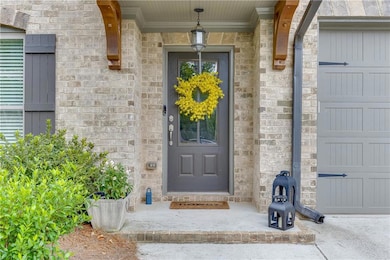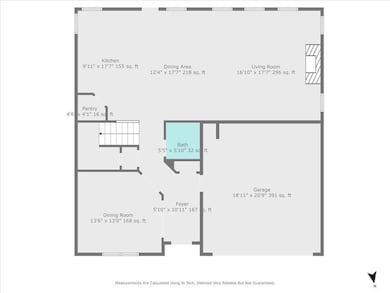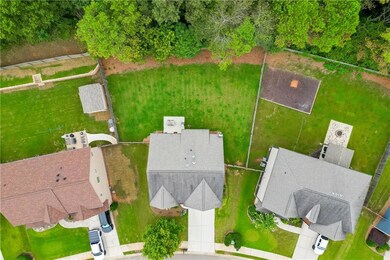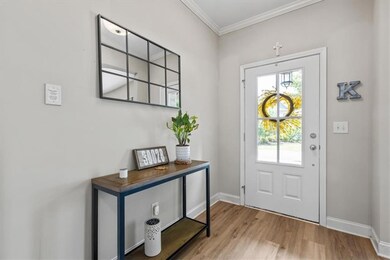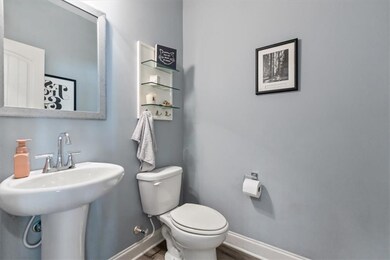4275 Hunters Walk Way Cumming, GA 30028
Estimated payment $3,378/month
Highlights
- Sitting Area In Primary Bedroom
- View of Trees or Woods
- Loft
- Poole's Mill Elementary School Rated A
- Traditional Architecture
- Great Room with Fireplace
About This Home
This warm and well maintained home is North facing and ready to move right in. The community is welcoming and offers a pool, tennis courts and a fun playground area as well as a peaceful community nature walk. The location is excellent, in a sought after school district, near Sawnee Mountain Park, less than 10 minutes from the new Cumming City Center, with restaurants, entertainment venues and shopping, and only 20 minutes from downtown Canton with even more restaurants and entertainment. The floor plan has an open flowing feel and ample kitchen space for culinary creations. The giant kitchen island has enough space for the family chef to create. The gorgeous great room features a coffered ceiling, current design touches with floating shelves, a beautiful stone fireplace and windows that fill the space with natural light. Then step outside to your perfectly flat fenced backyard. It's a wonderful place for the furry friends or family gatherings to celebrate life's events. Watch the fun from the decorative corner kitchen windows. The loft area, upstairs could be transformed into a mini-library reading nook, a media/game space, or just a space to have some space! Spacious bedrooms just off the loft offer quiet, private space and big walk-in closets, The master is especially spacious and offers a pretty tray ceiling and a luxurious master bathroom, large fully tiled shower and a HUGE Master Closet that will hold all of your shopping treasures and shoes. This is great home in great condition in a great community with great schools in great area of a great county. You get it!!!
Listing Agent
Keller Williams Realty Atlanta Partners License #145633 Listed on: 12/09/2025

Home Details
Home Type
- Single Family
Est. Annual Taxes
- $4,236
Year Built
- Built in 2014
Lot Details
- 10,454 Sq Ft Lot
- Lot Dimensions are 64x122x105x127
- Property fronts a county road
- Landscaped
- Level Lot
- Cleared Lot
- Back Yard Fenced and Front Yard
HOA Fees
- $79 Monthly HOA Fees
Parking
- 2 Car Attached Garage
- Parking Accessed On Kitchen Level
- Front Facing Garage
- Garage Door Opener
- Driveway Level
Home Design
- Traditional Architecture
- Slab Foundation
- Blown-In Insulation
- Shingle Roof
- Ridge Vents on the Roof
- Composition Roof
- Cement Siding
- Brick Front
- Concrete Perimeter Foundation
Interior Spaces
- 2,788 Sq Ft Home
- 2-Story Property
- Bookcases
- Crown Molding
- Beamed Ceilings
- Tray Ceiling
- Ceiling height of 9 feet on the main level
- Ceiling Fan
- Recessed Lighting
- Factory Built Fireplace
- Raised Hearth
- Stone Fireplace
- Electric Fireplace
- Double Pane Windows
- Window Treatments
- Entrance Foyer
- Great Room with Fireplace
- Formal Dining Room
- Loft
- Views of Woods
- Pull Down Stairs to Attic
- Fire and Smoke Detector
Kitchen
- Open to Family Room
- Breakfast Bar
- Gas Oven
- Self-Cleaning Oven
- Gas Cooktop
- Microwave
- Dishwasher
- Kitchen Island
- Stone Countertops
- Wood Stained Kitchen Cabinets
- Disposal
Flooring
- Carpet
- Ceramic Tile
- Luxury Vinyl Tile
Bedrooms and Bathrooms
- 4 Bedrooms
- Sitting Area In Primary Bedroom
- Oversized primary bedroom
- Dual Closets
- Walk-In Closet
- Dual Vanity Sinks in Primary Bathroom
- Separate Shower in Primary Bathroom
Laundry
- Laundry Room
- Laundry on upper level
Eco-Friendly Details
- Energy-Efficient Thermostat
Outdoor Features
- Patio
- Rain Gutters
- Front Porch
Location
- Property is near schools
- Property is near shops
Schools
- Poole's Mill Elementary School
- Liberty - Forsyth Middle School
- North Forsyth High School
Utilities
- Multiple cooling system units
- Forced Air Heating and Cooling System
- Heating System Uses Natural Gas
- Underground Utilities
- 110 Volts
- Gas Water Heater
- High Speed Internet
- Phone Available
- Cable TV Available
Listing and Financial Details
- Home warranty included in the sale of the property
- Tax Lot 52
- Assessor Parcel Number 051 142
Community Details
Overview
- $950 Initiation Fee
- Access Management Association, Phone Number (770) 777-6890
- Hunters Walk Subdivision
Amenities
- Laundry Facilities
Recreation
- Tennis Courts
- Community Playground
- Community Pool
- Trails
Map
Home Values in the Area
Average Home Value in this Area
Tax History
| Year | Tax Paid | Tax Assessment Tax Assessment Total Assessment is a certain percentage of the fair market value that is determined by local assessors to be the total taxable value of land and additions on the property. | Land | Improvement |
|---|---|---|---|---|
| 2025 | $4,236 | $217,500 | $54,000 | $163,500 |
| 2024 | $4,236 | $208,904 | $50,000 | $158,904 |
| 2023 | $3,754 | $201,060 | $40,000 | $161,060 |
| 2022 | $3,862 | $128,628 | $26,000 | $102,628 |
| 2021 | $3,259 | $128,628 | $26,000 | $102,628 |
| 2020 | $3,141 | $122,920 | $24,000 | $98,920 |
| 2019 | $3,026 | $117,136 | $22,000 | $95,136 |
| 2018 | $3,104 | $120,428 | $22,000 | $98,428 |
| 2017 | $3,134 | $121,252 | $22,000 | $99,252 |
| 2016 | $2,793 | $105,148 | $16,908 | $88,240 |
| 2015 | $2,766 | $99,492 | $16,000 | $83,492 |
Property History
| Date | Event | Price | List to Sale | Price per Sq Ft | Prior Sale |
|---|---|---|---|---|---|
| 12/09/2025 12/09/25 | For Sale | $560,000 | +113.0% | $201 / Sq Ft | |
| 03/31/2015 03/31/15 | Sold | $262,900 | -2.4% | $97 / Sq Ft | View Prior Sale |
| 03/01/2015 03/01/15 | Pending | -- | -- | -- | |
| 10/21/2014 10/21/14 | For Sale | $269,245 | -- | $99 / Sq Ft |
Purchase History
| Date | Type | Sale Price | Title Company |
|---|---|---|---|
| Limited Warranty Deed | $262,900 | -- |
Mortgage History
| Date | Status | Loan Amount | Loan Type |
|---|---|---|---|
| Open | $258,137 | FHA |
Source: First Multiple Listing Service (FMLS)
MLS Number: 7690690
APN: 051-142
- 4305 Hunters Walk Way
- 4215 Pheasant Run Trace
- 3945 Silverthorn Trace
- 4035 Haven Way
- 4040 Haven Way
- 4030 Haven Way
- 4020 Haven Way
- 3985 Haven Way
- 3975 Haven Way
- 3965 Haven Way
- 3820 Pheasant Run Trace
- 3705 Williams Point Dr
- 3505 Watson Rd
- BELLVIEW Plan at Haven Abbey
- WESTERLY Plan at Haven Abbey
- LYNNBROOK Plan at Haven Abbey
- 3905 Hurt Bridge Rd
- GRAYSON Plan at Haven Abbey
- 4640 Haley Farms Dr
- 4170 Hurt Bridge Ct
- 4060 Yellow Creek Trail
- 3290 Summerpoint Crossing
- 3620 Summerpoint Crossing
- 4420 Elmhurst Ln
- 4610 Sandy Creek Dr
- 3745 Crestland Ln
- 4105 Vista Pointe Dr
- 7475 Easton Valley Ln
- 7740 Easton Valley Ln
- 7550 Springmill Ct
- 7040 Ansley Park Way
- 3575 Wake Robin Way
- 20 Sunrise Cir
- 4245 Grandview Pointe Way
- 7000 Greenfield Ln
- 4735 Watkins Way
- 3130 Aldridge Ct Unit Basement Apartment
- 6825 Wells Ct
- 3115 Stock Saddle Place
- 8335 Hurakan Creek Crossing
