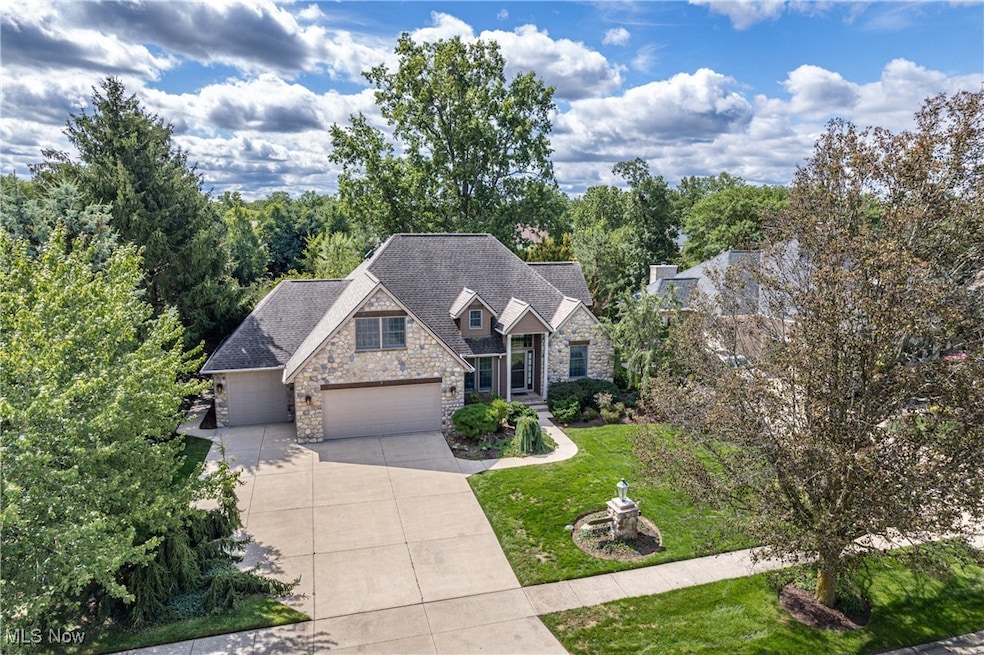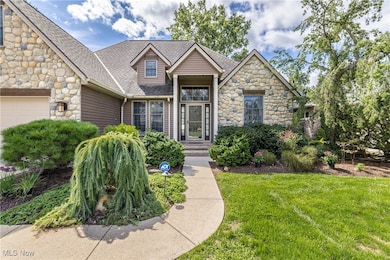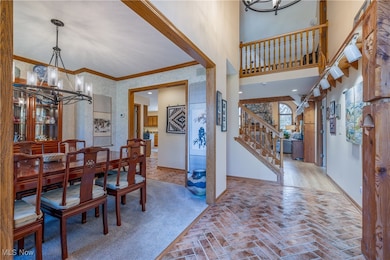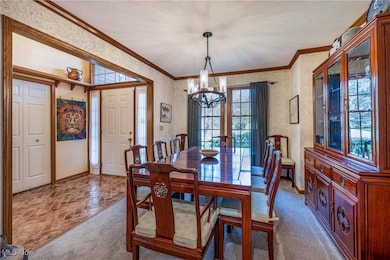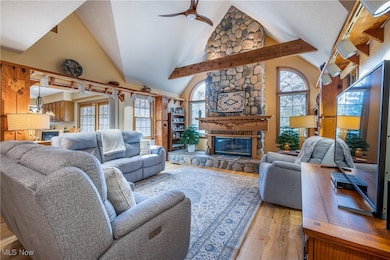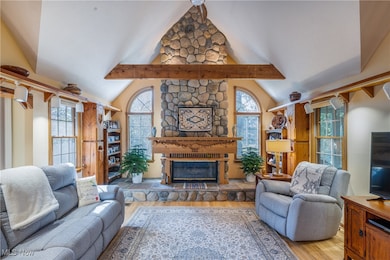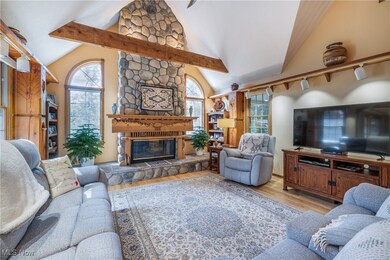4275 Tomahawk Ln Vermilion, OH 44089
Estimated payment $3,589/month
Highlights
- Fitness Center
- Pond View
- Open Floorplan
- Indoor Pool
- Waterfront
- Colonial Architecture
About This Home
Rustic Elegance Meets Modern Comfort in This Handcrafted Will Trout Design. Discover timeless craftsmanship in this extraordinary rustic-style home, designed by renowned architect Will Trout. Stepping inside, you're welcomed by hand carved wooden columns in a dramatic great room with high ceilings and a 2-story stone fireplace featuring a custom-carved cedar mantle, all modeled after Trout's western US ski and hunting lodges. This 4-bedroom, 2.5 bath home blends rustic charm with contemporary convenience. The spacious first floor master suite is a private retreat, with a luxurious en-suite bath with Jacuzzi and heated floors, his/her walk-in closets and a new adjoining sunroom, also with heated floors, for a serene morning coffee or peaceful evening overlooking the natural beauty of the pond and trees. The kitchen, master bath, floors, landscape lighting, interior lighting, attic (with new solar powered attic fans) and landscaping have all been renovated. Storm doors were added. The main garage door is new. Washer, dryer and dishwasher are all new high-end appliances. Leaf Filter systems were installed on gutters. No climbing needed. The heart of the home is the large, eat-in kitchen featuring a generous center island, overlooking the pond. Cooking and entertaining are a joy. A separate dining room offers formal potential. Three bedrooms and a large full bathroom are upstairs, each with generous walk-in closets and a children's playroom/closet adjoining the largest bedroom, for family or friends to spread out. The 3-car garage and huge unfinished walkout basement each offer a built-in workshop and ample storage space. The basement is pre-plumbed for a bathroom, can be a home gym, or made into additional living space. Outside, the 3-level backyard slopes down to the tranquil pond, providing multiple patios for entertainment and relaxation. This home is truly one of kind.
Listing Agent
CENTURY 21 DePiero & Associates, Inc. Brokerage Email: 440-842-7010, topc21ohioagent@aol.com License #2017003696 Listed on: 09/04/2025

Co-Listing Agent
CENTURY 21 DePiero & Associates, Inc. Brokerage Email: 440-842-7010, topc21ohioagent@aol.com License #2012003376
Home Details
Home Type
- Single Family
Est. Annual Taxes
- $6,527
Year Built
- Built in 1996
Lot Details
- 0.37 Acre Lot
- Lot Dimensions are 90x180
- Waterfront
- Landscaped
- Secluded Lot
- Lot Sloped Down
- Front and Back Yard Sprinklers
- Wooded Lot
- Many Trees
- Garden
- Back and Front Yard
HOA Fees
- $104 Monthly HOA Fees
Parking
- 3 Car Direct Access Garage
- Inside Entrance
- Parking Accessed On Kitchen Level
- Lighted Parking
- Front Facing Garage
- Garage Door Opener
- Driveway
- Additional Parking
- Secure Parking
Home Design
- Colonial Architecture
- Contemporary Architecture
- Block Foundation
- Fiberglass Roof
- Asphalt Roof
- Stone Siding
- Vinyl Siding
Interior Spaces
- 2,775 Sq Ft Home
- 2-Story Property
- Open Floorplan
- Woodwork
- Cathedral Ceiling
- Ceiling Fan
- Recessed Lighting
- Chandelier
- Track Lighting
- Raised Hearth
- Fireplace With Glass Doors
- Gas Log Fireplace
- Stone Fireplace
- Fireplace Features Masonry
- Insulated Windows
- Plantation Shutters
- Drapes & Rods
- Blinds
- Garden Windows
- Window Screens
- Entrance Foyer
- Great Room with Fireplace
- Storage
- Pond Views
- Attic Fan
Kitchen
- Eat-In Kitchen
- Breakfast Bar
- Range
- Microwave
- Dishwasher
- Kitchen Island
- Granite Countertops
- Disposal
Bedrooms and Bathrooms
- 4 Bedrooms | 1 Main Level Bedroom
- Dual Closets
- 2.5 Bathrooms
- Double Vanity
- Soaking Tub
Laundry
- Dryer
- Washer
Unfinished Basement
- Basement Fills Entire Space Under The House
- Sump Pump
Home Security
- Home Security System
- Storm Windows
- Fire and Smoke Detector
Outdoor Features
- Indoor Pool
- Deck
- Patio
- Front Porch
Location
- Property is near a clubhouse
Utilities
- Forced Air Heating and Cooling System
- Heating System Uses Gas
- Heat Pump System
Listing and Financial Details
- Home warranty included in the sale of the property
- Assessor Parcel Number 01-00-016-117-027
Community Details
Overview
- Association fees include management, common area maintenance, insurance, pool(s), recreation facilities, reserve fund
- Indian Ridge Estates Association
- Indian Ridge Estates Sub #2 Subdivision
Amenities
- Clubhouse
Recreation
- Tennis Courts
- Fitness Center
- Community Pool
Map
Home Values in the Area
Average Home Value in this Area
Tax History
| Year | Tax Paid | Tax Assessment Tax Assessment Total Assessment is a certain percentage of the fair market value that is determined by local assessors to be the total taxable value of land and additions on the property. | Land | Improvement |
|---|---|---|---|---|
| 2024 | $6,527 | $136,434 | $23,338 | $113,096 |
| 2023 | $4,544 | $86,629 | $20,468 | $66,161 |
| 2022 | $4,478 | $86,629 | $20,468 | $66,161 |
| 2021 | $4,478 | $86,629 | $20,468 | $66,161 |
| 2020 | $4,262 | $79,230 | $18,950 | $60,280 |
| 2019 | $4,235 | $79,230 | $18,950 | $60,280 |
| 2018 | $1,721 | $79,230 | $18,950 | $60,280 |
| 2017 | $4,051 | $86,650 | $19,950 | $66,700 |
| 2016 | $4,072 | $86,650 | $19,950 | $66,700 |
| 2015 | $4,078 | $86,650 | $19,950 | $66,700 |
| 2014 | $4,244 | $86,650 | $19,950 | $66,700 |
| 2013 | $4,250 | $86,650 | $19,950 | $66,700 |
Property History
| Date | Event | Price | List to Sale | Price per Sq Ft | Prior Sale |
|---|---|---|---|---|---|
| 11/03/2025 11/03/25 | Pending | -- | -- | -- | |
| 09/04/2025 09/04/25 | For Sale | $558,000 | +74.6% | $201 / Sq Ft | |
| 06/15/2018 06/15/18 | Sold | $319,500 | -6.0% | $123 / Sq Ft | View Prior Sale |
| 02/10/2018 02/10/18 | Pending | -- | -- | -- | |
| 07/17/2017 07/17/17 | For Sale | $339,900 | -- | $131 / Sq Ft |
Purchase History
| Date | Type | Sale Price | Title Company |
|---|---|---|---|
| Warranty Deed | $319,000 | Old Republic National Title | |
| Deed | $255,690 | -- |
Mortgage History
| Date | Status | Loan Amount | Loan Type |
|---|---|---|---|
| Previous Owner | $254,500 | New Conventional | |
| Previous Owner | $190,000 | New Conventional |
Source: MLS Now
MLS Number: 5153916
APN: 01-00-016-117-027
- 1095 Arrowhead Dr
- 4376 Tomahawk Ln
- V/L High Bridge Rd
- 3954 Hilltop Dr Unit 14
- 1391 Hollyview Dr
- 0 V L 3 Gardiner Dr
- 6712 Candy Ln
- 796 Howard Dr
- 1501 Rolling Meadows Dr
- 4829 Woodview Dr
- 3791 Parkside Reserve
- 3741 Parkside Reserve St
- 4861 Woodview Dr
- 667 Highbridge Rd
- 1583 Vermilion Rd
- 4146 Telegraph Ln
- 3644 Elizabeth Dr
- 4145 Menlo Park Ln
- 310 Essex Rd
- 267 Woodridge Rd
