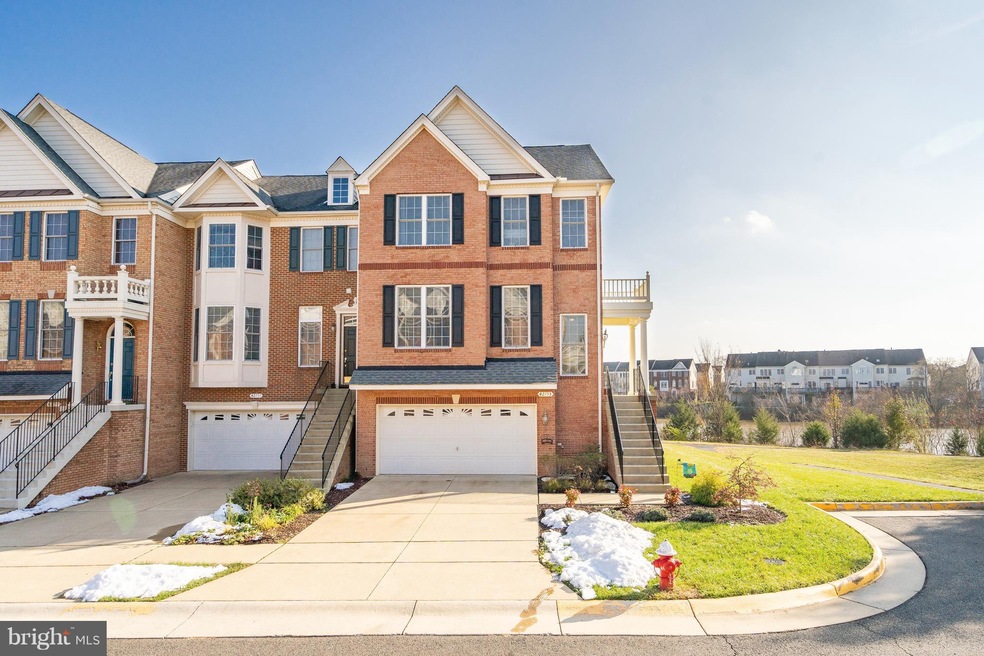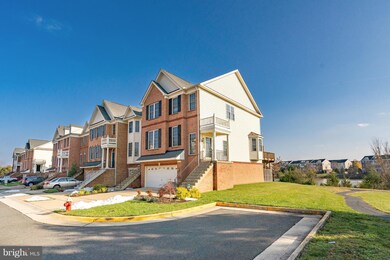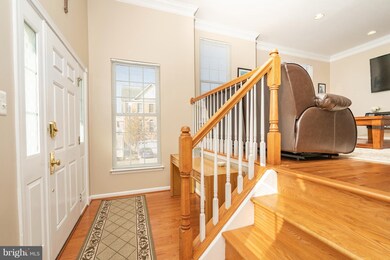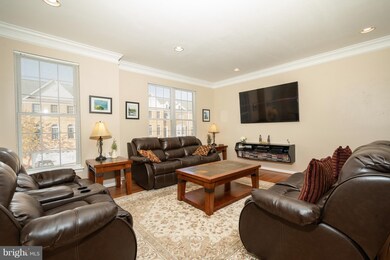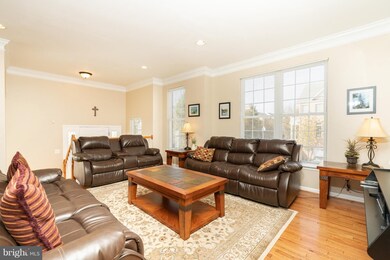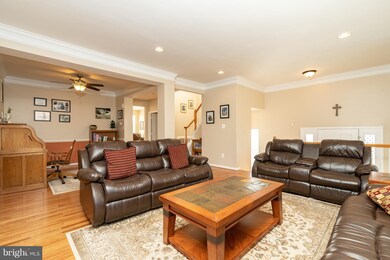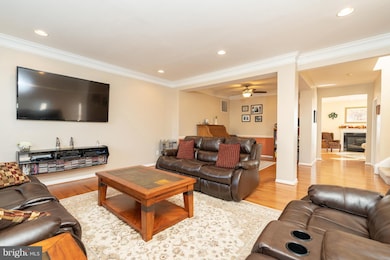
42753 Locklear Terrace Chantilly, VA 20152
Highlights
- Eat-In Gourmet Kitchen
- Pond View
- Deck
- Liberty Elementary School Rated A
- Open Floorplan
- Pond
About This Home
As of December 2018BEAUTIFUL END UNIT TOWNHOUSE. THREE LEVEL BUMP OUT WITH SUN ROOM ADDITION.ABUNDANCE OF NATURAL SUNLIGHT. GORGEOUS HARDWOOD FLOORS ON THE MAIN LEVEL. GOURMET KITCHEN WITH GRANITE COUNTER TOPS,TILE BACK SPLASH, STAINLESS STEAL APPLIANCES AND ISLAND WITH GAS COOK TOP. GRAND MASTER SUITE WITH TWO WALK IN CLOSETS, SITTING ROOM AND EN-SUITE. BEDROOM LEVEL LAUNDRY. FINISHED WALK OUT LOWER LEVEL. RELAX ON THE DECK OVERLOOKING THE POND.EASY WALK TO DULLES SOUTH REC CENTER & COMMUNITY CENTER!
Townhouse Details
Home Type
- Townhome
Est. Annual Taxes
- $5,162
Year Built
- Built in 2004
Lot Details
- 3,049 Sq Ft Lot
- Backs To Open Common Area
- Property is in very good condition
HOA Fees
- $88 Monthly HOA Fees
Parking
- 2 Car Attached Garage
- Front Facing Garage
- Garage Door Opener
Home Design
- Shingle Roof
- Asphalt Roof
- Masonry
Interior Spaces
- 2,678 Sq Ft Home
- Property has 3 Levels
- Open Floorplan
- Central Vacuum
- Chair Railings
- Crown Molding
- Ceiling height of 9 feet or more
- Ceiling Fan
- Recessed Lighting
- Fireplace Mantel
- Double Pane Windows
- Insulated Windows
- Window Treatments
- Sliding Doors
- Six Panel Doors
- Great Room
- Family Room Off Kitchen
- Living Room
- Formal Dining Room
- Sun or Florida Room
- Pond Views
Kitchen
- Eat-In Gourmet Kitchen
- Breakfast Area or Nook
- Built-In Oven
- Built-In Microwave
- Ice Maker
- Dishwasher
- Stainless Steel Appliances
- Kitchen Island
- Disposal
Flooring
- Wood
- Carpet
Bedrooms and Bathrooms
- 3 Bedrooms
- En-Suite Primary Bedroom
- Walk-In Closet
Laundry
- Laundry on upper level
- Dryer
- Washer
Outdoor Features
- Pond
- Deck
Utilities
- Central Air
- Heating unit installed on the ceiling
Listing and Financial Details
- Assessor Parcel Number 165485410000
Community Details
Overview
- Association fees include pool(s), pier/dock maintenance, snow removal, trash
Amenities
- Party Room
Recreation
- Community Basketball Court
- Community Playground
- Community Pool
- Jogging Path
Ownership History
Purchase Details
Home Financials for this Owner
Home Financials are based on the most recent Mortgage that was taken out on this home.Purchase Details
Home Financials for this Owner
Home Financials are based on the most recent Mortgage that was taken out on this home.Purchase Details
Home Financials for this Owner
Home Financials are based on the most recent Mortgage that was taken out on this home.Purchase Details
Purchase Details
Home Financials for this Owner
Home Financials are based on the most recent Mortgage that was taken out on this home.Similar Homes in Chantilly, VA
Home Values in the Area
Average Home Value in this Area
Purchase History
| Date | Type | Sale Price | Title Company |
|---|---|---|---|
| Warranty Deed | $511,000 | Stockman Title & Escrow Inc | |
| Warranty Deed | $511,000 | Attorney | |
| Warranty Deed | $448,000 | -- | |
| Trustee Deed | $332,000 | -- | |
| Special Warranty Deed | $546,355 | -- |
Mortgage History
| Date | Status | Loan Amount | Loan Type |
|---|---|---|---|
| Open | $459,300 | New Conventional | |
| Closed | $459,900 | New Conventional | |
| Previous Owner | $345,000 | New Conventional | |
| Previous Owner | $491,719 | New Conventional |
Property History
| Date | Event | Price | Change | Sq Ft Price |
|---|---|---|---|---|
| 12/17/2018 12/17/18 | Sold | $511,000 | +1.4% | $191 / Sq Ft |
| 11/23/2018 11/23/18 | For Sale | $504,000 | +12.5% | $188 / Sq Ft |
| 11/21/2014 11/21/14 | Sold | $448,000 | -0.4% | $149 / Sq Ft |
| 10/21/2014 10/21/14 | Pending | -- | -- | -- |
| 10/03/2014 10/03/14 | For Sale | $449,990 | -- | $150 / Sq Ft |
Tax History Compared to Growth
Tax History
| Year | Tax Paid | Tax Assessment Tax Assessment Total Assessment is a certain percentage of the fair market value that is determined by local assessors to be the total taxable value of land and additions on the property. | Land | Improvement |
|---|---|---|---|---|
| 2024 | $6,088 | $703,820 | $203,500 | $500,320 |
| 2023 | $5,614 | $641,590 | $203,500 | $438,090 |
| 2022 | $5,605 | $629,720 | $193,500 | $436,220 |
| 2021 | $5,502 | $561,390 | $158,500 | $402,890 |
| 2020 | $5,340 | $515,930 | $138,500 | $377,430 |
| 2019 | $5,108 | $488,780 | $138,500 | $350,280 |
| 2018 | $5,163 | $475,820 | $128,500 | $347,320 |
| 2017 | $4,987 | $443,280 | $128,500 | $314,780 |
| 2016 | $4,907 | $428,580 | $0 | $0 |
| 2015 | $4,916 | $304,600 | $0 | $304,600 |
| 2014 | $4,951 | $310,130 | $0 | $310,130 |
Agents Affiliated with this Home
-

Seller's Agent in 2018
Stephanie Wayne
Century 21 Redwood Realty
(703) 965-1643
69 Total Sales
-

Buyer's Agent in 2018
Laura Lawlor
Jack Lawlor Realty Company
(703) 819-5417
1 in this area
93 Total Sales
-

Seller's Agent in 2014
Srini Chavali
Trust Realty, Inc.
(302) 465-2402
1 in this area
8 Total Sales
-

Buyer's Agent in 2014
Karen Burnett
Long & Foster
(703) 402-2242
6 Total Sales
Map
Source: Bright MLS
MLS Number: VALO133194
APN: 165-48-5410
- 42767 Hollingsworth Terrace
- 25236 Whippoorwill Terrace
- 42721 Center St
- 42825 Pamplin Terrace
- 24995 Riding Center Dr
- 42647 Harris St
- 42796 San Sebastian Terrace
- 25136 Monteith Terrace
- 42915 Mccomas Terrace
- 42783 Freedom St
- 42621 Offenham Terrace
- 42860 Golf View Dr
- 25497 Beresford Dr
- 42634 Lancaster Ridge Terrace
- 25340 Lake Mist Square Unit 204
- 24997 Cambridge Hill Terrace
- 42624 Lisburn Chase Terrace
- 25230 Pond View Square Unit 301
- 25280 Lake Shore Square Unit 303
- 25280 Lake Shore Square Unit 205
