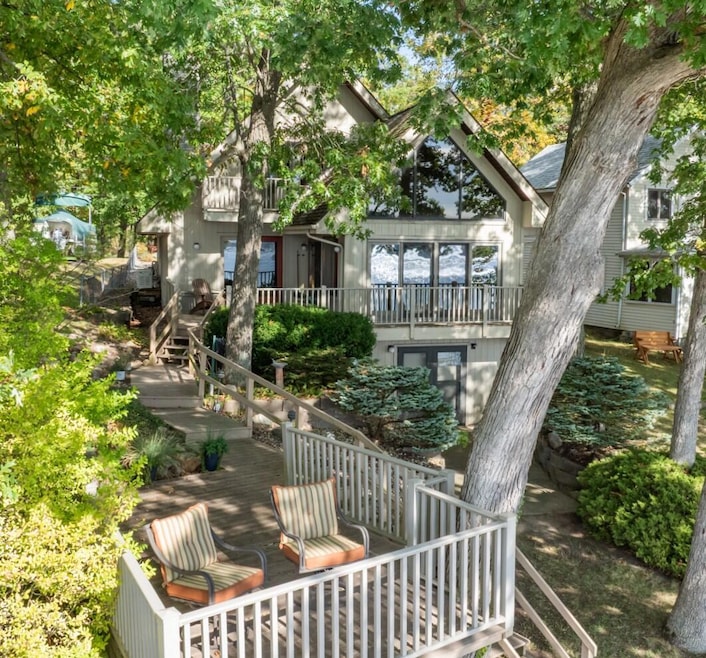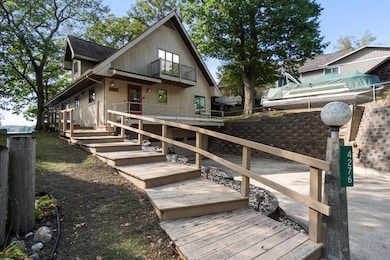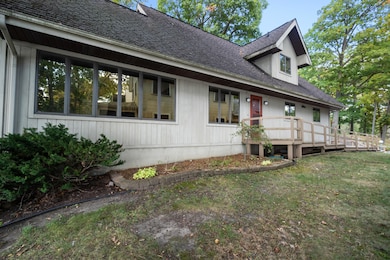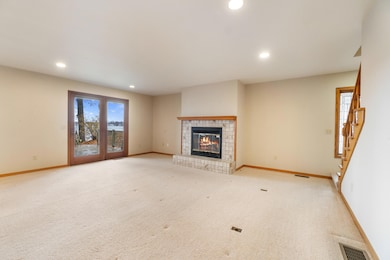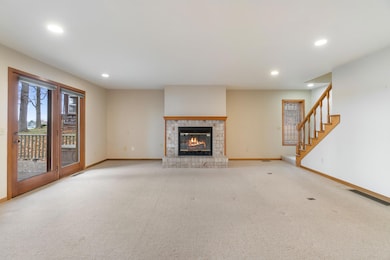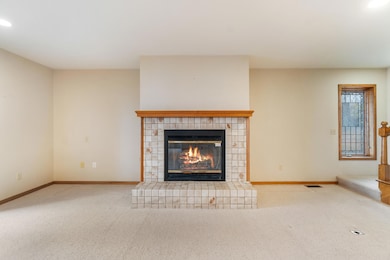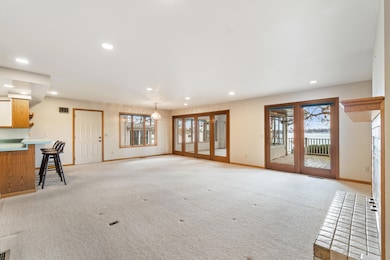4276 Echo Cove Manitou Beach, MI 49253
Estimated payment $4,649/month
Highlights
- Private Waterfront
- Docks
- Vaulted Ceiling
- Deeded Waterfront Access Rights
- Deck
- Terrace
About This Home
Discover a Rare Opportunity to enjoy a sense of Privacy & Seclusion on the highly sought-after shores of All-Sports DEVILS LAKE! This inviting 3-bedroom, 2.5-bath home offers over 2,450 sq/ft of comfortable living space, complemented by picturesque views that define the property's serene atmosphere. The main floor welcomes you with an open-concept kitchen & living space positioned to capture stunning sunsets year-round, an ensuite bedroom & convenient 1st-floor laundry. Upstairs, two generously sized bedrooms with impressive closet space and a full bath provide plenty of room for family or guests. The spacious walkout basement expands possibilities, ideal for additional living/office space, a workshop & abundant storage. Additional highlights include an attached 2.5-car garage, a whole-house generator and extensive attic storage. This well-built home is a remarkable opportunity to create the lakeside retreat you've always envisioned! Contact the REALTOR today for your private tour!
Listing Agent
Coldwell Banker Beiswanger Realty Group License #6501424452 Listed on: 11/19/2025
Home Details
Home Type
- Single Family
Est. Annual Taxes
- $3,297
Year Built
- Built in 1988
Lot Details
- 8,276 Sq Ft Lot
- Lot Dimensions are 50x160
- Private Waterfront
- 50 Feet of Waterfront
- Property fronts a private road
- Shrub
- Terraced Lot
Parking
- 2.5 Car Attached Garage
- Front Facing Garage
- Garage Door Opener
Home Design
- Shingle Roof
- Wood Siding
Interior Spaces
- 2-Story Property
- Vaulted Ceiling
- Ceiling Fan
- Window Treatments
- Garden Windows
- Window Screens
- Living Room with Fireplace
- Fire and Smoke Detector
Kitchen
- Eat-In Kitchen
- Oven
- Range
- Microwave
- Snack Bar or Counter
Flooring
- Carpet
- Ceramic Tile
Bedrooms and Bathrooms
- 3 Bedrooms | 1 Main Level Bedroom
- En-Suite Bathroom
Laundry
- Laundry on main level
- Dryer
- Washer
- Sink Near Laundry
Basement
- Walk-Out Basement
- Basement Fills Entire Space Under The House
Outdoor Features
- Deeded Waterfront Access Rights
- Property is near a lake
- Docks
- Balcony
- Deck
- Terrace
- Separate Outdoor Workshop
- Shed
- Storage Shed
Utilities
- Forced Air Heating and Cooling System
- Heating System Uses Natural Gas
- Power Generator
- Well
- Natural Gas Water Heater
- Water Softener is Owned
Community Details
- No Home Owners Association
Map
Home Values in the Area
Average Home Value in this Area
Tax History
| Year | Tax Paid | Tax Assessment Tax Assessment Total Assessment is a certain percentage of the fair market value that is determined by local assessors to be the total taxable value of land and additions on the property. | Land | Improvement |
|---|---|---|---|---|
| 2025 | $4,115 | $361,600 | $0 | $0 |
| 2024 | $1,515 | $336,100 | $0 | $0 |
| 2023 | $3,257 | $294,600 | $0 | $0 |
| 2022 | $3,144 | $272,100 | $0 | $0 |
| 2021 | $3,014 | $267,700 | $0 | $0 |
| 2020 | $3,003 | $254,200 | $0 | $0 |
| 2019 | $321,835 | $254,200 | $0 | $0 |
| 2018 | $3,129 | $45,494 | $0 | $0 |
| 2017 | $3,011 | $45,839 | $0 | $0 |
| 2016 | $2,820 | $45,285 | $0 | $0 |
| 2014 | -- | $36,126 | $0 | $0 |
Property History
| Date | Event | Price | List to Sale | Price per Sq Ft |
|---|---|---|---|---|
| 11/19/2025 11/19/25 | For Sale | $829,900 | -- | $337 / Sq Ft |
Purchase History
| Date | Type | Sale Price | Title Company |
|---|---|---|---|
| Quit Claim Deed | -- | None Available | |
| Deed | -- | -- |
Source: MichRIC
MLS Number: 25059127
APN: WD0-425-0111-00
- 4091 Woodland Ave
- 4547 Round Lake Hwy
- 8312 Clarks Cove
- Unit 3 Hollyhock Dr
- Unit 2 Hollyhock Dr
- 7841 Devils Lake Hwy
- 3393 Round Lake Hwy
- 3387 Round Lake Hwy
- 7090 Hallenbeck Hwy
- 5935 Tower Dr
- 6103 Highland Ave
- 9265 Devils Lake Hwy
- 6820 Devils Lake Hwy
- 2000 Paradise Park St
- 6000 Devils Lake Hwy
- 3129 Oakshade Dr
- 6360 Winter Rd
- 6700 Hallenbeck Hwy Unit 6700 Blk Hallenbeck
- 2875 Round Lake Hwy
- 11181 W Ferndale Dr
- 1620 Cottage Dr
- 211 E Main St
- 6489 Sorby Hwy Unit 210
- 405 Connor St
- 405 Connor St
- 9987 M 50 Unit A
- 11753 Onsted Hwy
- 13745 Grandview Dr
- 10911 Woodbrook Dr
- 207 Water St
- 14671 Cadmus Rd
- 313 Tecumseh St Unit 8
- 11554 Breyman Hwy Unit 4
- 11556 Breyman Hwy Unit 3
- 11558 Breyman Hwy Unit 2
- 116 West St Unit A7
- 1215 Corporate Dr Unit 215
- 1215 Corporate Dr Unit 218
- 1215 Corporate Dr Unit 204
- 1215 Corporate Dr Unit 104
