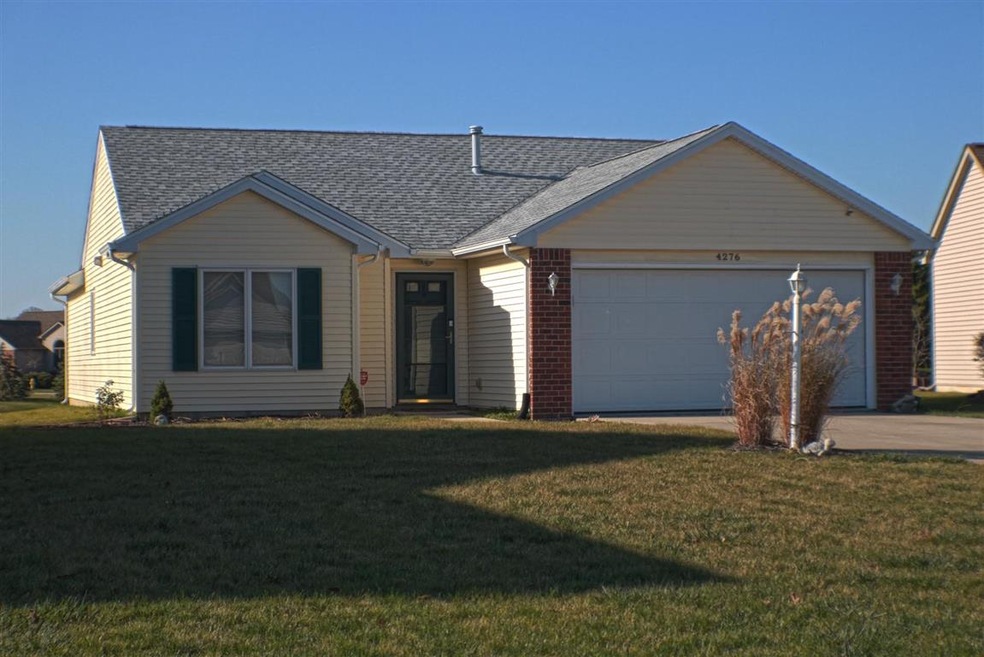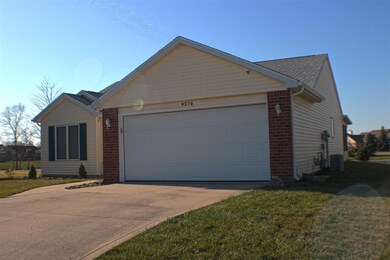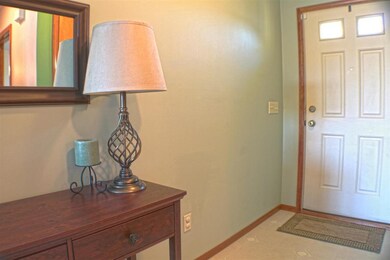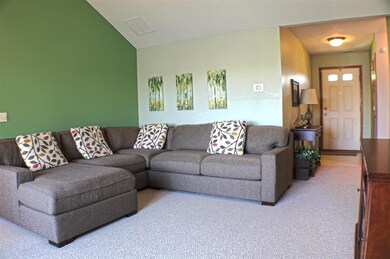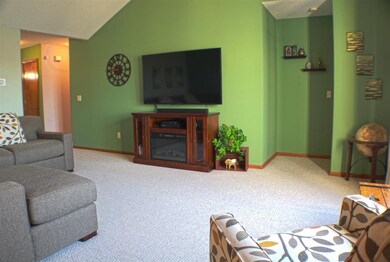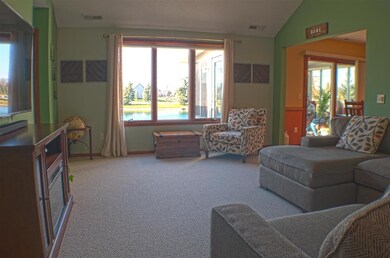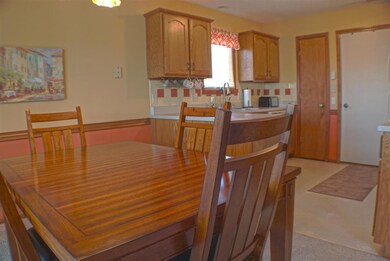
4276 Fenwick Dr New Haven, IN 46774
Highlights
- Primary Bedroom Suite
- Lake, Pond or Stream
- Cathedral Ceiling
- Waterfront
- Ranch Style House
- Covered Patio or Porch
About This Home
As of February 2021Gorgeously maintained, split bedroom, ranch style home in popular Pinestone sub division between Hartzell and Green in New Haven. Open concept with 1,165 square feet of living space. Three seasons room off the dining area provides a stunning water view! Master suite includes bath and walk in closet. Entertain guests on the rear patio and over sized back yard. Two car garage with storage. New roof in 2020. Cul de sac lot with less traffic. Quiet, friendly neighborhood. Enjoy slow paced New Haven living within minutes of all your favorite Fort Wayne destinations. Information is deemed reliable but not guaranteed.
Last Buyer's Agent
Kathy Klinger
CENTURY 21 Bradley Realty, Inc
Home Details
Home Type
- Single Family
Est. Annual Taxes
- $1,399
Year Built
- Built in 2004
Lot Details
- 8,969 Sq Ft Lot
- Lot Dimensions are 150x63
- Waterfront
- Cul-De-Sac
- Landscaped
- Level Lot
HOA Fees
- $13 Monthly HOA Fees
Parking
- 2 Car Attached Garage
- Garage Door Opener
- Driveway
Home Design
- Ranch Style House
- Brick Exterior Construction
- Slab Foundation
- Poured Concrete
- Asphalt Roof
- Vinyl Construction Material
Interior Spaces
- Cathedral Ceiling
- Electric Dryer Hookup
Kitchen
- Eat-In Kitchen
- Gas Oven or Range
- Laminate Countertops
- Disposal
Flooring
- Carpet
- Vinyl
Bedrooms and Bathrooms
- 3 Bedrooms
- Primary Bedroom Suite
- Split Bedroom Floorplan
- 2 Full Bathrooms
Attic
- Storage In Attic
- Pull Down Stairs to Attic
Outdoor Features
- Lake, Pond or Stream
- Covered Patio or Porch
Location
- Suburban Location
Schools
- New Haven Elementary And Middle School
- New Haven High School
Utilities
- Forced Air Heating and Cooling System
- Heating System Uses Gas
Listing and Financial Details
- Assessor Parcel Number 02-13-24-103-015.000-041
Community Details
Recreation
- Waterfront Owned by Association
Ownership History
Purchase Details
Home Financials for this Owner
Home Financials are based on the most recent Mortgage that was taken out on this home.Purchase Details
Home Financials for this Owner
Home Financials are based on the most recent Mortgage that was taken out on this home.Purchase Details
Purchase Details
Home Financials for this Owner
Home Financials are based on the most recent Mortgage that was taken out on this home.Purchase Details
Home Financials for this Owner
Home Financials are based on the most recent Mortgage that was taken out on this home.Similar Homes in the area
Home Values in the Area
Average Home Value in this Area
Purchase History
| Date | Type | Sale Price | Title Company |
|---|---|---|---|
| Warranty Deed | $170,000 | Metropolitan Title Of In Llc | |
| Personal Reps Deed | -- | Metropolitan Title Of In | |
| Warranty Deed | -- | Metropolitan Title Of In | |
| Corporate Deed | -- | Three Rivers Title Co Inc | |
| Corporate Deed | -- | -- |
Mortgage History
| Date | Status | Loan Amount | Loan Type |
|---|---|---|---|
| Open | $86,818 | New Conventional | |
| Previous Owner | $116,375 | New Conventional | |
| Previous Owner | $100,600 | FHA | |
| Previous Owner | $81,200 | Purchase Money Mortgage |
Property History
| Date | Event | Price | Change | Sq Ft Price |
|---|---|---|---|---|
| 02/17/2021 02/17/21 | Sold | $170,000 | +0.1% | $146 / Sq Ft |
| 01/10/2021 01/10/21 | Pending | -- | -- | -- |
| 01/08/2021 01/08/21 | For Sale | $169,900 | +38.7% | $146 / Sq Ft |
| 12/14/2016 12/14/16 | Sold | $122,500 | -1.9% | $105 / Sq Ft |
| 11/25/2016 11/25/16 | Pending | -- | -- | -- |
| 10/04/2016 10/04/16 | For Sale | $124,900 | -- | $107 / Sq Ft |
Tax History Compared to Growth
Tax History
| Year | Tax Paid | Tax Assessment Tax Assessment Total Assessment is a certain percentage of the fair market value that is determined by local assessors to be the total taxable value of land and additions on the property. | Land | Improvement |
|---|---|---|---|---|
| 2024 | $2,072 | $206,900 | $33,200 | $173,700 |
| 2022 | $1,849 | $184,400 | $33,200 | $151,200 |
| 2021 | $1,598 | $159,800 | $33,200 | $126,600 |
| 2020 | $1,532 | $153,200 | $33,200 | $120,000 |
| 2019 | $1,404 | $139,900 | $33,200 | $106,700 |
| 2018 | $1,350 | $135,000 | $28,000 | $107,000 |
| 2017 | $1,295 | $129,000 | $28,000 | $101,000 |
| 2016 | $945 | $120,800 | $28,000 | $92,800 |
| 2014 | $702 | $110,600 | $24,300 | $86,300 |
| 2013 | $688 | $115,200 | $24,300 | $90,900 |
Agents Affiliated with this Home
-
Mike Archbold

Seller's Agent in 2021
Mike Archbold
RE/MAX
(260) 579-1516
2 in this area
36 Total Sales
-
K
Buyer's Agent in 2021
Kathy Klinger
CENTURY 21 Bradley Realty, Inc
-
L
Seller's Agent in 2016
Lauri Braun
Coldwell Banker Real Estate Gr
Map
Source: Indiana Regional MLS
MLS Number: 202100718
APN: 02-13-24-103-015.000-041
- 4010 Sugarhill Run
- 4032 Willow Bay Dr
- 10010 Winding Shores Dr
- 4275 Silver Birch Cove
- 4524 Timber Creek Pkwy
- Bellamy Plan at Timber Creek
- 4528 Timber Creek Pkwy
- 4792 Falcon Pkwy
- 4805 Falcon Pkwy
- 10107 Wellspring Ct
- 10253 Chesterhills Ct
- 4146 Centerstone Pkwy
- 10390 Silver Rock Chase
- 4244 Iron Rock Chase
- 4027 Centerstone Pkwy
- 10348 Silver Rock Chase
- 10364 Silver Rock Chase
- 10216 Runabay Cove
- 10365 Chesterhills Ct
- 10221 Windsail Cove
