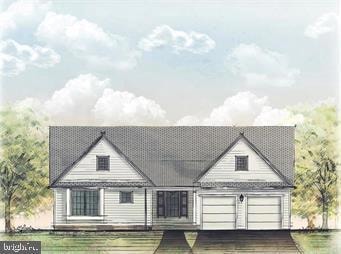
4276 Stonebridge Dr Bethlehem, PA 18015
Upper Saucon Township NeighborhoodEstimated payment $5,351/month
Highlights
- New Construction
- Rambler Architecture
- Mud Room
- Senior Living
- Sun or Florida Room
- 2 Car Attached Garage
About This Home
QUICK DELIVERY / Spec Home / COMING SOON! Available April 30. The Laurel is a three bedroom, two bathroom home that has an open concept while still maintaining private spaces for quiet moments. As you enter the home the foyer opens up to a dining room that can be made formal or kept casual depending on your preference. On the opposite side of the hall you will find the entrance to the guest quarters complete with two bedrooms and a full bathroom. Continue down the center hall and the home opens up to the main living space. The large kitchen with the center island connects to a flexible nook space, with large windows, and the great room, providing ample space for people to gather. The great room features an optional gas fireplace and has french doors leading to a covered porch. Tucked away in the back corner of the home for privacy is the spacious owners suite. With a large walk in closet and full bathroom that includes a spa-like tiled shower, water closet, and double vanities there is nothing to left to be desired.
Listing Agent
BHHS Fox & Roach - Center Valley License #RS371205 Listed on: 04/14/2025

Home Details
Home Type
- Single Family
Est. Annual Taxes
- $699
Lot Details
- 8,100 Sq Ft Lot
- Lot Dimensions are 90.00 x 90.00
- Property is in excellent condition
- Property is zoned AQC
HOA Fees
- $350 Monthly HOA Fees
Parking
- 2 Car Attached Garage
- Driveway
Home Design
- New Construction
- Rambler Architecture
- Permanent Foundation
- Stone Siding
Interior Spaces
- Property has 1 Level
- Mud Room
- Entrance Foyer
- Living Room
- Dining Room
- Sun or Florida Room
- Basement Fills Entire Space Under The House
- Laundry Room
Bedrooms and Bathrooms
- 3 Main Level Bedrooms
- En-Suite Primary Bedroom
- 2 Full Bathrooms
Utilities
- Forced Air Heating and Cooling System
- Cooling System Utilizes Natural Gas
- Natural Gas Water Heater
- No Septic System
Community Details
- Senior Living
- Senior Community | Residents must be 55 or older
Listing and Financial Details
- Assessor Parcel Number 642549113345-00001
Map
Home Values in the Area
Average Home Value in this Area
Tax History
| Year | Tax Paid | Tax Assessment Tax Assessment Total Assessment is a certain percentage of the fair market value that is determined by local assessors to be the total taxable value of land and additions on the property. | Land | Improvement |
|---|---|---|---|---|
| 2025 | $708 | $31,200 | $31,200 | $0 |
| 2024 | $708 | $31,200 | $31,200 | $0 |
| 2023 | $699 | $31,200 | $31,200 | $0 |
Property History
| Date | Event | Price | Change | Sq Ft Price |
|---|---|---|---|---|
| 04/12/2025 04/12/25 | For Sale | $895,000 | -- | $398 / Sq Ft |
Similar Homes in the area
Source: Bright MLS
MLS Number: PALH2011622
APN: 642549113345-1
- 4287 Stonebridge Dr
- 4260 Stonebridge Dr
- 4252 Stonebridge Dr
- 4299 Stonebridge Dr
- 4303 Stonebridge Dr
- 4244 Stonebridge Dr
- 4228 Stonebridge Dr
- 4212 Stonebridge Dr
- 4319 Stonebridge Dr
- 4323 Stonebridge Dr
- 1840 Apple Tree Ln
- 3540 Old Philadelphia Pike
- 4630 Old Saucon Rd
- 0 Strauss Ln Unit 1 759755
- 1966 Peach Tree Ln
- 1331 Stonesthrow Rd
- 1560 Surrey Rd
- 1588 Surrey Rd
- 4693 Pinehurst Cir Unit 16
- 4741 Pinehurst Cir Unit 10
- 2195 Rovaldi Ave
- 1 Saucon View Dr
- 1493 E 1493 E Emmaus Ave Unit 2
- 1402 Broadway Unit 1
- 1225 Delaware Ave
- 618 Christian St
- 950 Broadway Unit B
- 950 Broadway Unit A
- 606 Carlton Ave
- 313 Laury St
- 1321 Byfield St
- 230 Main St
- 244 Main St Unit 2nd Flr
- 519 Pawnee St
- 603 Cherokee St Unit 2
- 517 Pawnee St
- 754 Easton Rd
- 513 Cherokee St
- 517 Seneca St
- 448 Pawnee St Unit 1
