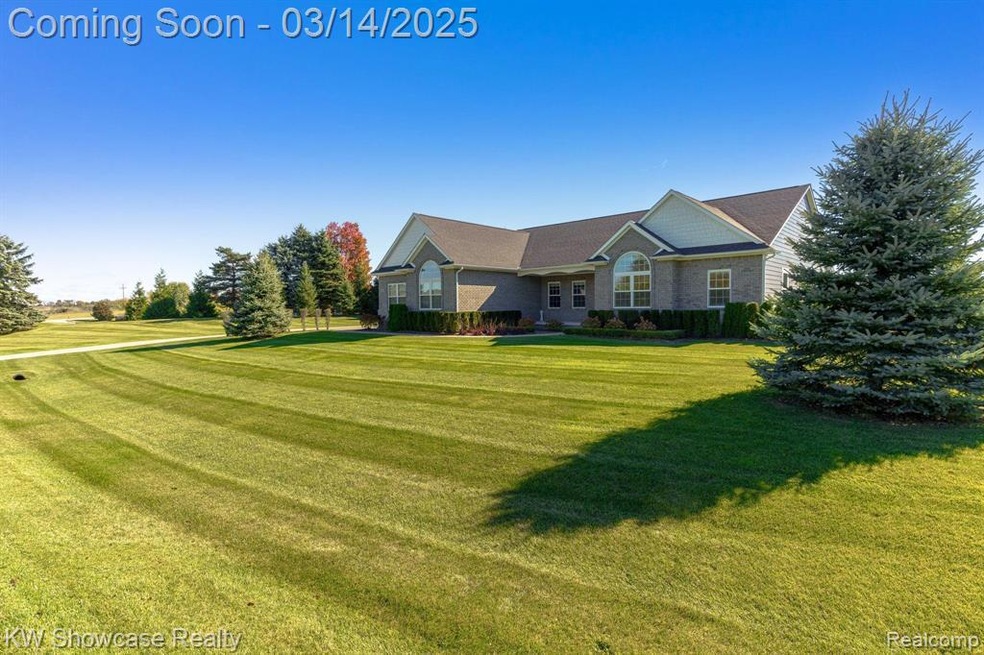HIGHEST AND BEST DUE TUESDAY, 3-18-25, @7PM.Nestled on nearly an acre corner lot, in a private subdivision this beautiful three-bedroom, two-and-a-half-bath ranch offers privacy and charm, with a beautifully landscaped yard lined with majestic pine trees. Inside, the open-concept living space connects the kitchen, dining area, and great room, creating a seamless flow perfect for entertaining. The kitchen features elegant granite countertops and flows effortlessly into the spacious great room, which boasts vaulted ceilings, a stunning stone accent wall, and a fireplace. The handcrafted Elmwood mantel adds a touch of warmth and sophistication to the space. In the office/formal dinning room, two exquisite handcrafted Elmwood doors with elegant arched details serve as a striking focal point, adding beauty and function to the room. The open dining area features a door wall that leads directly to the newly installed brick paver patio, providing easy access to outdoor living, ideal for dining or relaxing. The primary en suite features his and hers walk-in closets and a luxurious walk-in shower for added convenience and comfort. A half bath and laundry room are conveniently located off the garage for easy access. For those with hobbies or a need for extra storage, the heated three-car garage with epoxy flooring is a standout feature. The spacious garage is equipped with built-in shelving and insulated garage doors, offering both functionality and comfort. The basement features 8-foot ceilings and is pre-plumbed for a bathroom, providing endless possibilities for future expansion. The home has been thoughtfully maintained, with freshly painted Hardie board siding, a whole-house generator for peace of mind, and new landscaping that enhances the curb appeal. The newly installed brick paver patio creates an inviting outdoor space, perfect for relaxation or entertaining. This home offers the ideal blend of comfort, elegance, and functionality in a tranquil, private setting. Don’t miss out on this exceptional opportunity!

