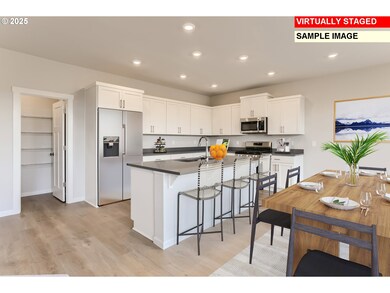4277 Mt Tabor St SE Salem, OR 97302
Morningside NeighborhoodEstimated payment $3,184/month
Highlights
- Under Construction
- Quartz Countertops
- 2 Car Attached Garage
- Bonus Room
- Private Yard
- Double Pane Windows
About This Home
This new construction home is located in Coburn Terrace, minutes from Costco, Trader Joe’s, I-5, shopping, dining, and downtown Salem. The Cypress plan features an open main floor with a great room, dining area, and kitchen that extend to a patio, plus a cozy fireplace for added comfort. Upstairs, three bedrooms surround a flexible bonus room, while the spacious primary suite offers a spa-inspired bath with a separate soaking tub and shower along with a generous walk-in closet. Finishes include quartz countertops, shaker-style cabinets, LVP in the kitchen and entry, LVT in the baths, and two-tone interior paint, with landscaping and fencing included. The Everything’s Included package adds central air conditioning, a refrigerator, washer and dryer, and blinds—all at no extra cost! Located on homesite 23, this home is expected to be complete in fall 2025. Rendering is artist conception only. Photos are of a similar home, features and finishes will vary. Below-market rate incentives available when financing with preferred lender.
Open House Schedule
-
Saturday, November 01, 202511:00 am to 1:00 pm11/1/2025 11:00:00 AM +00:0011/1/2025 1:00:00 PM +00:00Access to home provided at Welcome Home Center on 2690 Mt. Saint Helens AveAdd to Calendar
Home Details
Home Type
- Single Family
Year Built
- Built in 2025 | Under Construction
Lot Details
- Fenced
- Sprinkler System
- Private Yard
HOA Fees
- $62 Monthly HOA Fees
Parking
- 2 Car Attached Garage
- Driveway
Home Design
- Composition Roof
- Cement Siding
- Concrete Perimeter Foundation
Interior Spaces
- 2,073 Sq Ft Home
- 2-Story Property
- Gas Fireplace
- Double Pane Windows
- Vinyl Clad Windows
- Sliding Doors
- Family Room
- Living Room
- Dining Room
- Bonus Room
- Wall to Wall Carpet
- Crawl Space
- Washer and Dryer
Kitchen
- Free-Standing Gas Range
- Microwave
- Dishwasher
- Quartz Countertops
- Disposal
Bedrooms and Bathrooms
- 3 Bedrooms
- Soaking Tub
Schools
- Lee Elementary School
- Judson Middle School
- South Salem High School
Utilities
- 95% Forced Air Zoned Heating and Cooling System
- Heating System Uses Gas
- Tankless Water Heater
Listing and Financial Details
- Builder Warranty
- Home warranty included in the sale of the property
- Assessor Parcel Number New Construction
Community Details
Overview
- Coburn Terrace HOA, Phone Number (503) 330-2405
Additional Features
- Common Area
- Resident Manager or Management On Site
Map
Home Values in the Area
Average Home Value in this Area
Property History
| Date | Event | Price | List to Sale | Price per Sq Ft |
|---|---|---|---|---|
| 10/21/2025 10/21/25 | Price Changed | $499,900 | -3.5% | $243 / Sq Ft |
| 07/19/2025 07/19/25 | For Sale | $517,900 | -- | $251 / Sq Ft |
Source: Regional Multiple Listing Service (RMLS)
MLS Number: 173678143
- 2637 Mt St Helens SE
- 2637 Mount Saint Helens Ave SE
- 4289 Mt Tabor St SE
- 4265 Mt Tabor St SE
- 2619 Mt St Helens Ave SE
- 4280 Mt Tabor St SE
- 4292 Mt Tabor St SE
- 2618 Mt St Helens St SE
- 2626 Mt St Helens St SE
- 2634 Mt St Helens St SE
- 2594 Mt St Helens Ave SE
- 2618 Mount Saint Helens Ave SE
- 2594 Mount Saint Helens Ave SE
- 0 Strong Rd SE
- Ashland Plan at Coburn Terrace
- Cypress Plan at Coburn Terrace
- Jade Plan at Coburn Terrace
- 2087 Audubon Ave SE
- 1280-1288 Royvonne Ave SE
- 1291-1299 Boone Rd SE
- 1668 Baxter Rd SE
- 1194 Barnes Ave SE
- 4614-4698 Sunnyside Rd SE
- 3480 MacI Elle Ct SE
- 3330-3342 Pringle Rd SE
- 5155 Alpha St SE
- 3477 MacI Elle Ct SE Unit 3477
- 1442 Salishan St SE Unit 1442
- 4082 Commercial St SE
- 1807 Wiltsey Rd SE
- 5861 Reed Ln SE
- 1905 Brookvale Ave SE
- 860 Boone Rd SE
- 1830 Wiltsey Rd SE
- 1501 Wiltsey Rd SE
- 1900 Madras St SE
- 1291-1381 Peace St SE







