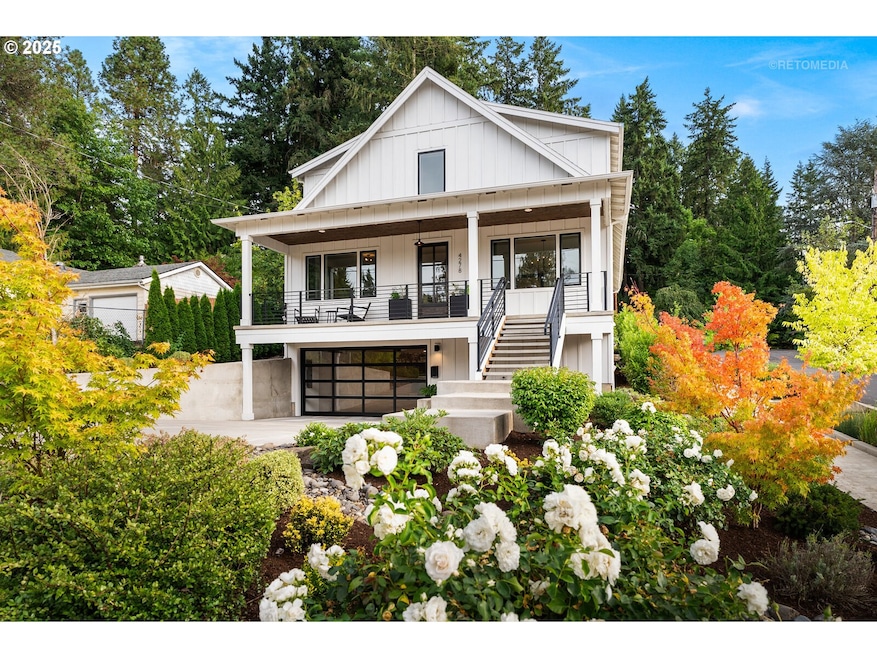4278 SW Carson St Portland, OR 97219
Multnomah NeighborhoodEstimated payment $5,845/month
Highlights
- View of Trees or Woods
- Wood Flooring
- Bonus Room
- Maplewood Elementary School Rated 10
- Modern Architecture
- Corner Lot
About This Home
Welcome to your meticulously maintained urban oasis perfectly situated within walking distance to the charming Multnomah Village. This stunning home combines modern functionality with warm, inviting spaces, making it ideal for both relaxation and entertaining. Step into a light and bright open layout with a great room concept perfect for gatherings, yet paired with a formal dining room and an appointed office all on the main level. You will find four true bedrooms on the upper level perfect for family or extra room for a second office. The primary suite offers your own private retreat with a spa like bath and walk in closet with custom organization. The lower level offers flex with potential separate living quarters, featuring plumbing for a kitchenette, a full bath and its own entrance through the garage. This versatile space is perfect for extended guests or even a rental opportunity. Please enjoy your outdoor extended living including a covered porch and patio perfect for year round enjoyment. The astro-turf yard provides a low maintenance space for kiddos and fur babies. Additional upgrades include tankless hot water heater, dual zone heating and A/C, outdoor sprinkler system and extensive professional landscaping. Take a tour of this lovely home then walk to the village to enjoy the local eats and treats. City living without relinquishing all the functional spaces! Close to OHSU, near parks, shopping, restaurants, cafes, pubs and easy freeway access. [Home Energy Score = 9. HES Report at
Listing Agent
Keller Williams Realty Professionals License #200604179 Listed on: 08/22/2025

Property Details
Home Type
- Multi-Family
Est. Annual Taxes
- $13,163
Year Built
- Built in 2021
Lot Details
- 4,791 Sq Ft Lot
- Corner Lot
- Sprinkler System
- Private Yard
Parking
- 2 Car Attached Garage
- Extra Deep Garage
- Driveway
- Off-Street Parking
Home Design
- Modern Architecture
- Property Attached
- Composition Roof
- Concrete Perimeter Foundation
- Wood Composite
Interior Spaces
- 3,753 Sq Ft Home
- 3-Story Property
- High Ceiling
- Gas Fireplace
- Double Pane Windows
- Vinyl Clad Windows
- Family Room
- Living Room
- Dining Room
- Home Office
- Bonus Room
- Views of Woods
Kitchen
- Butlers Pantry
- Built-In Oven
- Free-Standing Gas Range
- Dishwasher
- Stainless Steel Appliances
- Kitchen Island
- Quartz Countertops
- Instant Hot Water
Flooring
- Wood
- Wall to Wall Carpet
Bedrooms and Bathrooms
- 4 Bedrooms
Laundry
- Laundry Room
- Washer and Dryer
Finished Basement
- Partial Basement
- Apartment Living Space in Basement
Schools
- Maplewood Elementary School
- Jackson Middle School
- Ida B Wells High School
Utilities
- 90% Forced Air Heating and Cooling System
- Heating System Uses Gas
Additional Features
- Green Certified Home
- Covered Patio or Porch
- Accessory Dwelling Unit (ADU)
Community Details
- No Home Owners Association
Listing and Financial Details
- Assessor Parcel Number R668990
Map
Home Values in the Area
Average Home Value in this Area
Tax History
| Year | Tax Paid | Tax Assessment Tax Assessment Total Assessment is a certain percentage of the fair market value that is determined by local assessors to be the total taxable value of land and additions on the property. | Land | Improvement |
|---|---|---|---|---|
| 2024 | $13,163 | $492,440 | -- | -- |
| 2023 | $13,163 | $478,100 | $0 | $0 |
| 2022 | $12,383 | $464,180 | $0 | $0 |
| 2021 | $12,173 | $450,669 | $0 | $0 |
| 2020 | $2,449 | $95,940 | $0 | $0 |
| 2019 | $2,359 | $93,150 | $0 | $0 |
| 2018 | $2,289 | $90,440 | $0 | $0 |
| 2017 | $2,194 | $87,810 | $0 | $0 |
| 2016 | $2,008 | $85,260 | $0 | $0 |
| 2015 | $1,496 | $63,340 | $0 | $0 |
Property History
| Date | Event | Price | Change | Sq Ft Price |
|---|---|---|---|---|
| 08/31/2025 08/31/25 | Pending | -- | -- | -- |
| 08/22/2025 08/22/25 | For Sale | $899,000 | +2.4% | $240 / Sq Ft |
| 04/16/2021 04/16/21 | Sold | $877,800 | +1.0% | $257 / Sq Ft |
| 01/27/2021 01/27/21 | Pending | -- | -- | -- |
| 11/09/2020 11/09/20 | For Sale | $868,800 | -- | $254 / Sq Ft |
Purchase History
| Date | Type | Sale Price | Title Company |
|---|---|---|---|
| Warranty Deed | $877,800 | Lawyers Title |
Mortgage History
| Date | Status | Loan Amount | Loan Type |
|---|---|---|---|
| Open | $702,240 | New Conventional |
Source: Regional Multiple Listing Service (RMLS)
MLS Number: 240834616
APN: R668990
- 4250 SW Hume St
- 7739 SW 42nd Ave Unit 16
- 7735 SW 42nd Ave Unit 18
- 7729 SW 42nd Ave Unit 21
- 7731 SW 42nd Ave Unit Lot 20
- 4445 SW Garden Home Rd Unit 4449
- 8274 SW 47th Ave
- 8807 SW Capitol Hwy
- 4239 SW Garden Home Rd
- 8147 SW 40th Ave
- 8005 SW 46th Ave
- 4219 SW Marigold St
- 7931 SW 40th Ave Unit H
- 8922 SW Capitol Hwy
- 8616 SW 49th Ave
- 8714 SW 49th Ave
- 4911 SW Garden Home Rd
- 3925 SW Multnomah Blvd Unit 204
- 3925 SW Multnomah Blvd Unit 103
- 7727 SW 42nd Ave Unit 15






