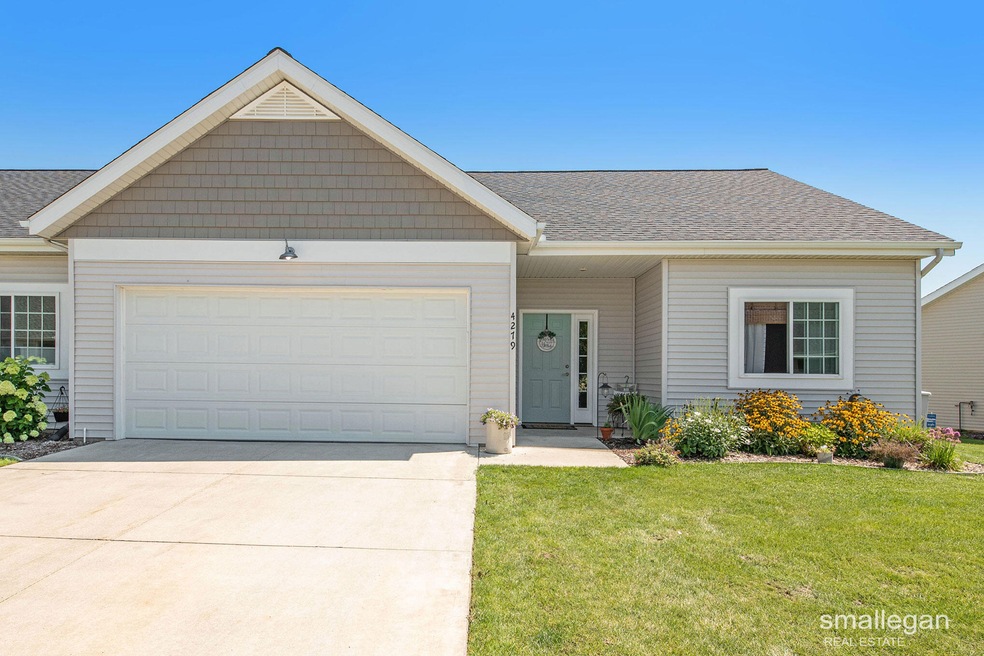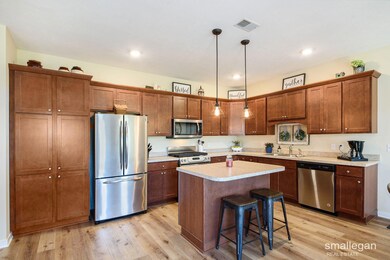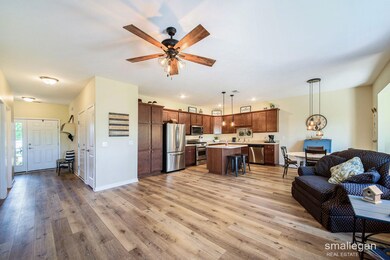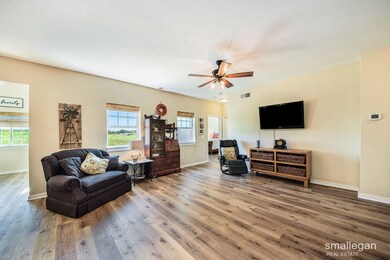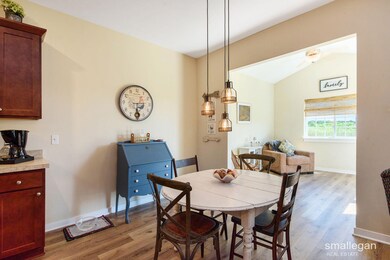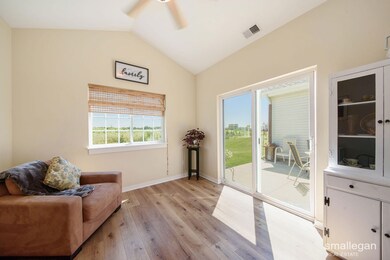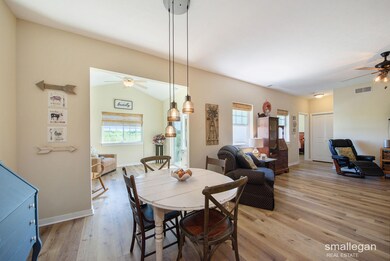
4279 Cidermill Dr Unit 13 Wayland, MI 49348
Highlights
- Recreation Room
- Living Room
- Doors with lever handles
- 2 Car Attached Garage
- Accessible Entrance
- Forced Air Heating and Cooling System
About This Home
As of September 2022This ranch-style condo is perfect for those who are looking for an open concept layout. The kitchen has plenty of cabinet space and a large center island, perfect for cooking and entertaining. There are two full bathrooms and two bedrooms, including a master suite with dual sinks and a large walk-in closet. The main floor laundry is also a plus! 1404 square feet in total and each room is very spacious. There's a sitting room off of the living room as well. You'll also enjoy the private patio that looks out over the meadow. This home was built only five years ago and provides all of the modern updates you would expect in a new build. This home is situated in the northern part of Wayland which offers you easy access to the highway, Byron Center, and Grand Rapids. Schedule your showing today!
Last Agent to Sell the Property
Michael Smallegan
Keller Williams GR East Listed on: 08/29/2022
Property Details
Home Type
- Condominium
Est. Annual Taxes
- $2,985
Year Built
- Built in 2017
Lot Details
- Private Entrance
HOA Fees
- $170 Monthly HOA Fees
Parking
- 2 Car Attached Garage
- Garage Door Opener
Home Design
- Slab Foundation
- Composition Roof
- Vinyl Siding
Interior Spaces
- 1,420 Sq Ft Home
- 1-Story Property
- Ceiling Fan
- Low Emissivity Windows
- Window Screens
- Living Room
- Dining Area
- Recreation Room
Kitchen
- Oven
- Range
- Disposal
Bedrooms and Bathrooms
- 2 Main Level Bedrooms
- 2 Full Bathrooms
Laundry
- Laundry on main level
- Dryer
- Washer
Accessible Home Design
- Doors with lever handles
- Accessible Entrance
- Stepless Entry
Utilities
- Forced Air Heating and Cooling System
- Heating System Uses Natural Gas
Community Details
Overview
- Association fees include water, trash, snow removal, lawn/yard care
- $150 HOA Transfer Fee
- Association Phone (616) 228-4792
- Harvest Meadows Condos
Pet Policy
- Pets Allowed
Ownership History
Purchase Details
Home Financials for this Owner
Home Financials are based on the most recent Mortgage that was taken out on this home.Purchase Details
Purchase Details
Home Financials for this Owner
Home Financials are based on the most recent Mortgage that was taken out on this home.Purchase Details
Purchase Details
Home Financials for this Owner
Home Financials are based on the most recent Mortgage that was taken out on this home.Purchase Details
Purchase Details
Purchase Details
Similar Homes in Wayland, MI
Home Values in the Area
Average Home Value in this Area
Purchase History
| Date | Type | Sale Price | Title Company |
|---|---|---|---|
| Warranty Deed | -- | -- | |
| Warranty Deed | $255,000 | Denali Title Escrow | |
| Personal Reps Deed | $45,000 | None Available | |
| Interfamily Deed Transfer | -- | None Available | |
| Warranty Deed | $173,869 | None Available | |
| Warranty Deed | $50,000 | Sun Title Agency Of Mi Llc | |
| Warranty Deed | -- | Attorney | |
| Warranty Deed | -- | None Available |
Mortgage History
| Date | Status | Loan Amount | Loan Type |
|---|---|---|---|
| Previous Owner | $27,000 | New Conventional |
Property History
| Date | Event | Price | Change | Sq Ft Price |
|---|---|---|---|---|
| 09/22/2022 09/22/22 | Sold | $255,000 | -1.9% | $180 / Sq Ft |
| 09/01/2022 09/01/22 | Pending | -- | -- | -- |
| 08/29/2022 08/29/22 | For Sale | $260,000 | 0.0% | $183 / Sq Ft |
| 08/21/2022 08/21/22 | Pending | -- | -- | -- |
| 08/18/2022 08/18/22 | For Sale | $260,000 | +49.5% | $183 / Sq Ft |
| 12/15/2017 12/15/17 | Sold | $173,869 | +2.3% | $122 / Sq Ft |
| 07/25/2017 07/25/17 | Pending | -- | -- | -- |
| 07/25/2017 07/25/17 | For Sale | $169,900 | -- | $120 / Sq Ft |
Tax History Compared to Growth
Tax History
| Year | Tax Paid | Tax Assessment Tax Assessment Total Assessment is a certain percentage of the fair market value that is determined by local assessors to be the total taxable value of land and additions on the property. | Land | Improvement |
|---|---|---|---|---|
| 2025 | $3,955 | $139,700 | $8,000 | $131,700 |
| 2024 | $3,218 | $131,200 | $8,000 | $123,200 |
| 2023 | $3,218 | $119,100 | $8,000 | $111,100 |
| 2022 | $3,218 | $115,200 | $8,000 | $107,200 |
| 2021 | $3,410 | $104,100 | $6,000 | $98,100 |
| 2020 | $3,410 | $97,600 | $6,000 | $91,600 |
| 2019 | $2,874 | $94,200 | $10,000 | $84,200 |
| 2018 | $2,326 | $78,100 | $8,000 | $70,100 |
| 2017 | $0 | $8,000 | $8,000 | $0 |
| 2016 | $0 | $5,000 | $5,000 | $0 |
| 2015 | -- | $5,000 | $5,000 | $0 |
| 2014 | -- | $2,500 | $2,500 | $0 |
| 2013 | $98 | $2,500 | $2,500 | $0 |
Agents Affiliated with this Home
-
M
Seller's Agent in 2022
Michael Smallegan
Keller Williams GR East
-

Buyer's Agent in 2022
Brian DeSmit
Apex Realty Group
(616) 813-3402
28 in this area
250 Total Sales
-

Seller's Agent in 2017
Steven Hanson
Hanson Real Estate Group
(616) 291-2668
13 in this area
236 Total Sales
Map
Source: Southwestern Michigan Association of REALTORS®
MLS Number: 22035569
APN: 13-199-013-00
- 4270 Highpoint Dr
- Unit 98 Highpoint Dr
- 4284 Highpoint Dr
- 4278 Highpoint Dr
- 4272 Butternut Dr
- Lot 108 Butternut Dr
- Lot 107 Butternut Dr
- Lot 106 Butternut Dr
- 4240 Butternut Dr
- Lot 128 Old Farm Dr
- Lot 158 Old Farm Dr
- Lot 11 Walnut Dale Dr
- 1376 142nd Ave
- 4349 Walter Rd
- 648 144th Ave
- V-L 143rd Ave Unit Parcel 6
- V-L 143rd Ave Unit Parcel 5
- 3905 Sunset View
- 4291 Bramblewood Ct
- 3718 11th St
