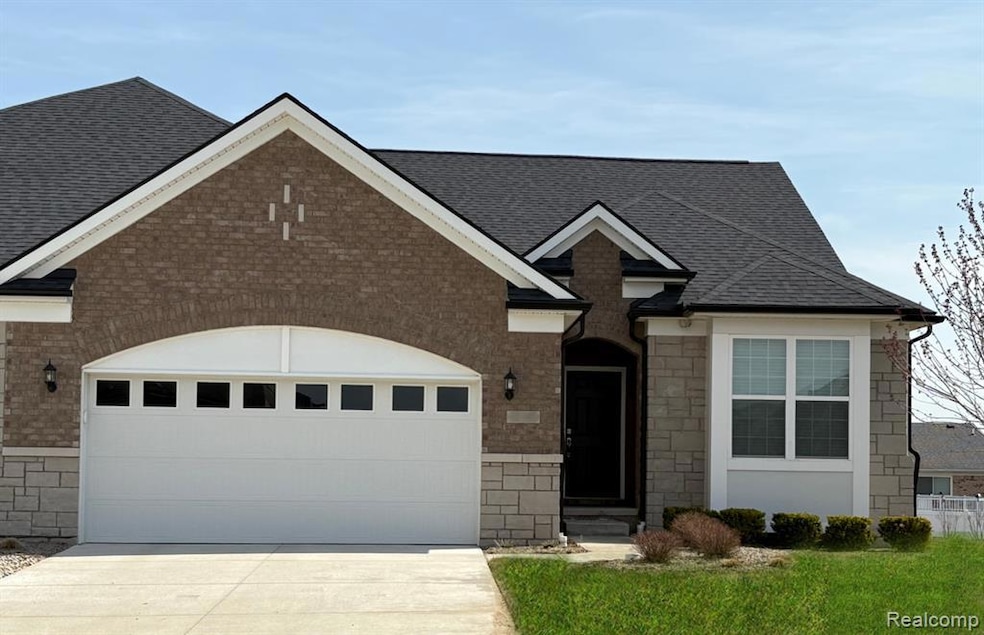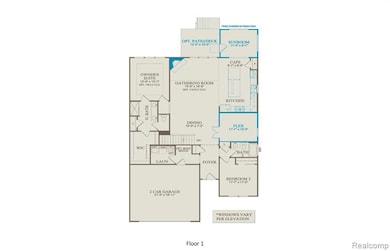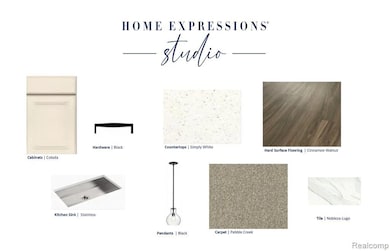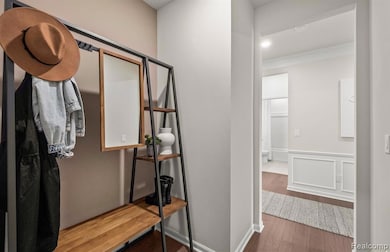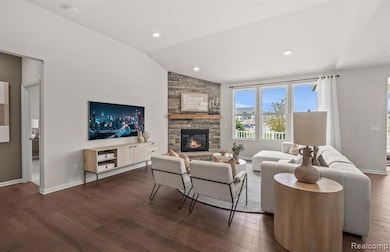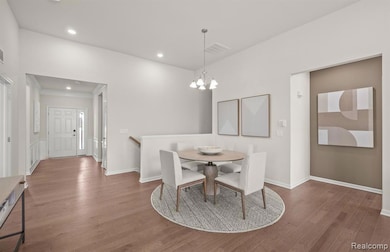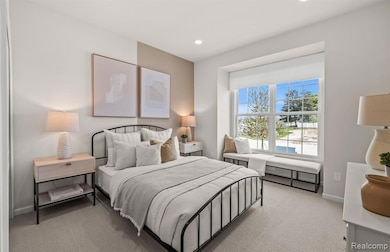42791 Arbor Dr Clinton Township, MI 48038
Estimated payment $2,313/month
Highlights
- Very Popular Property
- Ranch Style House
- 2 Car Attached Garage
- New Construction
- Stainless Steel Appliances
- Entrance Foyer
About This Home
To Be Built with estimated move in September-November 2026. Introducing our best selling oversized ranch condo, The Abbeyville! This home exudes charm with its wide open floor plan while creating a warm inviting feel from the moment you walk in. This spacious two bedroom plus bonus room ranch offers the perfect blend of style and practicality. The add-on sunroom off the kitchen cafe opens up the space creating a window filled oasis. You'll enjoy a seamless flow from the huge gathering room with a soaring 11 ft. ceiling adjacent to the dining area and kitchen, making it ideal for both everyday living and entertaining. The single level layout is perfect for those seeking convenience and easy access, while the generously-sized bedrooms provide plenty of space for family or guests. Flooded with natural light with the many windows strategically placed throughout the living areas bathe the rooms in sunshine, creating a warm and airy ambiance. The owner's ensuite features a double vanity sink in bathroom with enormous walk-in closet. Huge oversized basement extending over 1700 sq. ft. which create additional living areas. Maple Ridge gives you the best of both worlds of home owning offering low maintenance living including lawn care and maintenance and snow removal.
Listing Agent
Heather Shaffer
PH Relocation Services LLC License #6502390110 Listed on: 11/14/2025

Property Details
Home Type
- Condominium
Est. Annual Taxes
- $815
Year Built
- Built in 2025 | New Construction
HOA Fees
- $190 Monthly HOA Fees
Home Design
- Ranch Style House
- Brick Exterior Construction
- Poured Concrete
- Asphalt Roof
- Stone Siding
- Vinyl Construction Material
Interior Spaces
- 1,710 Sq Ft Home
- Gas Fireplace
- ENERGY STAR Qualified Windows
- Entrance Foyer
- Family Room with Fireplace
- Unfinished Basement
- Sump Pump
- Stainless Steel Appliances
Bedrooms and Bathrooms
- 2 Bedrooms
- 2 Full Bathrooms
- Low Flow Plumbing Fixtures
Home Security
Parking
- 2 Car Attached Garage
- Driveway
Eco-Friendly Details
- Energy-Efficient HVAC
- Energy-Efficient Lighting
- Energy-Efficient Doors
- Moisture Control
- Ventilation
Utilities
- Forced Air Heating and Cooling System
- Heating System Uses Natural Gas
- Programmable Thermostat
- Electric Water Heater
- High Speed Internet
- Cable TV Available
Additional Features
- Sprinkler System
- Ground Level
Listing and Financial Details
- Home warranty included in the sale of the property
- Assessor Parcel Number 1107205072
Community Details
Overview
- On-Site Maintenance
Pet Policy
- Pets Allowed
Additional Features
- Laundry Facilities
- Carbon Monoxide Detectors
Map
Home Values in the Area
Average Home Value in this Area
Tax History
| Year | Tax Paid | Tax Assessment Tax Assessment Total Assessment is a certain percentage of the fair market value that is determined by local assessors to be the total taxable value of land and additions on the property. | Land | Improvement |
|---|---|---|---|---|
| 2025 | $1,105 | $40,500 | $0 | $0 |
| 2024 | $792 | $35,000 | $0 | $0 |
| 2023 | $752 | $17,500 | $0 | $0 |
Property History
| Date | Event | Price | List to Sale | Price per Sq Ft |
|---|---|---|---|---|
| 11/14/2025 11/14/25 | For Sale | $389,990 | -- | $228 / Sq Ft |
Source: Realcomp
MLS Number: 20251054103
APN: 16-11-07-205-072
- 42728 Arbor Dr
- 42760 Arbor Dr
- 42664 Arbor Dr
- 42600 Arbor Dr
- 42504 Arbor Dr
- 42595 Kingsley Dr
- 42696 Arbor Dr
- 42712 Arbor Dr
- 16104 Conifer Ln
- 16136 Conifer Ln
- 16341 Scenic Unit 73
- 42776 Arbor Dr
- 42792 Arbor Dr
- 42418 Bayberry Unit 76
- 42808 Arbor Dr
- 42362 Bayberry
- 42590 Schienle Ln
- 15601 Orchard Ridge Dr Unit 1
- 17000 19 Mile Rd
- 41786 Fonthill Ct
- 42566 Clinton Place Dr
- 16900 Preston Ct
- 42280 Garfield Rd
- 43144 Carlyle Place
- 16423 Claremont Dr S
- 16870 Edloytom Way Unit 144
- 42480 Green Valley Dr
- 43043 W Kirkwood Dr
- 15770 Lakeside Village Dr
- 15870 Charleston Dr
- 15817 Charleston Dr
- 41617 Clayton St
- 17769 Edloytom Way
- 15155 Seagull Dr Unit 8
- 44167 Providence Dr
- 15187 Olivewood Dr
- 15357 Yale Dr Unit 211
- 15285 Yale Dr Unit 235
- 15430 Cornell Dr Unit 105
- 40872 Highpointe Dr Unit 12
