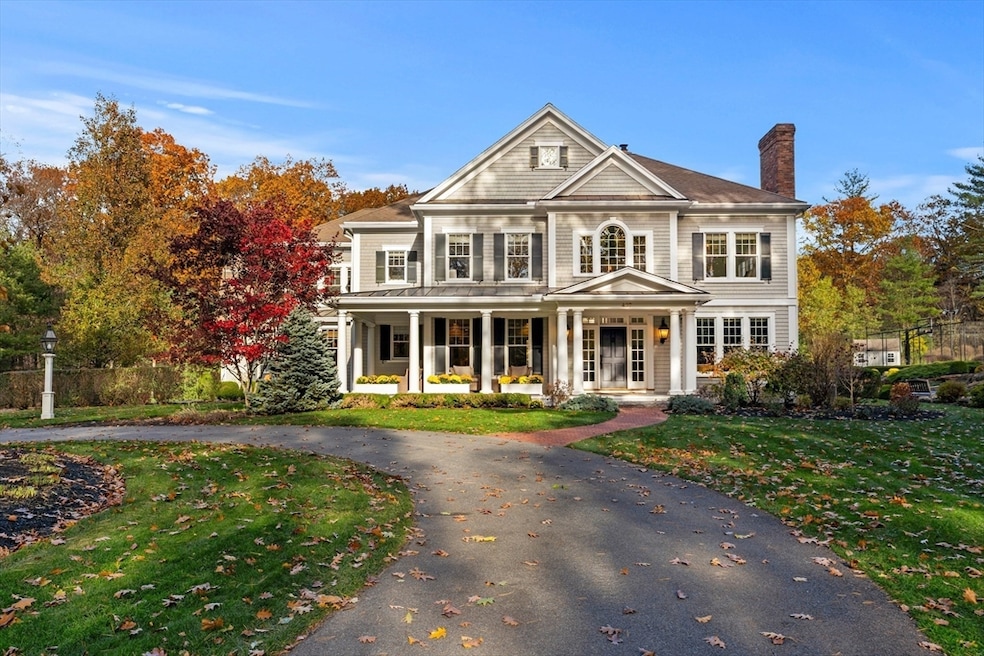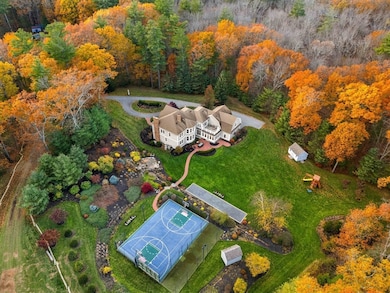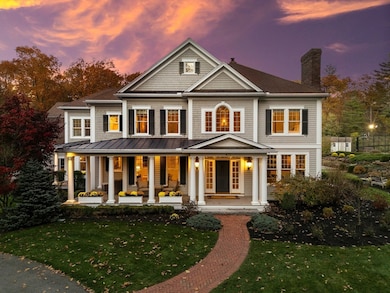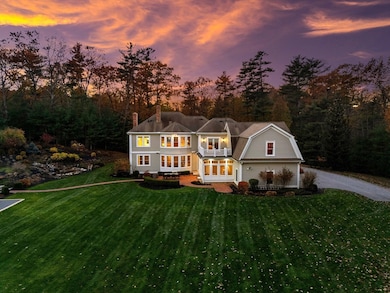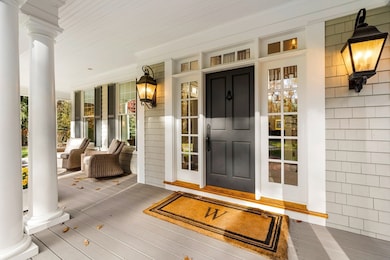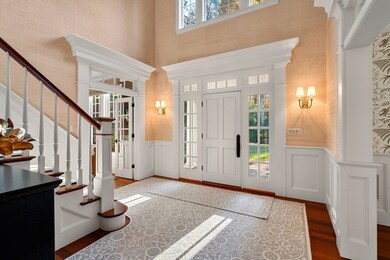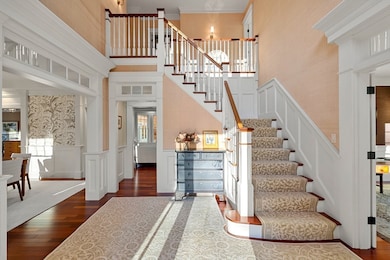427b Ipswich Rd Boxford, MA 01921
Estimated payment $15,770/month
Highlights
- Golf Course Community
- Community Stables
- Tennis Courts
- Spofford Pond School Rated A-
- Horses Allowed On Property
- Medical Services
About This Home
Set privately on nearly 7 acres of beautifully landscaped grounds, this exceptional Danforth & Carey home blends timeless craftsmanship with modern luxury. Expansive lawns, stonework, and direct access to scenic trails create a peaceful country retreat. Inside, soaring ceilings, detailed millwork, & refined finishes enhance every room. Designed for today’s lifestyle, the home features two dedicated offices, one with a fireplace and the other with a full bath—ideal as a guest or in-law suite. All bedrooms are ensuite, including a stunning primary suite with a sitting room, roof deck, spa bath, and dual dressing rooms. The eat-in chef’s kitchen boasts Wolf and Sub-Zero appliances and custom cabinetry. Outdoor living shines with inviting patios, a lighted sport court, batting cage, bocce court, and a tranquil pond surrounded by lush gardens. Flawlessly maintained, this home offers privacy, beauty, and exceptional quality throughout. Top-rated Masconomet schools and easy commute to Boston.
Home Details
Home Type
- Single Family
Est. Annual Taxes
- $24,787
Year Built
- Built in 2008
Lot Details
- 6.9 Acre Lot
- Stone Wall
- Landscaped Professionally
- Irregular Lot
- Sprinkler System
- Cleared Lot
- Property is zoned RA
Parking
- 3 Car Attached Garage
- Parking Storage or Cabinetry
- Heated Garage
- Garage Door Opener
- Shared Driveway
- Open Parking
- Off-Street Parking
Home Design
- Colonial Architecture
- Frame Construction
- Shingle Roof
- Metal Roof
- Concrete Perimeter Foundation
Interior Spaces
- Central Vacuum
- Wired For Sound
- Chair Railings
- Crown Molding
- Wainscoting
- Coffered Ceiling
- Tray Ceiling
- Cathedral Ceiling
- Recessed Lighting
- Decorative Lighting
- Insulated Windows
- Bay Window
- Window Screens
- French Doors
- Insulated Doors
- Entrance Foyer
- Family Room with Fireplace
- 3 Fireplaces
- Dining Area
- Sun or Florida Room
- Storage Room
- Sauna
- Scenic Vista Views
- Attic
Kitchen
- Breakfast Bar
- Oven
- Stove
- Range with Range Hood
- Microwave
- Freezer
- Dishwasher
- Wine Refrigerator
- Wolf Appliances
- Solid Surface Countertops
Flooring
- Wood
- Wall to Wall Carpet
- Ceramic Tile
Bedrooms and Bathrooms
- 5 Bedrooms
- Primary bedroom located on second floor
- Custom Closet System
- Linen Closet
- Walk-In Closet
- Dressing Area
- Dual Vanity Sinks in Primary Bathroom
- Soaking Tub
- Bathtub with Shower
- Separate Shower
- Linen Closet In Bathroom
Laundry
- Laundry on upper level
- Dryer
- Washer
Partially Finished Basement
- Basement Fills Entire Space Under The House
- Garage Access
Home Security
- Home Security System
- Storm Doors
Eco-Friendly Details
- Energy-Efficient Thermostat
- Whole House Vacuum System
Outdoor Features
- Tennis Courts
- Balcony
- Deck
- Enclosed Patio or Porch
- Outdoor Storage
- Rain Gutters
Location
- Property is near public transit
- Property is near schools
Schools
- Spofford Elementary School
- Masco Middle School
- Masco High School
Horse Facilities and Amenities
- Horses Allowed On Property
Utilities
- 3+ Cooling Systems Mounted To A Wall/Window
- Forced Air Heating and Cooling System
- 6 Cooling Zones
- 6 Heating Zones
- Heating System Uses Natural Gas
- 200+ Amp Service
- Power Generator
- Water Treatment System
- Private Water Source
- Gas Water Heater
- Water Softener
- Private Sewer
- High Speed Internet
Listing and Financial Details
- Legal Lot and Block 01 / 21/3
- Assessor Parcel Number M:014 B:001 L:021.3,4457895
Community Details
Overview
- No Home Owners Association
- Near Conservation Area
Amenities
- Medical Services
- Shops
Recreation
- Golf Course Community
- Tennis Courts
- Community Pool
- Park
- Community Stables
- Jogging Path
- Bike Trail
Map
Home Values in the Area
Average Home Value in this Area
Tax History
| Year | Tax Paid | Tax Assessment Tax Assessment Total Assessment is a certain percentage of the fair market value that is determined by local assessors to be the total taxable value of land and additions on the property. | Land | Improvement |
|---|---|---|---|---|
| 2025 | $24,787 | $1,842,900 | $429,800 | $1,413,100 |
| 2024 | $24,050 | $1,842,900 | $429,800 | $1,413,100 |
| 2023 | $24,190 | $1,747,800 | $384,400 | $1,363,400 |
| 2022 | $24,869 | $1,634,000 | $321,600 | $1,312,400 |
| 2021 | $23,842 | $1,489,200 | $292,900 | $1,196,300 |
| 2020 | $24,717 | $1,528,600 | $292,900 | $1,235,700 |
| 2019 | $25,709 | $1,579,200 | $279,800 | $1,299,400 |
| 2018 | $25,884 | $1,597,800 | $279,800 | $1,318,000 |
| 2017 | $25,842 | $1,584,400 | $266,400 | $1,318,000 |
| 2016 | $26,050 | $1,582,600 | $266,400 | $1,316,200 |
| 2015 | $24,575 | $1,536,900 | $266,400 | $1,270,500 |
Property History
| Date | Event | Price | List to Sale | Price per Sq Ft | Prior Sale |
|---|---|---|---|---|---|
| 11/06/2025 11/06/25 | For Sale | $2,595,000 | +29.8% | $470 / Sq Ft | |
| 06/15/2022 06/15/22 | Sold | $2,000,000 | +1.3% | $362 / Sq Ft | View Prior Sale |
| 05/15/2022 05/15/22 | Pending | -- | -- | -- | |
| 05/11/2022 05/11/22 | For Sale | $1,975,000 | -- | $358 / Sq Ft |
Purchase History
| Date | Type | Sale Price | Title Company |
|---|---|---|---|
| Deed | $1,854,000 | -- | |
| Deed | -- | -- |
Mortgage History
| Date | Status | Loan Amount | Loan Type |
|---|---|---|---|
| Open | $1,304,000 | Purchase Money Mortgage |
Source: MLS Property Information Network (MLS PIN)
MLS Number: 73450477
APN: BOXF-000014-000001-000021-000003-000003
- 499 Main St
- 12 Hope Ln Unit 14
- 534 Ipswich Rd
- 179 Washington St
- 24 Appleton Ln
- 590 Foster St
- 10 High Ridge Rd
- 121 Cortland Dr
- 141 Cortland Dr Unit 141
- 141 Cortland Dr
- 43 Belvedere Rd
- 70 Uptack Rd
- 252 Ipswich Rd
- 39 Sheffield Rd
- 55 Sheffield Rd
- 22 Coleman Rd
- 11 Davis Ln
- 53 Lawrence Rd
- 114 Stonecleave Rd
- Lot 10 Stonecleave Rd
- 20 Partridge Ln Unit 20 Partridge Lane Boxford
- 123 Central St Unit 6
- 888 Salem St
- 34 Camden St Unit 34
- 1252 Osgood St
- 10 Beacon Hill Blvd Unit 10 Beacon Hill Blvd.
- 3 Walker Rd Unit 1
- 1 Walker Rd Unit 1
- 1 Walker Rd Unit 3
- 16 Lincoln St Unit 16
- 18 Lincoln St
- 9 Walker Rd Unit 4
- 73 Davis St Unit B
- 505 Sutton St
- 5 Fernview Ave Unit 6
- 102 Hillside Rd Unit B
- 102 Hillside Rd Unit Basement
- 28 Fernview Ave Unit 10
- 35 Fernview Ave Unit 5
- 67 Fernview Ave Unit 2
