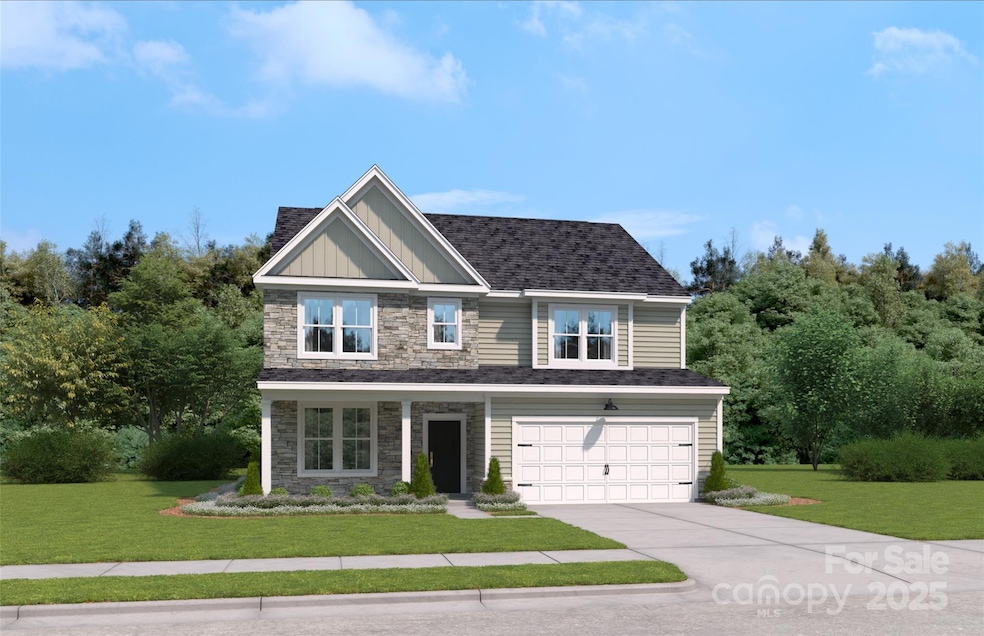
428 Balboa St Matthews, NC 28104
Estimated payment $3,766/month
Highlights
- Under Construction
- Open Floorplan
- Mud Room
- Antioch Elementary School Rated A
- Traditional Architecture
- Screened Porch
About This Home
Discover Your Dream Home today by stepping into this stunning 3,110 sq. ft. home. The Olivia is thoughtfully designed to combine indulgence & practicality. Featuring 4 spacious bedrooms & 4 full baths offering plenty of room for the entire family. Gourmet kitchen is every chef's dream, featuring Quartz countertops, gourmet appliances, large island, & ample cabinets making it perfect for entertaining. Cozy up in the inviting family room, complete w/ a fireplace ideal for creating warm memories during chilly evenings. Dedicated study, accented by French doors for privacy. The primary suite is a true sanctuary, featuring a tray ceiling & sumptuous bath w/ soaking tub, & tiled shower—perfect for unwinding after a long day. Enjoy the neighborhood walking trail for leisurely strolls & charming sidewalk-lined streets fostering a sense of community. Situated near I-485, retail & dining. Don’t miss the opportunity to make it yours! Contact us today & unlock your dream home in September!
Listing Agent
SM North Carolina Brokerage Brokerage Email: millersl@stanleymartin.com License #179078 Listed on: 06/15/2025
Home Details
Home Type
- Single Family
Est. Annual Taxes
- $87
Year Built
- Built in 2025 | Under Construction
HOA Fees
- $66 Monthly HOA Fees
Parking
- 2 Car Attached Garage
- Front Facing Garage
- Garage Door Opener
- Driveway
Home Design
- Home is estimated to be completed on 10/31/25
- Traditional Architecture
- Slab Foundation
- Advanced Framing
- Stone Veneer
Interior Spaces
- 2-Story Property
- Open Floorplan
- Ceiling Fan
- Gas Fireplace
- Insulated Windows
- French Doors
- Mud Room
- Family Room with Fireplace
- Screened Porch
- Pull Down Stairs to Attic
- Washer and Electric Dryer Hookup
Kitchen
- Built-In Self-Cleaning Oven
- Electric Oven
- Gas Cooktop
- Range Hood
- Microwave
- Plumbed For Ice Maker
- Dishwasher
- Kitchen Island
- Disposal
Flooring
- Tile
- Vinyl
Bedrooms and Bathrooms
- Walk-In Closet
- 4 Full Bathrooms
- Garden Bath
Schools
- Indian Trail Elementary School
- Sun Valley Middle School
- Sun Valley High School
Utilities
- Forced Air Zoned Heating and Cooling System
- Vented Exhaust Fan
- Heating System Uses Natural Gas
- Underground Utilities
- Tankless Water Heater
- Cable TV Available
Additional Features
- More Than Two Accessible Exits
- No or Low VOC Paint or Finish
- Patio
Listing and Financial Details
- Assessor Parcel Number 07150715
Community Details
Overview
- Cusick Company Association, Phone Number (704) 544-7779
- Built by Stanley Martin Homes
- Glenhurst Subdivision, The Olivia/C Floorplan
- Mandatory home owners association
Recreation
- Trails
Map
Home Values in the Area
Average Home Value in this Area
Tax History
| Year | Tax Paid | Tax Assessment Tax Assessment Total Assessment is a certain percentage of the fair market value that is determined by local assessors to be the total taxable value of land and additions on the property. | Land | Improvement |
|---|---|---|---|---|
| 2024 | $87 | $68,100 | $68,100 | $0 |
Property History
| Date | Event | Price | Change | Sq Ft Price |
|---|---|---|---|---|
| 08/20/2025 08/20/25 | Price Changed | $679,000 | -1.8% | $218 / Sq Ft |
| 07/22/2025 07/22/25 | Price Changed | $691,125 | +0.1% | $222 / Sq Ft |
| 06/25/2025 06/25/25 | For Sale | $690,415 | -- | $222 / Sq Ft |
Similar Homes in Matthews, NC
Source: Canopy MLS (Canopy Realtor® Association)
MLS Number: 4271327
APN: 07-150-715
- 324 Alameda Way
- 316 Alameda Way
- 312 Alameda Way
- 220 Coronado Ave
- 315 Alameda Way
- 207 Balboa St
- 304 Coronado Ave
- 420 Balboa St
- 416 Balboa St
- 308 Alameda Way
- 204 Coronado Ave
- 324 Coronado Ave
- 423 Balboa St
- 404 Balboa St
- 424 Balboa St
- 312 Coronado Ave
- 312 Balboa St Unit 17
- 103 Fallbrook Rd
- The Idlewild Plan at Glenhurst
- 408 Balboa St
- 5711 Falkirk Ln
- 3109 Forest Lawn Dr
- 1004 Livengood Way
- 1140 Livengood Way
- 1144 Livengood Way
- 1107 Livengood Way
- 1131 Livengood Way
- 1119 Livengood Way
- 1115 Livengood Way
- 1111 Livengood Way
- 1152 Livengood Way
- 1123 Livengood Way
- 1019 Bevington Dr
- 1011 Bevington Dr
- 1015 Bevington Dr
- 6008 Colton Ridge Dr
- 1000 Woodkirk Ln
- 135 Chestnut Ln
- 1021 Glenn Valley Ln
- 5069 Stonehill Ln






