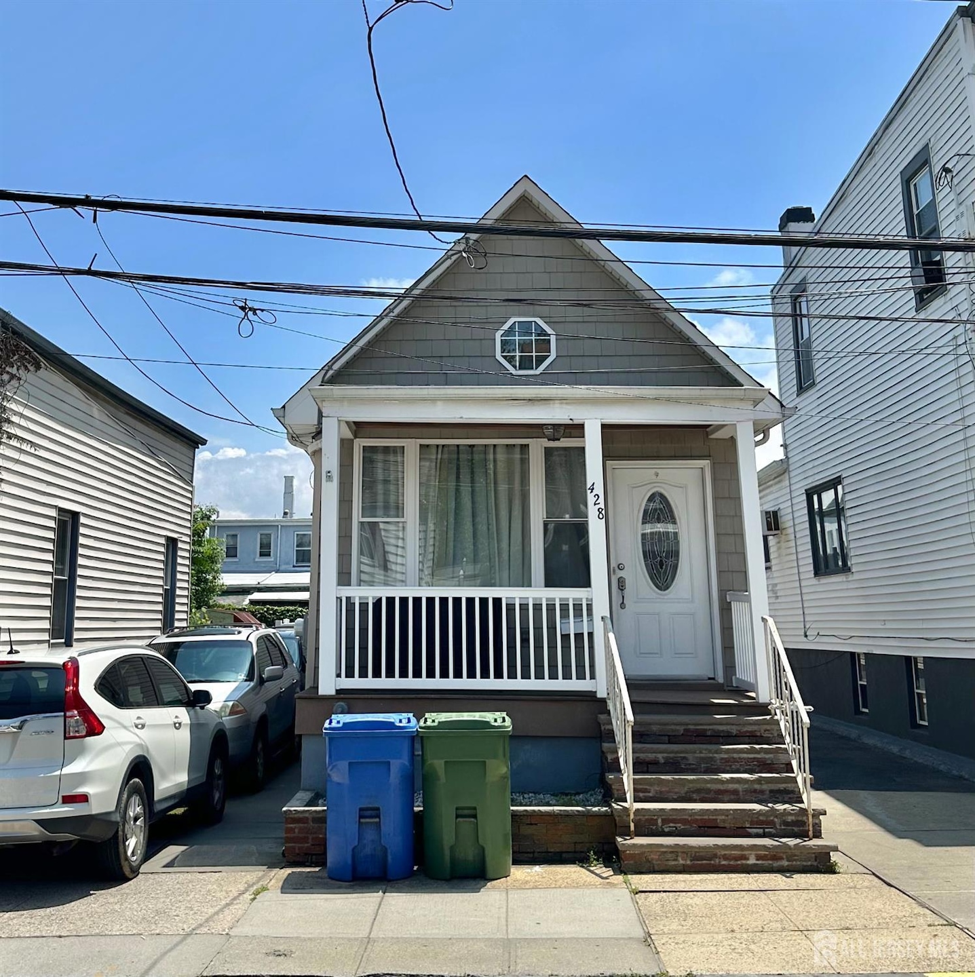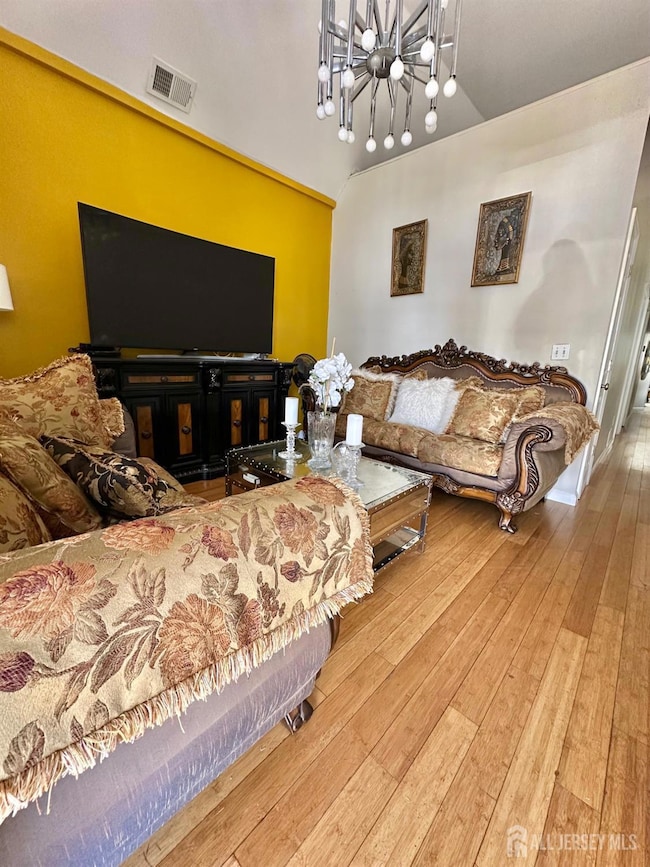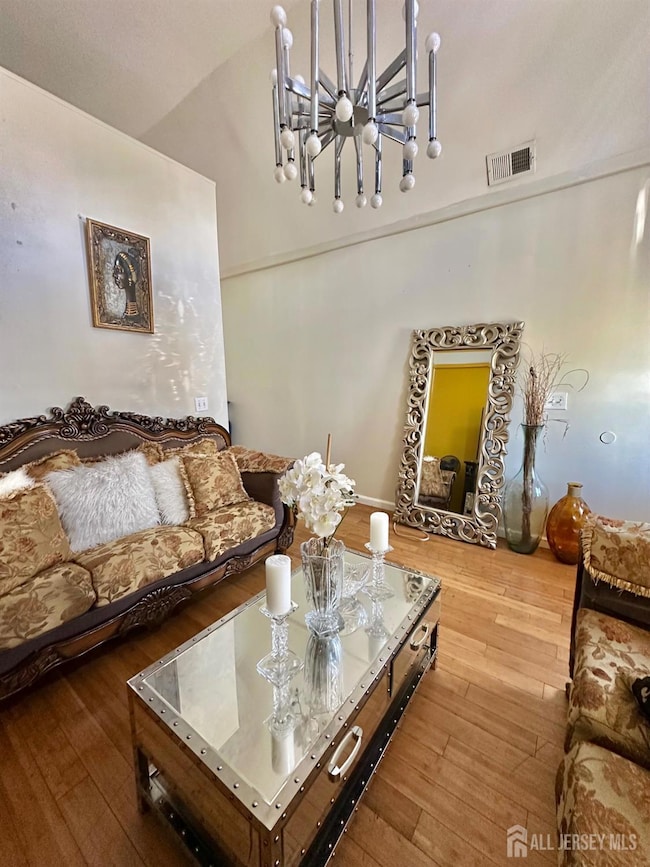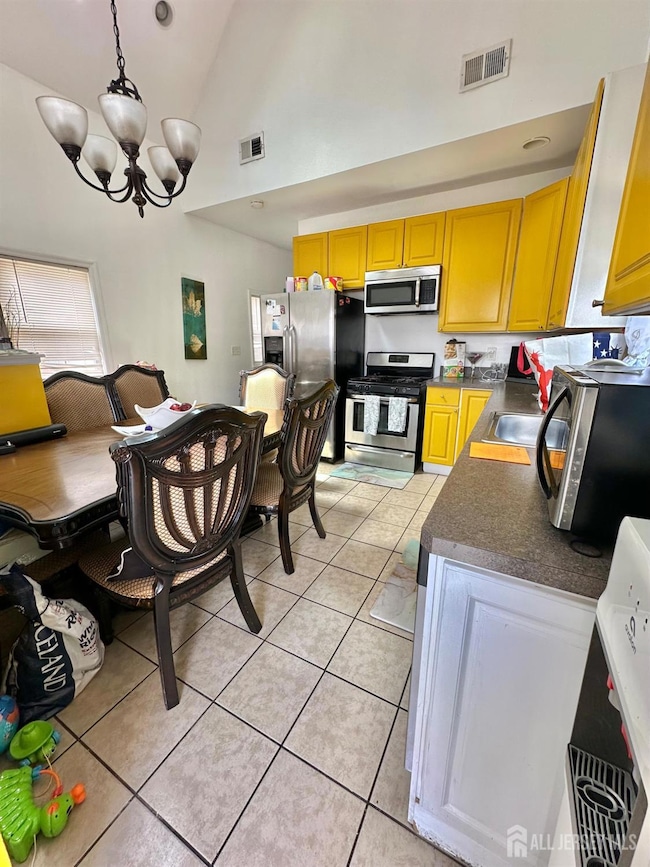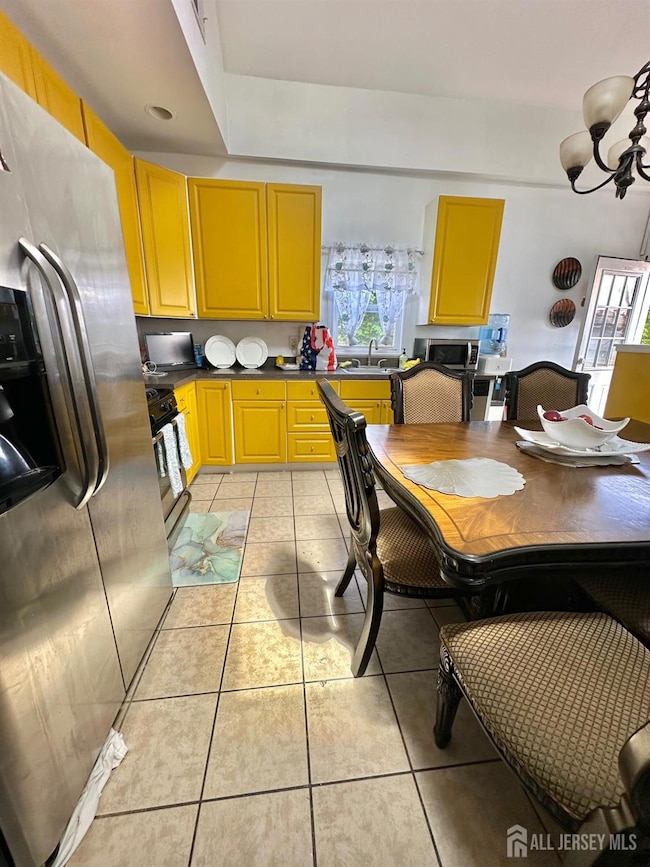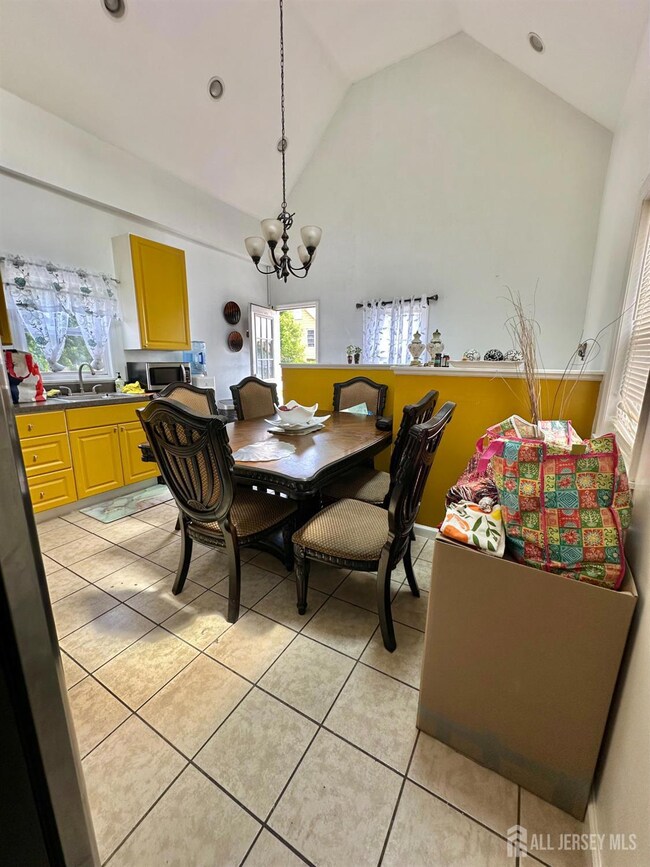
$395,000
- 3 Beds
- 2 Baths
- 1,444 Sq Ft
- 295 Water St
- Perth Amboy, NJ
Nestled in a peaceful waterfront community,this home features central air, a fully fenced grassy backyard,a single-car garage with a private driveway, & owned solar panels that transfer with the sale,offering eco-friendly living and long-term savings.With just a few personal touches and updates,this home could be your perfect retreat or year end residence.Step inside to a bright & inviting living
Courtney Orlando COMPASS NEW JERSEY, LLC
