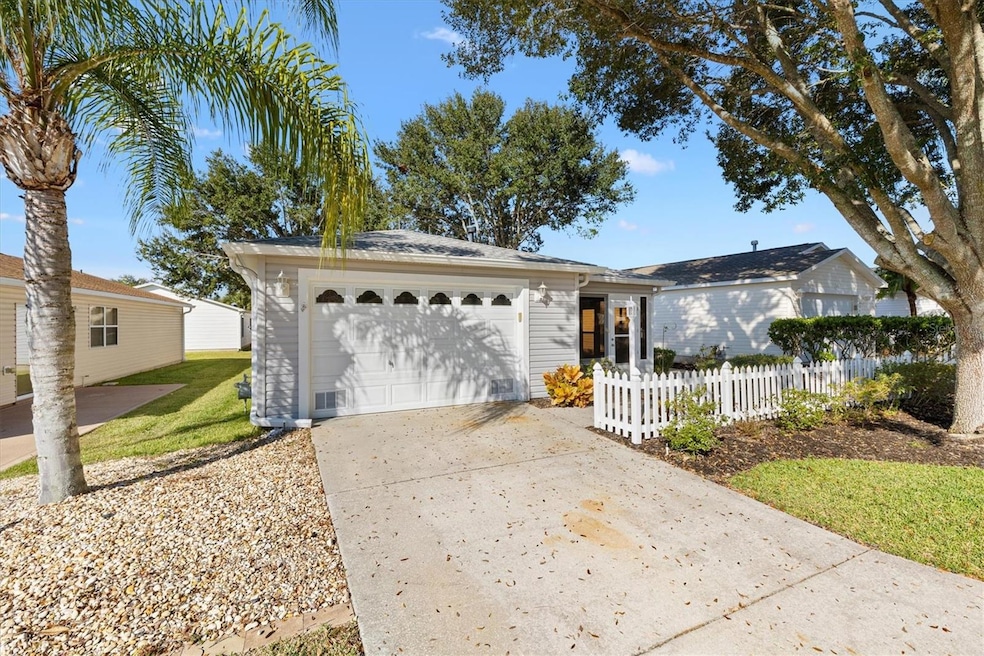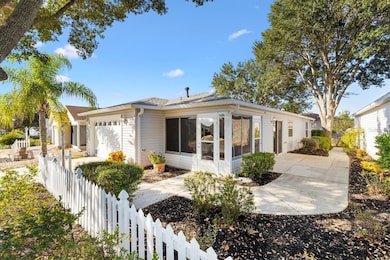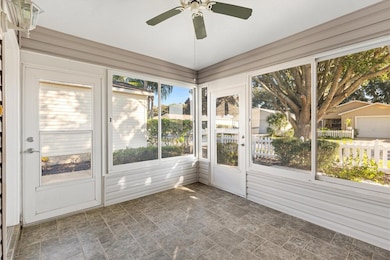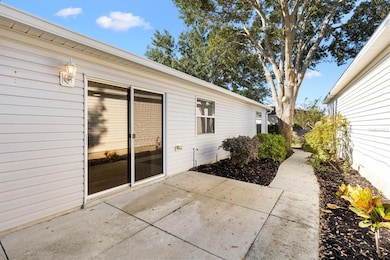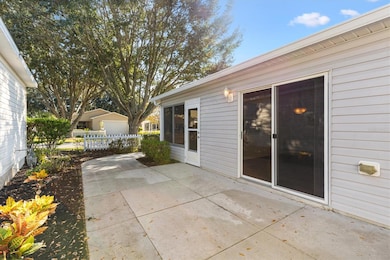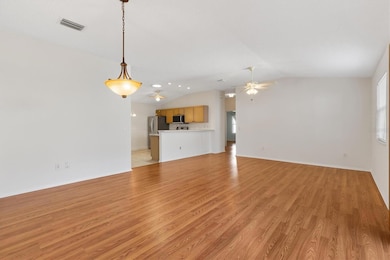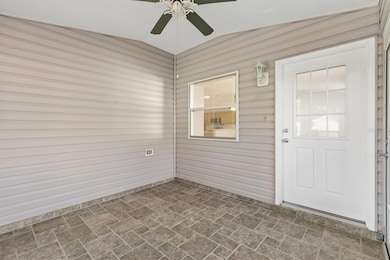428 Canterbury Ct The Villages, FL 32162
Village of Belvedere NeighborhoodEstimated payment $1,885/month
Highlights
- Golf Course Community
- Open Floorplan
- Sun or Florida Room
- Active Adult
- Vaulted Ceiling
- Community Pool
About This Home
BOND PAID! New Roof June 2021 - New Water Heater 2020 - New HVAC 2015 - New Stainless Kitchen Appliances 2023 - New Washer 2022 - LOCATION! LOCATION! LOCATION! This Patio Villa is located in The Villages Florida in The Village of Belvedere. It located very close to 466 where you have everything you possibility would need for shopping, banking and restaurants. The Patio Villa has a Florida Room, Inside Laundry, Vaulted Ceilings, No Carpet, 2 Solar Tubes - Large Living Room, Kitchen Pantry, Breakfast Bar, Large Primary Bedroom and Closet, 2nd Bedroom with nice sized closet. The home has been recently painted completely inside. The home is ready for you to be a Villager so you do not have to deal with WINTER ever again! The home is located close to 5 Adult Pools, 2 Family Pools, 1 Sport Pool, medical facilities, recreation centers and golf courses. The Villa is close to tons of shopping including Publix, Walmart, Fresh Market, Costco, Sprouts, Marshalls, Home Goods, Hobby Lobby and Bealls. It is located 5 minutes to Lake Sumter Landing, 10 minutes to Spanish Springs and 15 minutes to Brownwood. BOND PAID! Hurry to see this fantastic villa so you can start enjoying the Villages lifestyle!
Listing Agent
EXP REALTY LLC Brokerage Phone: 888-883-8509 License #631775 Listed on: 11/22/2025

Home Details
Home Type
- Single Family
Est. Annual Taxes
- $2,492
Year Built
- Built in 2004
Lot Details
- 3,857 Sq Ft Lot
- East Facing Home
HOA Fees
- $199 Monthly HOA Fees
Parking
- 1 Car Attached Garage
Home Design
- Villa
- Slab Foundation
- Shingle Roof
- Wood Siding
- Vinyl Siding
Interior Spaces
- 1,156 Sq Ft Home
- Open Floorplan
- Vaulted Ceiling
- Ceiling Fan
- Sliding Doors
- Family Room Off Kitchen
- Living Room
- Dining Room
- Sun or Florida Room
- Utility Room
Kitchen
- Range
- Microwave
- Dishwasher
Flooring
- Linoleum
- Laminate
- Ceramic Tile
Bedrooms and Bathrooms
- 2 Bedrooms
- Walk-In Closet
- 2 Full Bathrooms
Laundry
- Laundry in Kitchen
- Dryer
- Washer
Outdoor Features
- Enclosed Patio or Porch
Utilities
- Central Heating and Cooling System
- Heating System Uses Natural Gas
- Underground Utilities
- Natural Gas Connected
- Gas Water Heater
- High Speed Internet
- Cable TV Available
Listing and Financial Details
- Visit Down Payment Resource Website
- Tax Lot 26
- Assessor Parcel Number D17F026
- $226 per year additional tax assessments
Community Details
Overview
- Active Adult
- Association fees include pool, recreational facilities
- $199 Other Monthly Fees
- The Villages Subdivision, Colony Floorplan
- Association Owns Recreation Facilities
- The community has rules related to deed restrictions, fencing, allowable golf cart usage in the community
Amenities
- Community Mailbox
Recreation
- Golf Course Community
- Tennis Courts
- Community Basketball Court
- Pickleball Courts
- Recreation Facilities
- Community Pool
- Park
- Dog Park
Map
Home Values in the Area
Average Home Value in this Area
Tax History
| Year | Tax Paid | Tax Assessment Tax Assessment Total Assessment is a certain percentage of the fair market value that is determined by local assessors to be the total taxable value of land and additions on the property. | Land | Improvement |
|---|---|---|---|---|
| 2025 | $2,787 | $227,750 | $23,140 | $204,610 |
| 2024 | $2,519 | $232,650 | $23,140 | $209,510 |
| 2023 | $2,519 | $189,280 | $0 | $0 |
| 2022 | $2,285 | $203,690 | $15,390 | $188,300 |
| 2021 | $2,157 | $156,440 | $15,390 | $141,050 |
| 2020 | $2,281 | $155,560 | $10,410 | $145,150 |
| 2019 | $2,296 | $157,260 | $10,410 | $146,850 |
| 2018 | $1,911 | $134,980 | $10,410 | $124,570 |
| 2017 | $1,979 | $136,410 | $10,410 | $126,000 |
| 2016 | $1,986 | $137,840 | $0 | $0 |
| 2015 | $1,966 | $137,920 | $0 | $0 |
| 2014 | $1,851 | $121,250 | $0 | $0 |
Property History
| Date | Event | Price | List to Sale | Price per Sq Ft |
|---|---|---|---|---|
| 11/22/2025 11/22/25 | For Sale | $279,900 | -- | $242 / Sq Ft |
Purchase History
| Date | Type | Sale Price | Title Company |
|---|---|---|---|
| Warranty Deed | $130,000 | Attorney |
Mortgage History
| Date | Status | Loan Amount | Loan Type |
|---|---|---|---|
| Open | $104,000 | New Conventional |
Source: Stellar MLS
MLS Number: G5104850
APN: D17F026
- 420 Canterbury Ct
- 408 Rose Croft Terrace
- 2690 Suffolk St
- 2670 Suffolk St
- 2627 Ascot Loop
- 2757 Plainridge Loop
- 2446 Kenmore Ln
- 670 Fayette Ct
- 2762 Morven Park Way
- 616 Hartford Ln
- 560 Smithfield Place
- 610 Danbury St
- 2746 Edwards Ln
- 720 Alcott Ave
- 2415 Morven Park Way
- 5087 NE 121st Ave
- 776 Alcott Ave
- 5068 NE 121st Ave
- 2475 Laurel Bay Ln
- 12185 NE 51st Cir
- 2322 Callaway Dr
- 2744 Collington Dr
- 2461 Due West Dr
- 5087 NE 121st Ave
- 12020 Brush Hill Rd
- 12020 Brush Hl Rd Unit 3-211.1411310
- 12020 Brush Hl Rd Unit 3-207.1411308
- 12020 Brush Hl Rd Unit 3-312.1411312
- 12020 Brush Hl Rd Unit 3-209.1411309
- 12020 Brush Hl Rd Unit 2-207.1411304
- 12020 Brush Hl Rd Unit 3-107.1411307
- 12020 Brush Hl Rd Unit 4-304.1411316
- 12020 Brush Hl Rd Unit 3-309.1411317
- 12020 Brush Hl Rd Unit 4-202.1411314
- 12020 Brush Hl Rd Unit 1-107.1411303
- 12020 Brush Hl Rd Unit 2-409.1411306
- 12020 Brush Hl Rd Unit 3-305.1411311
- 769 Ansel Ave
- 2343 Dillon Ln
- 2111 Thornton Terrace
