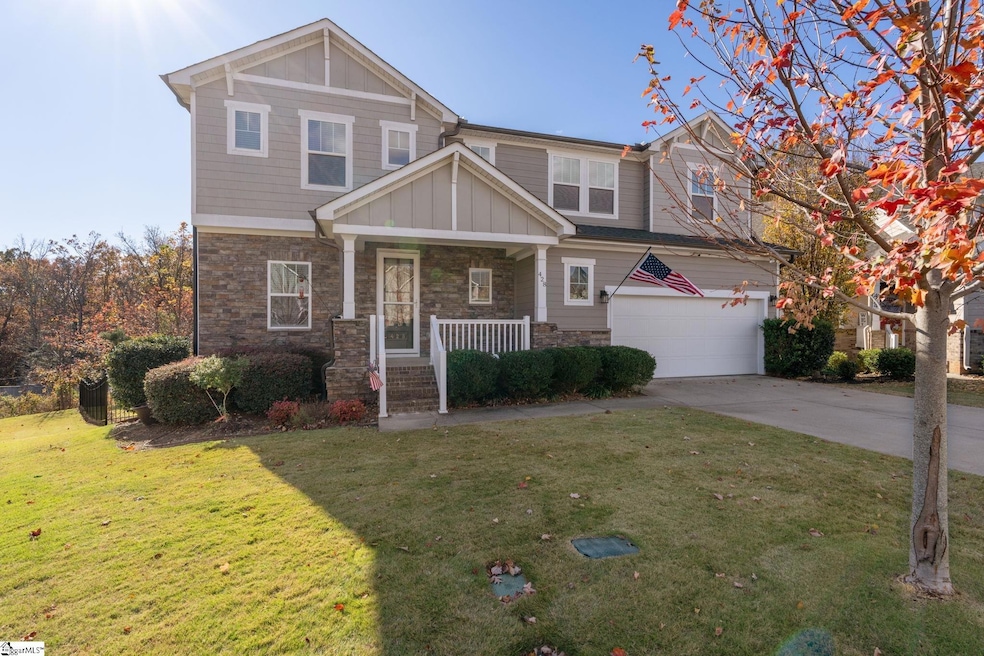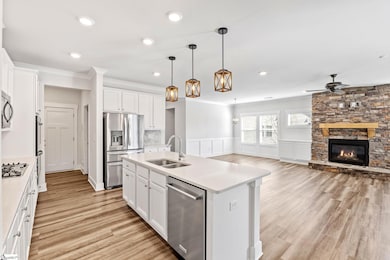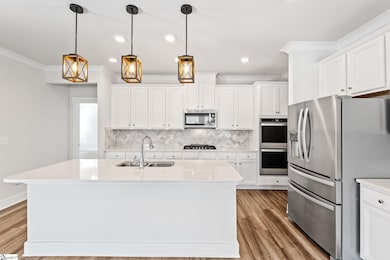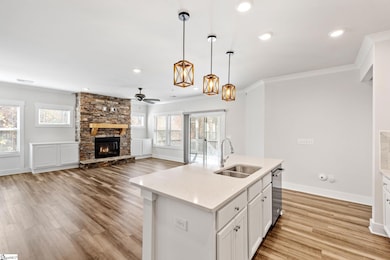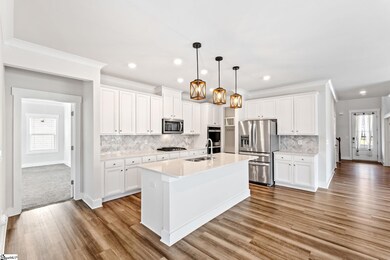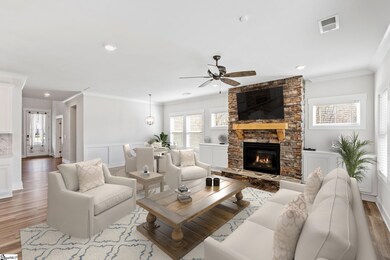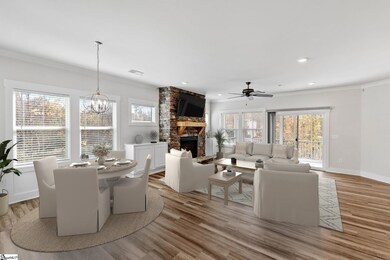Estimated payment $3,974/month
Highlights
- Open Floorplan
- Traditional Architecture
- Quartz Countertops
- Woodland Elementary School Rated A
- Loft
- Screened Porch
About This Home
This stunning 6-bedroom, 4.5-bath home is perfectly situated on a quiet cul-de-sac and offers a spacious, functional layout. The main level features a versatile sitting room or office, an open-concept kitchen with quartz countertops, tile backsplash, stainless steel appliances, and a gas cooktop that flows seamlessly into the den and dining area.The primary suite on the main level includes a generous sitting area, a spa-like bath with a large tile shower, dual sinks, and a walk-in closet. Upstairs, enjoy a bright loft area, three bedrooms—including one with an ensuite bath—and an additional full bath. The finished basement offers exceptional versatility with a large recreation room, two bedrooms, a full bath, and additional storage rooms. Outdoor living features a screened porch off of the den, a lower-level screened porch from the rec room, and a private fenced backyard featuring a patio—perfect for entertaining and relaxing. Additional highlights include a laundry room, drop zone/mud area off the garage, and turn-key condition throughout. This beautifully maintained home is move-in ready and located in a fantastic neighborhood—don’t miss your chance to make it yours!
Home Details
Home Type
- Single Family
Est. Annual Taxes
- $2,826
Year Built
- Built in 2020
Lot Details
- 9,148 Sq Ft Lot
- Cul-De-Sac
- Fenced Yard
- Sprinkler System
HOA Fees
- $83 Monthly HOA Fees
Parking
- 2 Car Attached Garage
Home Design
- Traditional Architecture
- Architectural Shingle Roof
- Aluminum Trim
- Stone Exterior Construction
- Hardboard
Interior Spaces
- 4,800-4,999 Sq Ft Home
- 2-Story Property
- Open Floorplan
- Wet Bar
- Tray Ceiling
- Smooth Ceilings
- Ceiling height of 9 feet or more
- Ceiling Fan
- Gas Log Fireplace
- Tilt-In Windows
- Two Story Entrance Foyer
- Living Room
- Dining Room
- Home Office
- Loft
- Bonus Room
- Screened Porch
- Pull Down Stairs to Attic
- Fire and Smoke Detector
Kitchen
- Walk-In Pantry
- Double Oven
- Gas Cooktop
- Built-In Microwave
- Dishwasher
- Quartz Countertops
- Disposal
Flooring
- Carpet
- Ceramic Tile
- Luxury Vinyl Plank Tile
Bedrooms and Bathrooms
- 6 Bedrooms | 1 Main Level Bedroom
- Walk-In Closet
- 4.5 Bathrooms
Laundry
- Laundry Room
- Laundry on main level
- Sink Near Laundry
Finished Basement
- Walk-Out Basement
- Interior Basement Entry
- Basement Storage
Outdoor Features
- Patio
Schools
- Abner Creek Elementary And Middle School
- James F. Byrnes High School
Utilities
- Forced Air Heating and Cooling System
- Power Generator
- Tankless Water Heater
- Gas Water Heater
Community Details
- Redcroft HOA
- Redcroft Subdivision
- Mandatory home owners association
Listing and Financial Details
- Assessor Parcel Number 5-40-00-001.19
Map
Home Values in the Area
Average Home Value in this Area
Tax History
| Year | Tax Paid | Tax Assessment Tax Assessment Total Assessment is a certain percentage of the fair market value that is determined by local assessors to be the total taxable value of land and additions on the property. | Land | Improvement |
|---|---|---|---|---|
| 2025 | $2,826 | $27,760 | $3,212 | $24,548 |
| 2024 | $2,826 | $20,323 | $1,846 | $18,477 |
| 2023 | $2,826 | $20,323 | $1,846 | $18,477 |
| 2022 | $2,689 | $17,672 | $2,140 | $15,532 |
| 2021 | $2,979 | $17,672 | $2,140 | $15,532 |
| 2020 | $1,356 | $2,140 | $2,140 | $0 |
| 2019 | $1,223 | $3,210 | $3,210 | $0 |
| 2018 | $1,202 | $3,210 | $3,210 | $0 |
| 2017 | $1,195 | $3,210 | $3,210 | $0 |
| 2016 | $176 | $432 | $432 | $0 |
| 2015 | $251 | $432 | $432 | $0 |
Property History
| Date | Event | Price | List to Sale | Price per Sq Ft | Prior Sale |
|---|---|---|---|---|---|
| 01/27/2026 01/27/26 | Pending | -- | -- | -- | |
| 12/04/2025 12/04/25 | Price Changed | $709,500 | -2.1% | $148 / Sq Ft | |
| 11/14/2025 11/14/25 | For Sale | $725,000 | +4.5% | $151 / Sq Ft | |
| 08/28/2024 08/28/24 | Sold | $694,000 | 0.0% | $174 / Sq Ft | View Prior Sale |
| 06/29/2024 06/29/24 | Price Changed | $694,000 | -0.1% | $174 / Sq Ft | |
| 06/26/2024 06/26/24 | Price Changed | $695,000 | -4.1% | $174 / Sq Ft | |
| 03/03/2024 03/03/24 | For Sale | $725,000 | +64.1% | $181 / Sq Ft | |
| 06/10/2020 06/10/20 | Sold | $441,906 | -2.4% | $96 / Sq Ft | View Prior Sale |
| 03/16/2020 03/16/20 | Pending | -- | -- | -- | |
| 02/28/2020 02/28/20 | For Sale | $452,800 | -- | $98 / Sq Ft |
Purchase History
| Date | Type | Sale Price | Title Company |
|---|---|---|---|
| Deed | $694,000 | None Listed On Document | |
| Deed | -- | South Carolina Title | |
| Limited Warranty Deed | $441,905 | None Available |
Mortgage History
| Date | Status | Loan Amount | Loan Type |
|---|---|---|---|
| Open | $624,600 | New Conventional |
Source: Greater Greenville Association of REALTORS®
MLS Number: 1574847
APN: 5-40-00-001.19
- 517 Allenton Way
- 25 Yorkmont Way
- 724 Ashdale Way
- 2103 Greasby Ct
- 382 Hudson Water Rd
- 105 Reid Rd
- 1261 Brockman McClimon Rd
- 8039 Gladeside Way
- 8050 Gladeside Way
- BAKERSFIELD Plan at Bentley Manor
- WESTON Plan at Bentley Manor
- VAIL Plan at Bentley Manor
- KEYSTONE Plan at Bentley Manor
- CRESTONE Plan at Bentley Manor
- EAST BROOK Plan at Bentley Manor
- 6037 Peregrine Ln
- 6042 Peregrine Ln
- 1 Riverbanks Ct
- 110 Diana Ct
- 111 Pelham Glen Way
Ask me questions while you tour the home.
