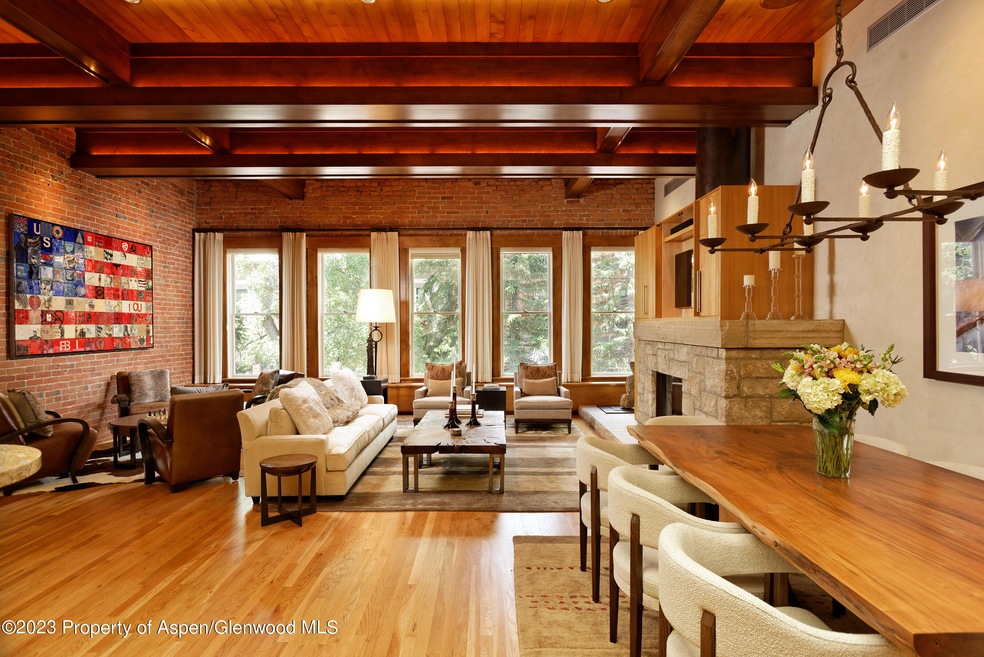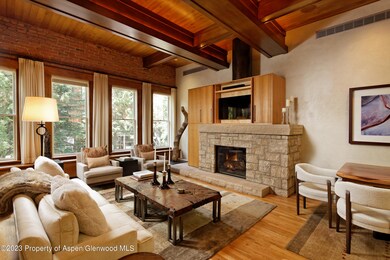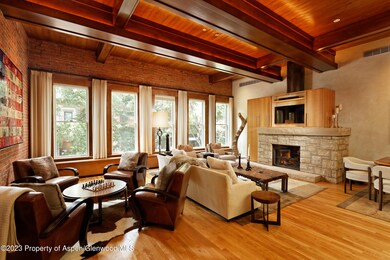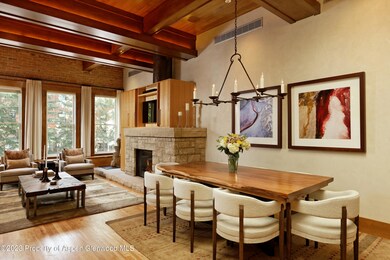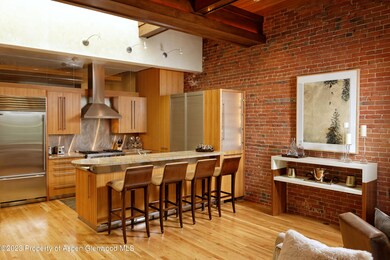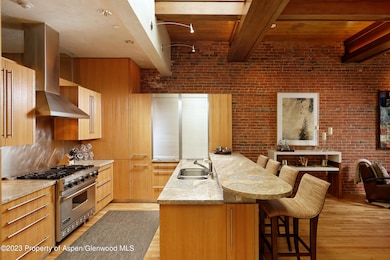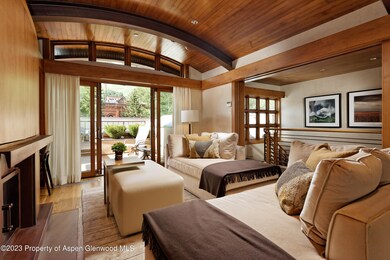Highlights
- Concierge
- Spa
- Den
- Aspen Middle School Rated A-
- Contemporary Architecture
- 1-minute walk to Wagner Park Playground
About This Home
Gorgeous multi-level penthouse, located on Hyman Avenue in Aspen's famous downtown pedestrian mall. Historic building boasts a sophisticated living room with exposed brick walls, high ceilings with exquisite detailing, gas fireplace with stone mantel and Aspen Mountain views. Kitchen enjoys stainless steel appliances, gas range, large breakfast bar with seating for four and adjacent dining area hosts seating for eight. Top level master suite features gas fireplace, lounge seating, spacious bathroom with double vanities, shower and soaking tub, and walks out to beautiful wrap around rooftop deck. Penthouse enjoys a media room/fourth bedroom with a sleeper sofa, closet and full bathroom. Prime outdoor living space enjoys a rooftop hot tub, grill, lounge seating and 360 degree views
Listing Agent
Whitman Fine Properties Brokerage Phone: (970) 544-3771 License #ER.001311517 Listed on: 12/28/2025
Condo Details
Home Type
- Condominium
Year Built
- Built in 2005
Lot Details
- South Facing Home
- Property is in excellent condition
Parking
- 2 Car Garage
- Carport
Home Design
- Contemporary Architecture
- Brick Exterior Construction
Interior Spaces
- 3-Story Property
- Gas Fireplace
- Living Room
- Dining Room
- Den
- Property Views
Bedrooms and Bathrooms
- 6 Bedrooms
Laundry
- Laundry in Utility Room
- Dryer
- Washer
Outdoor Features
- Spa
- Patio
Utilities
- Forced Air Heating System
- Radiant Heating System
- Baseboard Heating
- Wi-Fi Available
- Cable TV Available
Listing and Financial Details
- Residential Lease
Community Details
Overview
- Club Membership Available
- Townsite Of Aspen Subdivision
Amenities
- Concierge
- Laundry Facilities
Pet Policy
- Pets allowed on a case-by-case basis
Map
Property History
| Date | Event | Price | List to Sale | Price per Sq Ft |
|---|---|---|---|---|
| 12/28/2025 12/28/25 | For Rent | $175,000 | 0.0% | -- |
| 11/30/2025 11/30/25 | Off Market | $175,000 | -- | -- |
| 01/18/2022 01/18/22 | For Rent | $250,000 | -- | -- |
Source: Aspen Glenwood MLS
MLS Number: 173385
APN: R020321
- 301 E Hyman Ave Unit 106 (Wks. 3,33,47)
- 301 E Hyman Ave Unit 105 (Wks. 20,21,44)
- 301 E Hyman Ave Unit 303 (Wks 25,34,35)
- 301 E Hyman Ave Unit 207, Weeks 35,36,48
- 301 E Hyman Ave Unit 302 (Wks 20,35,47)
- 301 E Hyman Ave Unit 301 (Wks 3,4,47)
- 301 E Hyman Ave Unit 206 (Wks 14,23,39)
- 301 E Hyman Ave Unit 103 (Wks. 26,36,51)
- 301 E Hyman Ave Unit 205 (Wks 21,22,38)
- 301 E Hyman Ave Unit 204 (Wks 3,6,43)
- 301 E Hyman Ave Unit 204 (Wks 7,38,46)
- 301 E Hyman Ave Unit 102 (Wks. 20,21,39)
- 301 E Hyman Ave Unit 105 (Wks. 2,12,37)
- 301 E Hyman Ave Unit 203 (Wks 20,21,44)
- 301 E Hyman Ave Unit 104 (Wks. 21,22,38)
- 301 E Hyman Ave Unit 104 (Wks. 47,48,49)
- 301 E Hyman Ave Unit 301 (Wks 22,38,39)
- 434 E Main St Unit 102
- 210 E Cooper Ave Unit 3G
- 227 E Main St
- 508 E Cooper Ave Unit 201
- 447 E Cooper Ave Unit 1
- 610 E Hyman Ave Unit Penthouse
- 627 E Hopkins Ave
- 630 E Cooper Ave Unit 4
- 630 E Cooper Ave Unit 13
- 630 E Cooper Ave Unit 2
- 630 E Cooper Ave Unit 18
- 630 E Cooper Ave Unit 20
- 630 E Cooper Ave Unit 1
- 630 E Cooper Ave Unit 5
- 630 E Cooper Ave Unit 6
- 434 E Main St Unit 203
- 434 E Main St Unit 102
- 434 E Main St Unit 104
- 605 E Main St Unit 7
- 405 S Monarch St Unit P-2
- 555 E Durant Ave Unit 3C
- 555 E Durant Ave Unit 2L
- 555 E Durant Ave Unit 2D
Ask me questions while you tour the home.
