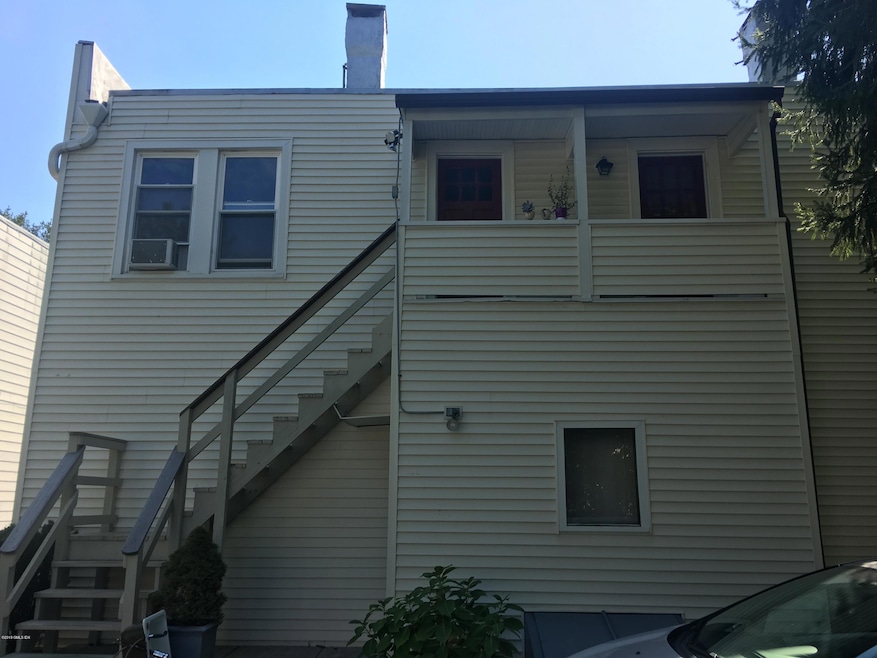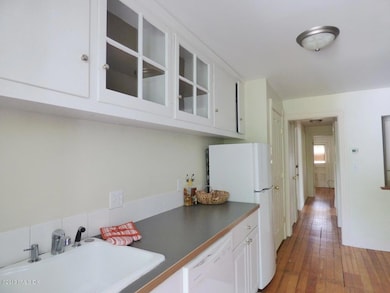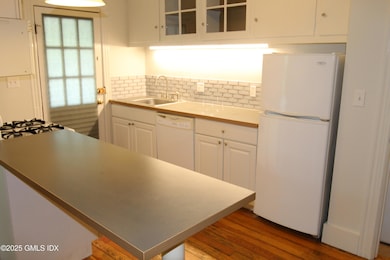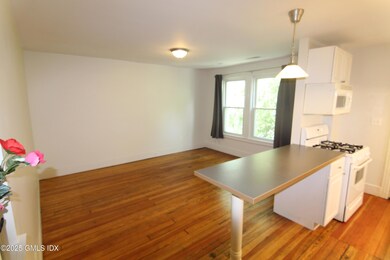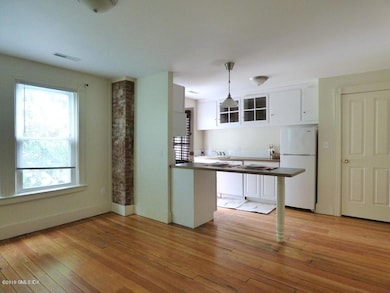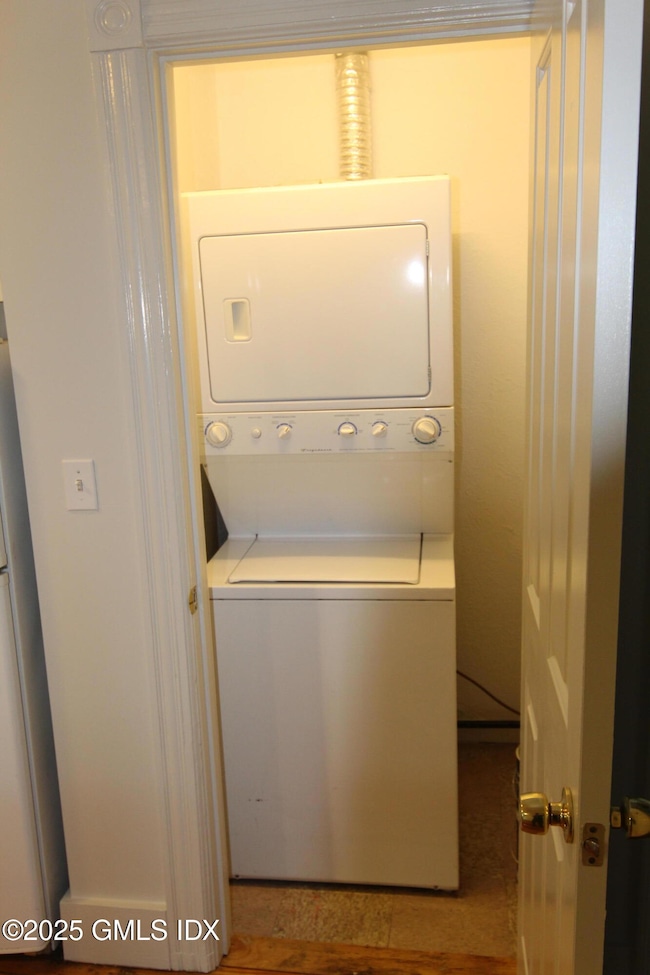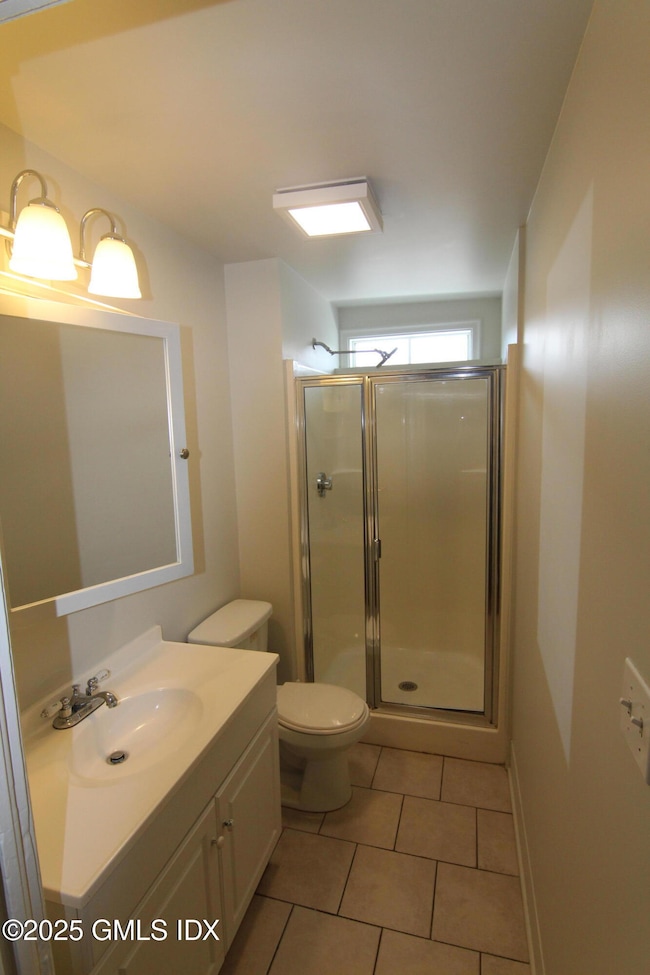428 E Putnam Ave Unit 2 Cos Cob, CT 06807
2
Beds
1
Bath
--
Sq Ft
7,841
Sq Ft Lot
Highlights
- Balcony
- Fireplace
- Stacked Washer and Dryer
- Cos Cob School Rated A
- Central Air
- Level Lot
About This Home
Light and Bright 2nd Floor Walk-Up Apartment in the Heart of Cos Cob. 2 Generous Bedrooms and 1 Bath. Your own Stacked Washer/Dryer in the Apartment. Off-Street Parking.
Condo Details
Home Type
- Condominium
Year Built
- Built in 1825
Home Design
- Asphalt Roof
- Vinyl Siding
Interior Spaces
- Fireplace
- Stacked Washer and Dryer
Bedrooms and Bathrooms
- 2 Bedrooms
- 1 Full Bathroom
Outdoor Features
- Balcony
Utilities
- Central Air
- Heating System Uses Gas
- Heating System Uses Natural Gas
- Gas Available
- Gas Water Heater
Community Details
- No Pets Allowed
Listing and Financial Details
- 12 Month Lease Term
- Long Term Lease
- Assessor Parcel Number 08-1320/S
Map
Property History
| Date | Event | Price | List to Sale | Price per Sq Ft |
|---|---|---|---|---|
| 12/30/2025 12/30/25 | Price Changed | $2,395 | -4.0% | -- |
| 10/27/2025 10/27/25 | Price Changed | $2,495 | -0.2% | -- |
| 09/01/2025 09/01/25 | For Rent | $2,500 | 0.0% | -- |
| 08/15/2025 08/15/25 | Under Contract | -- | -- | -- |
| 07/27/2025 07/27/25 | For Rent | $2,500 | +47.1% | -- |
| 10/10/2019 10/10/19 | Rented | $1,700 | +0.3% | -- |
| 10/07/2019 10/07/19 | Under Contract | -- | -- | -- |
| 10/02/2019 10/02/19 | For Rent | $1,695 | -- | -- |
Source: Greenwich Association of REALTORS®
Source: Greenwich Association of REALTORS®
MLS Number: 123325
Nearby Homes
- 453 E Putnam Ave Unit 4H
- 3 Relay Ct
- 24 Harold St Unit E
- 15 River Rd Unit 210
- 7 River Rd Unit Boat Slip A-2
- 7 River Rd Unit Boat Slip D-14
- 7 Stanwich Rd
- 48 Meyer Place
- 37 Miltiades Ave
- 6 Dorchester Ln
- 25 Dialstone Ln
- 25 Hoover Rd
- 4 Sound Shore Dr Unit 24
- 6 Gilliam Ln
- 45 Sunshine Ave
- 1 Old Church Rd Unit 2
- 18 Sound Beach Ave
- 4 Putnam Hill Unit 1D
- 4 Putnam Hill Unit 2b
- 4 Putnam Hill Unit 4
- 453 E Putnam Ave Unit 4H
- 38A Orchard St
- 213 River Road Extension Unit B
- 32 Harold St Unit B
- 12 Tremont St
- 156 River Road Extension Unit 3
- 152 River Road Extension Unit 3
- 217 River Road Extension Unit Lower Level
- 25 Buxton Ln
- 40 Strickland Rd
- 100 E Putnam Ave
- 100 E Putnam Ave Unit 210
- 100 E Putnam Ave Unit 305
- 100 E Putnam Ave Unit 206
- 100 E Putnam Ave Unit 211
- 100 E Putnam Ave Unit 311
- 100 E Putnam Ave Unit 304
- 7 River Rd Unit 310
- 84 E Putnam Ave
- 9 River Rd Unit 411
