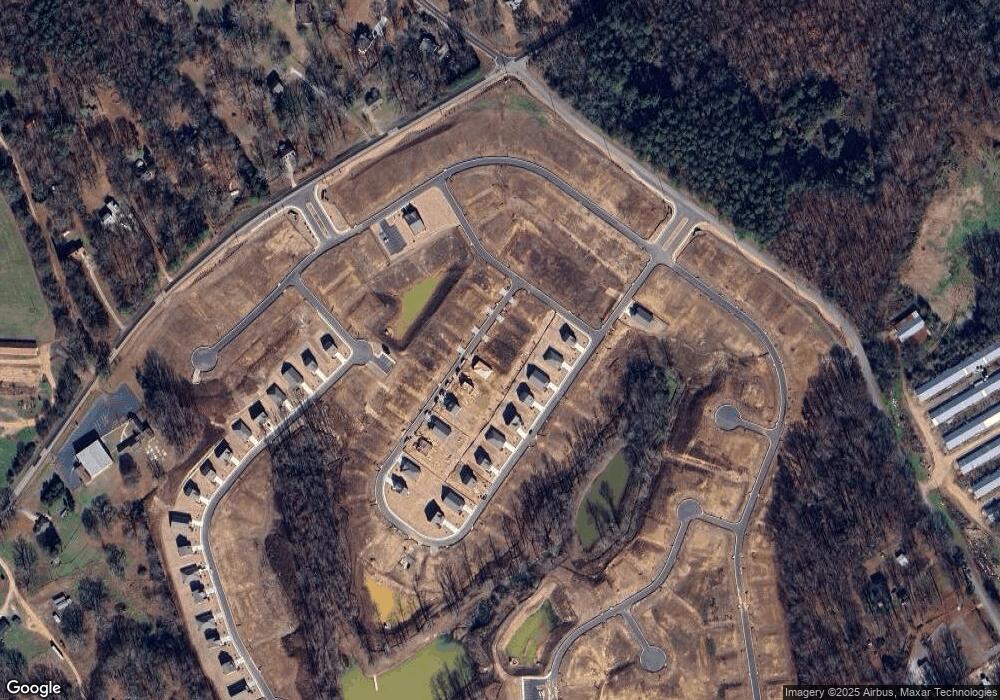428 Egret Ct Hoschton, GA 30548
4
Beds
3
Baths
2,231
Sq Ft
--
Built
About This Home
This home is located at 428 Egret Ct, Hoschton, GA 30548. 428 Egret Ct is a home located in Jackson County with nearby schools including Gum Springs Elementary School, West Jackson Middle School, and Jackson County High School.
Create a Home Valuation Report for This Property
The Home Valuation Report is an in-depth analysis detailing your home's value as well as a comparison with similar homes in the area
Home Values in the Area
Average Home Value in this Area
Tax History Compared to Growth
Map
Nearby Homes
- 202 Egret Ct
- 188 Egret Ct
- 225 Egret Ct
- 398 Egret Ct
- 246 Egret Ct
- 351 Egret Ct
- 395 Egret Ct
- 323 Egret Ct
- 289 Egret Ct
- 315 Egret Ct
- 297 Egret Ct
- 425 Egret Ct
- 456 Egret Ct
- 203 Darter Ct
- 167 Darter Ct
- 131 Sunfish Cir
- 117 Sunfish Cir
- Avery Plan at Lake Preserve at Jackson Trail
- Hartwell Plan at Lake Preserve at Jackson Trail
- Savannah Plan at Lake Preserve at Jackson Trail
- 412 Egret Ct
- 409 Egret Ct
- 453 Egret Ct
- 379 Egret Ct
- 217 Darter Ct
- 365 Egret Course
- 354 Egret Ct
- 218 Egret Ct
- 203 Egret Ct
- 338 Egret Ct
- 335 Egret Ct
- 102 Bluegill Dr
- 253 Egret Ct
- 263 Egret Ct
- 118 Bluegill Dr
- 132 Bluegill Dr
- 2094 Gum Springs Church Rd
- 152 Bluegill Dr
- 4682 Jackson Trail Rd
- 4740 Jackson Trail Rd Unit 5
