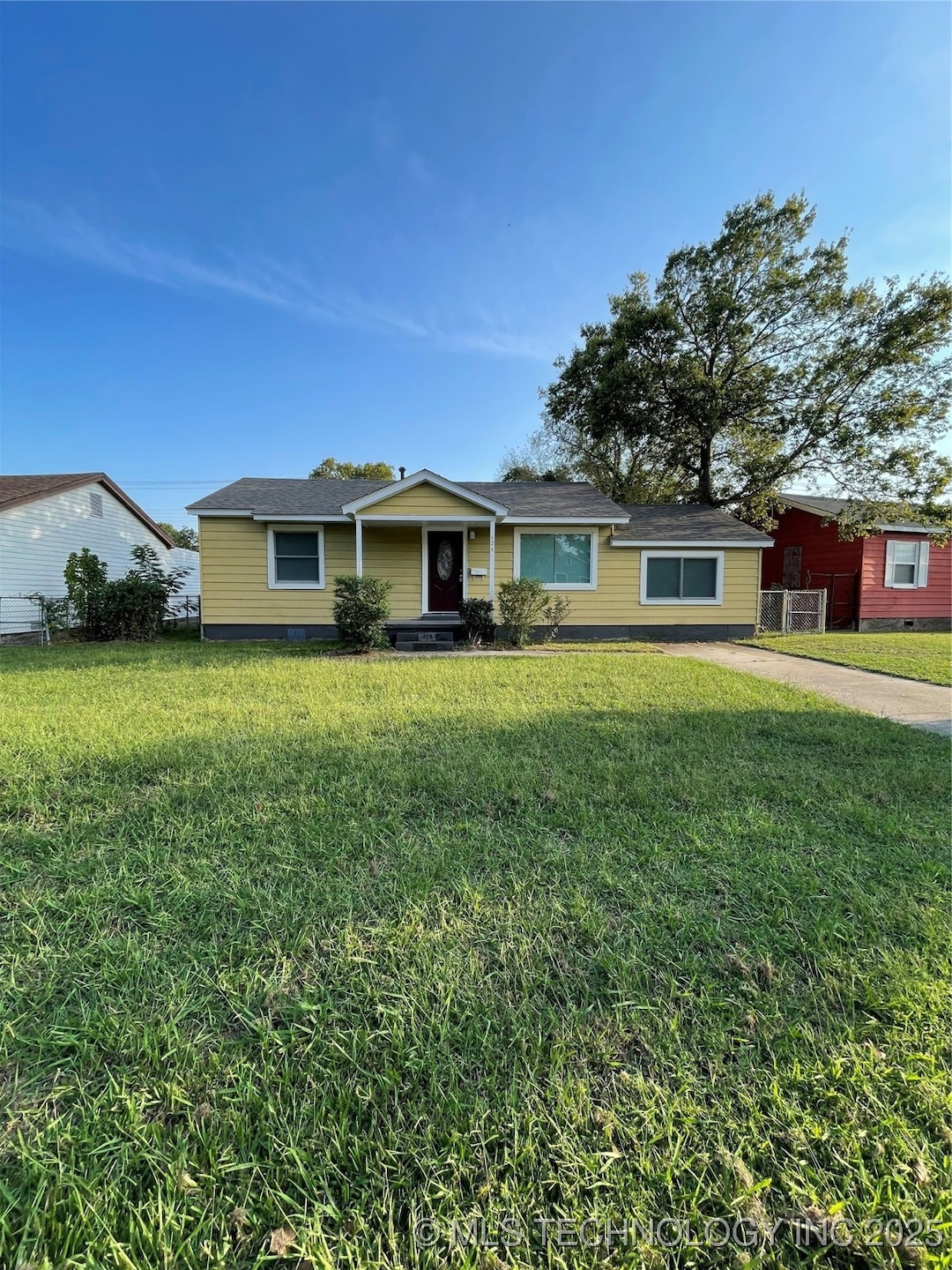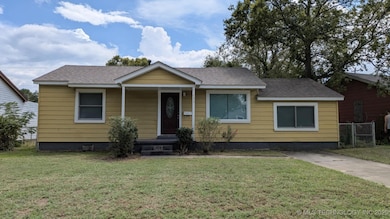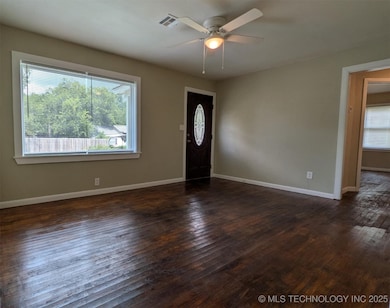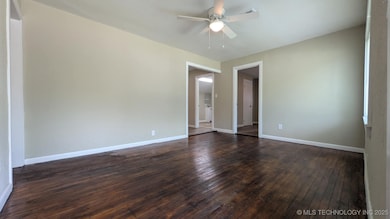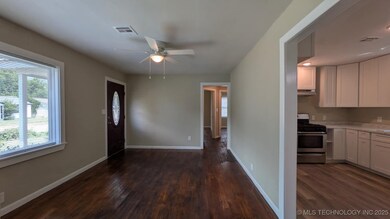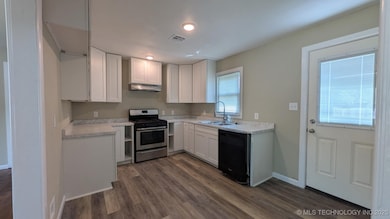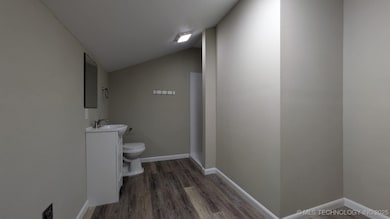428 Elm St Ardmore, OK 73401
Estimated payment $804/month
Total Views
452
3
Beds
2
Baths
1,012
Sq Ft
$138
Price per Sq Ft
Highlights
- Wood Flooring
- Covered Patio or Porch
- Shed
- No HOA
- Laundry Room
- Zoned Heating and Cooling
About This Home
Hello Sunshine, this adorable 3 Bed 2 Bath home located in the tree streets of Ardmore! This home has been recently updated and is move in ready. Original hard wood floors and beautiful kitchen, this one won't last long!The forth bedroom is just off the living room next to the 2nd bathroom/laundry room combo. Out back there is a huge backyard with a drive in gate and additional driveway with a carport and storage shed! Call today to see this cutie before its gone!
Home Details
Home Type
- Single Family
Est. Annual Taxes
- $789
Year Built
- Built in 1955
Lot Details
- 6,970 Sq Ft Lot
- North Facing Home
- Chain Link Fence
Parking
- 1 Car Garage
- Carport
- Driveway
Home Design
- Wood Frame Construction
- Fiberglass Roof
- Wood Siding
- Asphalt
Interior Spaces
- 1,012 Sq Ft Home
- 1-Story Property
- Ceiling Fan
- Vinyl Clad Windows
- Crawl Space
- Fire and Smoke Detector
Kitchen
- Oven
- Stove
- Range
- Dishwasher
Flooring
- Wood
- Vinyl
Bedrooms and Bathrooms
- 3 Bedrooms
- 2 Full Bathrooms
Laundry
- Laundry Room
- Washer and Electric Dryer Hookup
Outdoor Features
- Covered Patio or Porch
- Shed
Schools
- Charles Evans Elementary School
- Ardmore High School
Utilities
- Zoned Heating and Cooling
- Heating System Uses Gas
- Gas Water Heater
Community Details
- No Home Owners Association
- Brantley Subdivision
Map
Create a Home Valuation Report for This Property
The Home Valuation Report is an in-depth analysis detailing your home's value as well as a comparison with similar homes in the area
Home Values in the Area
Average Home Value in this Area
Tax History
| Year | Tax Paid | Tax Assessment Tax Assessment Total Assessment is a certain percentage of the fair market value that is determined by local assessors to be the total taxable value of land and additions on the property. | Land | Improvement |
|---|---|---|---|---|
| 2024 | $789 | $7,902 | $1,200 | $6,702 |
| 2023 | $789 | $4,215 | $549 | $3,666 |
| 2022 | $296 | $4,092 | $528 | $3,564 |
| 2021 | $300 | $3,973 | $500 | $3,473 |
| 2020 | $284 | $3,858 | $463 | $3,395 |
| 2019 | $267 | $3,746 | $450 | $3,296 |
| 2018 | $260 | $3,637 | $436 | $3,201 |
| 2017 | $231 | $3,530 | $417 | $3,113 |
| 2016 | $226 | $3,428 | $433 | $2,995 |
| 2015 | $179 | $3,328 | $228 | $3,100 |
| 2014 | $200 | $3,231 | $236 | $2,995 |
Source: Public Records
Property History
| Date | Event | Price | List to Sale | Price per Sq Ft |
|---|---|---|---|---|
| 09/28/2025 09/28/25 | Pending | -- | -- | -- |
| 09/21/2025 09/21/25 | For Sale | $139,999 | -- | $138 / Sq Ft |
Source: MLS Technology
Purchase History
| Date | Type | Sale Price | Title Company |
|---|---|---|---|
| Personal Reps Deed | $50,000 | None Listed On Document |
Source: Public Records
Source: MLS Technology
MLS Number: 2540328
APN: 0090-00-001-015-0-001-00
Nearby Homes
- 1740 Tiverton St
- 505 Campbell St
- 1750 Mount Washington Rd
- 430 Locust St
- 210 15th Ave NW
- 0 15th Unit 2546881
- 11 Turner St
- 00 N Rockford Rd
- 520 Northwest Ave
- 625 Northwest Ave
- 715 Ash St
- 513 Northwest Blvd
- 711 Cherry St
- 703 Cottonwood St
- 718 Ash St
- 723 Maxwell St NW
- 722 Maxwell St NW
- 1409 Mount Washington Rd
- 800 Cottonwood St
- 1228 D St NW
