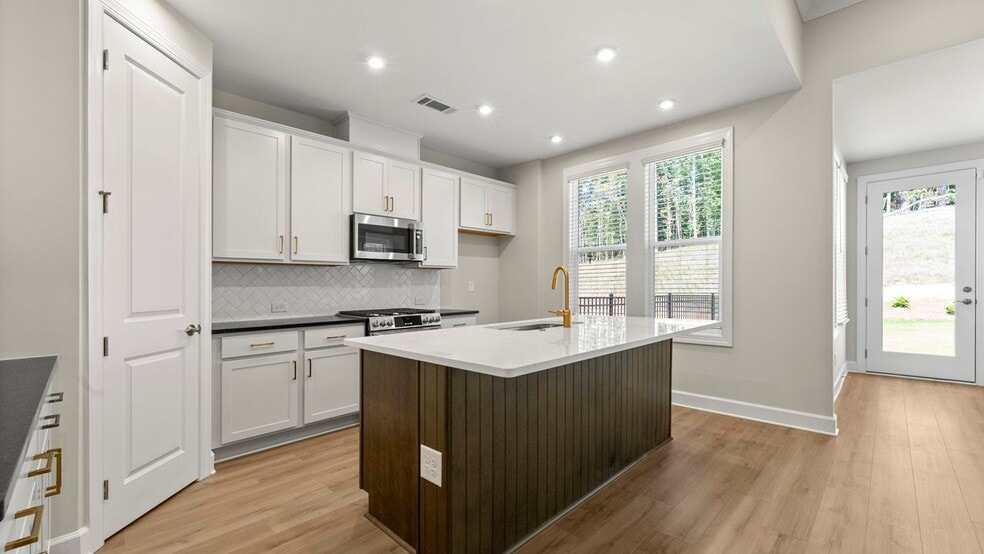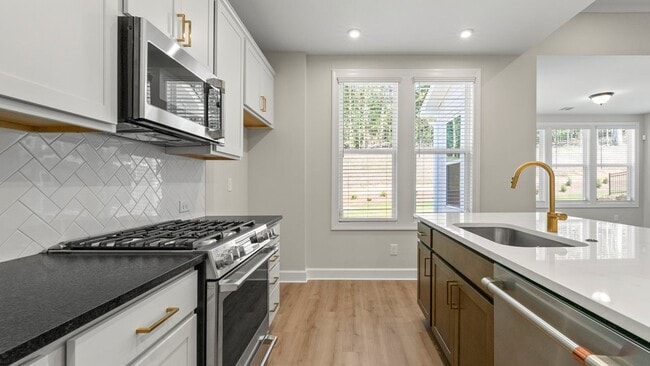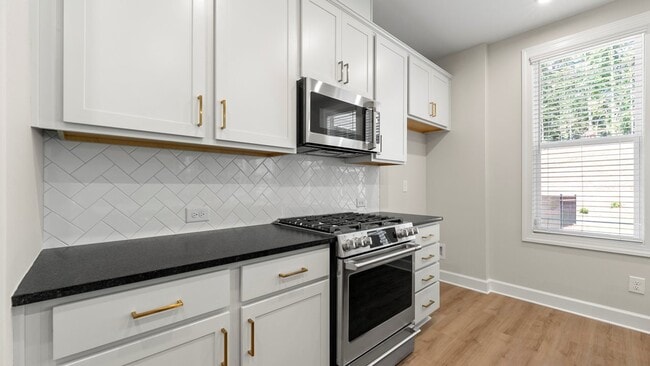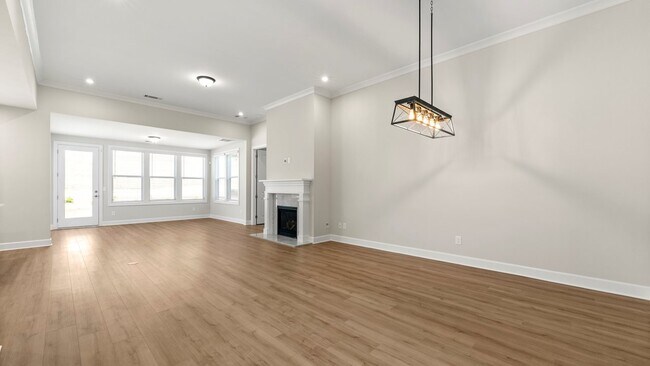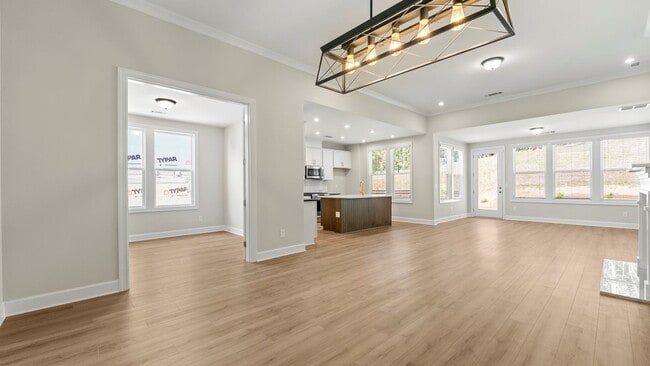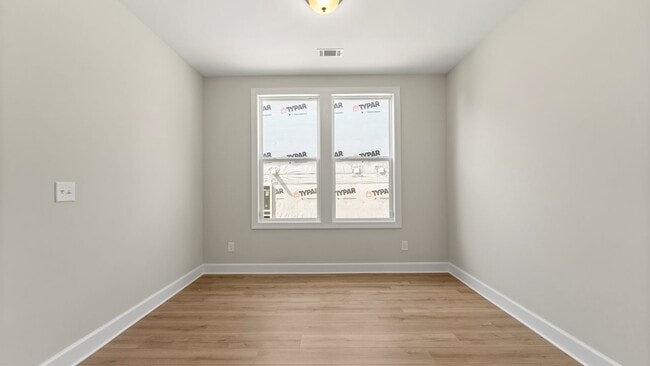
428 Geneva Way Hoschton, GA 30548
Cresswind Georgia at Twin Lakes - Mulberry CollectionEstimated payment $3,863/month
Highlights
- New Construction
- Active Adult
- 1-Story Property
About This Home
Model photos used for reference. The Cedar floor plan features 2 bedrooms, 2 baths, a Den, Sunroom, and a spacious 2-Car Garage with an additional Golf Cart Garage. Perfect for both relaxation and entertaining, the Sunroom adds a bright and airy retreat, while the extended 4-foot garage provides extra storage or workspace. The Den, framed by an 18-lite glass door, offers a versatile area for work or leisure. The heart of the home is the kitchen, equipped with Level 3 cabinetry, beadboard detailing on the island, striking Level 4 quartz countertops on the island, complemented by leathered granite on the perimeter. Bathrooms showcase full-height Level 3 tile, and a spacious walk-in frameless shower with a built-in seat in the owner's suite provides spa-like comfort. The home boasts EVP flooring throughout for a seamless, sophisticated look.
Sales Office
| Monday - Saturday |
10:00 AM - 5:00 PM
|
| Sunday |
12:00 PM - 5:00 PM
|
Home Details
Home Type
- Single Family
HOA Fees
- $299 Monthly HOA Fees
Parking
- 2 Car Garage
Home Design
- New Construction
Interior Spaces
- 1-Story Property
Bedrooms and Bathrooms
- 2 Bedrooms
- 2 Full Bathrooms
Community Details
- Active Adult
Map
Other Move In Ready Homes in Cresswind Georgia at Twin Lakes - Mulberry Collection
About the Builder
- 0 Peachtree Rd Unit 7606286
- Cresswind Georgia at Twin Lakes - Arbor Collection
- Cresswind Georgia at Twin Lakes - Clearwater Collection
- Cresswind Georgia at Twin Lakes - Mulberry Collection
- Cresswind Georgia at Twin Lakes - Jackson Collection
- 137 Coffee Ln
- 2251 Coffee Ln
- 39 Club View Dr
- Twin Lakes
- Twin Lakes - Designer Collection
- Twin Lakes
- Cambridge at Towne Center - Townhomes
- 8422 Pendergrass Rd
- Twin Lakes - Masterpiece Collection
- Twin Lakes - Maple Street Collection
- 303 Bull Shoals Way
- 184 Rosewood Park Dr Unit 130A
- 172 Rosewood Park Dr Unit 129A
- 339 Great Salt Ln
- 248 Storm Ln
