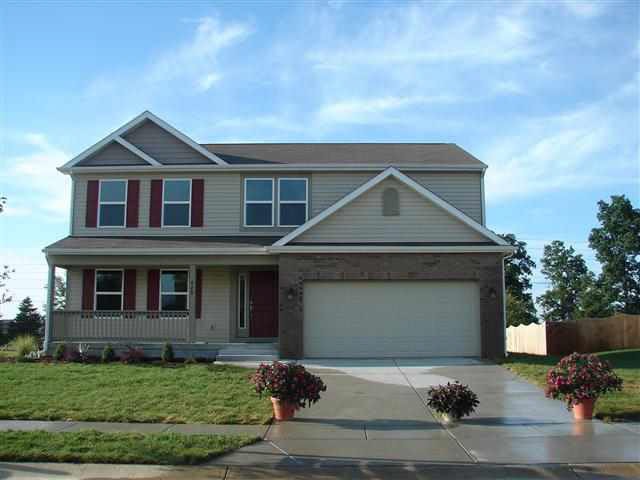
428 Goose Creek Way West Lafayette, IN 47906
Highlights
- Wood Flooring
- Porch
- Entrance Foyer
- William Henry Harrison High School Rated A
- 2 Car Attached Garage
- Central Air
About This Home
As of September 2021This home was a former model home.
Last Agent to Sell the Property
Charles Holle
Merit Realty - Lafayette Listed on: 12/27/2012
Last Buyer's Agent
Charles Holle
Merit Realty - Lafayette Listed on: 12/27/2012
Home Details
Home Type
- Single Family
Est. Annual Taxes
- $3,368
Year Built
- Built in 2011
Lot Details
- 10,019 Sq Ft Lot
- Lot Dimensions are 75x135
- Level Lot
Home Design
- Poured Concrete
- Vinyl Construction Material
Interior Spaces
- 2-Story Property
- Ceiling Fan
- Entrance Foyer
- Wood Flooring
- Fire and Smoke Detector
- Disposal
Bedrooms and Bathrooms
- 4 Bedrooms
Partially Finished Basement
- Basement Fills Entire Space Under The House
- 1 Bathroom in Basement
Parking
- 2 Car Attached Garage
- Garage Door Opener
Outdoor Features
- Porch
Utilities
- Central Air
- Heating System Uses Gas
Ownership History
Purchase Details
Home Financials for this Owner
Home Financials are based on the most recent Mortgage that was taken out on this home.Purchase Details
Home Financials for this Owner
Home Financials are based on the most recent Mortgage that was taken out on this home.Purchase Details
Home Financials for this Owner
Home Financials are based on the most recent Mortgage that was taken out on this home.Purchase Details
Home Financials for this Owner
Home Financials are based on the most recent Mortgage that was taken out on this home.Purchase Details
Similar Homes in West Lafayette, IN
Home Values in the Area
Average Home Value in this Area
Purchase History
| Date | Type | Sale Price | Title Company |
|---|---|---|---|
| Warranty Deed | $329,000 | Metropolitan Title | |
| Deed | -- | -- | |
| Warranty Deed | -- | -- | |
| Warranty Deed | -- | -- | |
| Limited Warranty Deed | -- | None Available |
Mortgage History
| Date | Status | Loan Amount | Loan Type |
|---|---|---|---|
| Open | $300,000 | New Conventional | |
| Previous Owner | $152,500 | New Conventional | |
| Previous Owner | $232,750 | New Conventional | |
| Previous Owner | $214,934 | FHA | |
| Previous Owner | $220,000 | Credit Line Revolving | |
| Previous Owner | $1,800,000 | Credit Line Revolving |
Property History
| Date | Event | Price | Change | Sq Ft Price |
|---|---|---|---|---|
| 09/22/2021 09/22/21 | Sold | $329,000 | 0.0% | $103 / Sq Ft |
| 08/23/2021 08/23/21 | Pending | -- | -- | -- |
| 08/20/2021 08/20/21 | For Sale | $329,000 | +35.7% | $103 / Sq Ft |
| 11/17/2017 11/17/17 | Sold | $242,500 | -1.0% | $76 / Sq Ft |
| 11/10/2017 11/10/17 | Pending | -- | -- | -- |
| 10/10/2017 10/10/17 | For Sale | $245,000 | 0.0% | $76 / Sq Ft |
| 09/11/2015 09/11/15 | Sold | $245,000 | -2.0% | $76 / Sq Ft |
| 08/07/2015 08/07/15 | Pending | -- | -- | -- |
| 05/26/2015 05/26/15 | For Sale | $250,000 | +14.2% | $78 / Sq Ft |
| 05/23/2013 05/23/13 | Sold | $218,900 | -2.7% | $98 / Sq Ft |
| 03/15/2013 03/15/13 | Pending | -- | -- | -- |
| 12/27/2012 12/27/12 | For Sale | $224,900 | -- | $101 / Sq Ft |
Tax History Compared to Growth
Tax History
| Year | Tax Paid | Tax Assessment Tax Assessment Total Assessment is a certain percentage of the fair market value that is determined by local assessors to be the total taxable value of land and additions on the property. | Land | Improvement |
|---|---|---|---|---|
| 2024 | $3,368 | $336,800 | $50,400 | $286,400 |
| 2023 | $3,262 | $326,200 | $50,400 | $275,800 |
| 2022 | $2,888 | $288,800 | $50,400 | $238,400 |
| 2021 | $2,637 | $263,700 | $50,400 | $213,300 |
| 2020 | $2,323 | $232,300 | $30,000 | $202,300 |
| 2019 | $2,234 | $223,400 | $30,000 | $193,400 |
| 2018 | $2,190 | $219,000 | $30,000 | $189,000 |
| 2017 | $2,104 | $210,400 | $30,000 | $180,400 |
| 2016 | $1,975 | $202,000 | $22,800 | $179,200 |
| 2014 | $1,877 | $192,700 | $22,800 | $169,900 |
| 2013 | $1,925 | $192,500 | $22,800 | $169,700 |
Agents Affiliated with this Home
-

Seller's Agent in 2021
Eric Seymour
BerkshireHathaway HS IN Realty
(765) 490-8460
44 in this area
219 Total Sales
-

Buyer's Agent in 2021
Amy Kelly
Raeco Realty
(317) 496-7232
7 in this area
62 Total Sales
-

Seller's Agent in 2017
Cathy Russell
@properties
(765) 426-7000
122 in this area
701 Total Sales
-

Seller's Agent in 2015
Aimee Ness
Aimee Ness Realty Group
(765) 418-3969
5 in this area
131 Total Sales
-
P
Buyer's Agent in 2015
Paula Royal
Majestic Properties Inc.
(574) 808-0066
22 Total Sales
-
C
Seller's Agent in 2013
Charles Holle
Merit Realty - Lafayette
Map
Source: Indiana Regional MLS
MLS Number: 360664
APN: 79-03-32-127-002.000-039
- 133 Gardenia Dr
- 5198 Gardenia Ct
- 4746 Elijah St
- 4260 Demeree Way
- 4329 Demeree Way
- 5437 Gainsboro Dr
- 5424 Crocus Dr
- 5358 Maize Dr
- 372 Carlton Dr
- 652 Gainsboro Dr
- 216 Aqueduct Cir
- 208 Aqueduct Cir
- 4343 Fossey St
- 5195 Flowermound Dr
- 148 Endurance Dr
- 4346 Blithedale Dr
- 5147 Shootingstar Ln
- 1701 Danielle Ln
- 5847 Augusta Blvd
- 158 Colonial Ct
