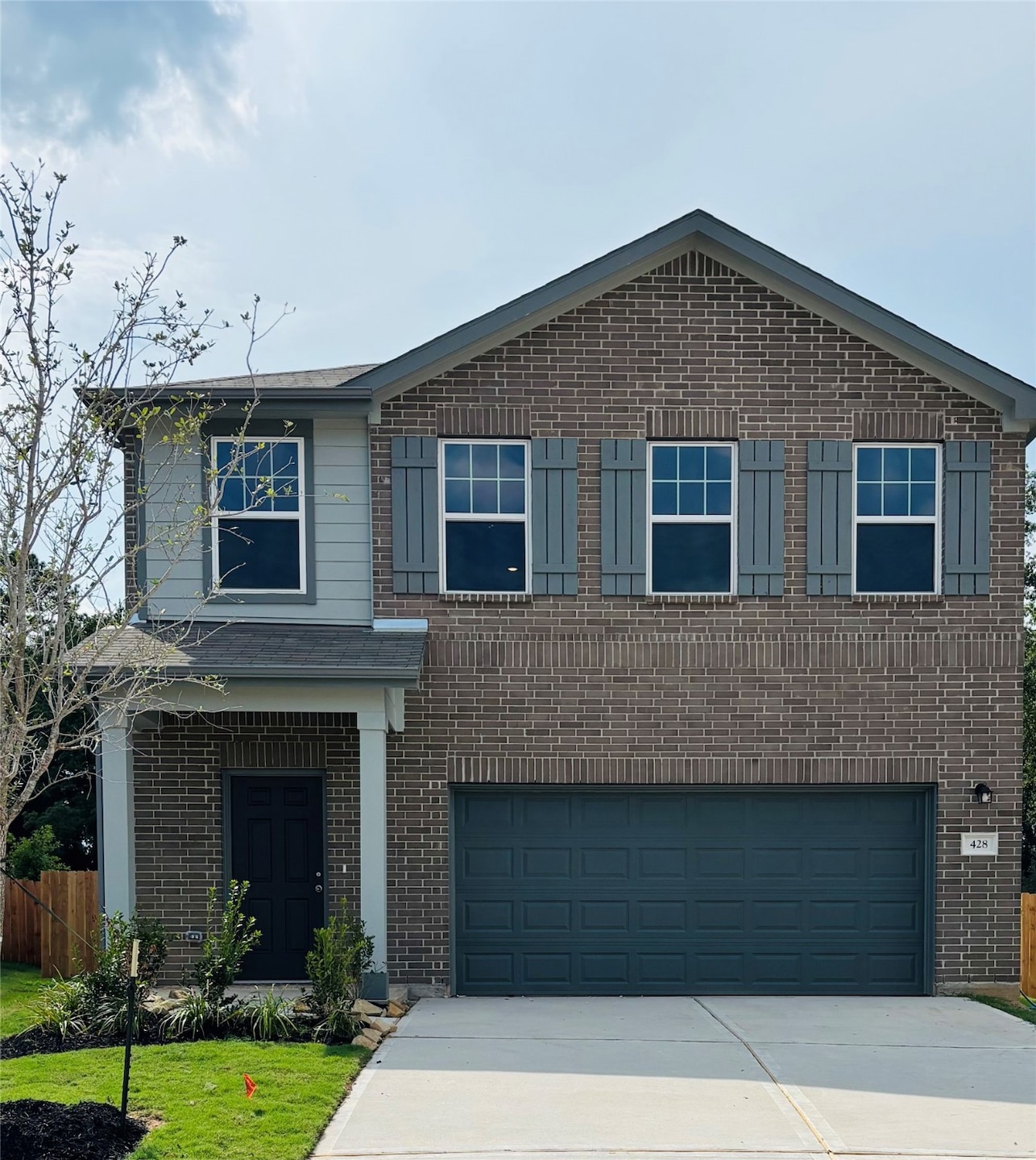428 Harley Dr Harker Heights, TX 76548
Estimated payment $1,498/month
Highlights
- Under Construction
- High Ceiling
- Family Room Off Kitchen
- Traditional Architecture
- Game Room
- 2 Car Attached Garage
About This Home
**BRAND NEW HOME!** Introducing the Voyager floorplan, an impressive 2-story, 1826 sq.ft. residence in Chapel Run. This modern home features 3 bedrooms, 2.5 bathrooms, and an open-concept kitchen, dining, and family room area. The kitchen boasts granite countertops and comes with brand new stainless-steel appliances, including a refrigerator, washer, and dryer. Enjoy a large game room upstairs, perfect for entertaining and relaxation. The fully fenced backyard provides space for outdoor enjoyment. With a spacious primary bedroom offering an en suite bathroom and walk-in closet, this home combines comfort and style. Estimated closing: September 2025. Don’t miss out on this opportunity!
Open House Schedule
-
Saturday, September 20, 202512:00 to 5:00 pm9/20/2025 12:00:00 PM +00:009/20/2025 5:00:00 PM +00:00Add to Calendar
-
Sunday, September 21, 202512:00 to 5:00 pm9/21/2025 12:00:00 PM +00:009/21/2025 5:00:00 PM +00:00Add to Calendar
Home Details
Home Type
- Single Family
Year Built
- Built in 2025 | Under Construction
HOA Fees
- $54 Monthly HOA Fees
Parking
- 2 Car Attached Garage
Home Design
- Traditional Architecture
- Brick Exterior Construction
- Slab Foundation
- Composition Roof
Interior Spaces
- 1,826 Sq Ft Home
- 2-Story Property
- High Ceiling
- Family Room Off Kitchen
- Living Room
- Game Room
- Utility Room
- Washer and Electric Dryer Hookup
- Fire and Smoke Detector
Kitchen
- Electric Oven
- Electric Range
- Microwave
- Dishwasher
- Kitchen Island
- Disposal
Bedrooms and Bathrooms
- 3 Bedrooms
- En-Suite Primary Bedroom
- Bathtub with Shower
- Separate Shower
Eco-Friendly Details
- Energy-Efficient Windows with Low Emissivity
- Energy-Efficient HVAC
- Energy-Efficient Insulation
- Energy-Efficient Thermostat
- Ventilation
Schools
- Gordon Reed Elementary School
- Peet Junior High School
- Conroe High School
Utilities
- Central Heating and Cooling System
- Programmable Thermostat
Community Details
- Sterling Association Services,Inc Association, Phone Number (832) 678-4500
- Built by Starlight Homes
- Chapel Run Subdivision
Map
Home Values in the Area
Average Home Value in this Area
Property History
| Date | Event | Price | Change | Sq Ft Price |
|---|---|---|---|---|
| 09/15/2025 09/15/25 | Price Changed | $229,990 | -16.4% | $126 / Sq Ft |
| 09/11/2025 09/11/25 | Price Changed | $274,990 | +25.0% | $151 / Sq Ft |
| 09/08/2025 09/08/25 | Price Changed | $219,990 | -4.3% | $120 / Sq Ft |
| 08/28/2025 08/28/25 | Price Changed | $229,990 | -2.1% | $126 / Sq Ft |
| 08/22/2025 08/22/25 | Price Changed | $234,990 | -2.1% | $129 / Sq Ft |
| 08/18/2025 08/18/25 | Price Changed | $239,990 | -2.0% | $131 / Sq Ft |
| 07/29/2025 07/29/25 | Price Changed | $244,990 | -16.7% | $134 / Sq Ft |
| 07/29/2025 07/29/25 | For Sale | $293,990 | -- | $161 / Sq Ft |
Source: Houston Association of REALTORS®
MLS Number: 47806576
- 436 Harley Dr
- 209 W Arlo Rd
- 608 Harley Dr
- 219 W Arlo Rd
- 103 W Dove Ln
- 207 W Bobwhite Ln
- 905 S Roy Reynolds Dr
- 821 S Roy Reynolds Dr
- 104 E Arlo Rd
- 107 E Stacie Rd
- 222 N Mary Jo Dr
- 226 N Mary Jo Dr
- 224 W Beeline Ln
- 515 S Roy Reynolds Dr
- 214 W Beeline Ln
- 224 N Mary Jo Dr
- 228 N Mary Jo Dr
- 305 S Amy Ln Unit 152
- 303 S Amy Ln
- 504 W Nolan Trail
- 502 S Mary Jo Dr
- 211 W Arlo Rd Unit A
- 306 W Valley Rd Unit D
- 223 N Mary Jo Dr Unit A
- 411 S Amy Ln Unit D
- 404 Brittney Way Unit D
- 407 Randy Blvd Unit B
- 5834 Greenforest Cir
- 416 Brittney Way Unit C
- 1102 Harley Dr Unit B
- 419 Brittney Way Unit C
- 218 E Valley Rd
- 208 Elbert Ln Unit A
- 400 Justin Ln Unit A
- 507 E Beeline Ln Unit 3
- 314 Jeff Gordon Dr Unit A
- 201 Lookout Ridge Blvd
- 1704 Martin Luther King jr Blvd Unit 178
- 219 Scarlet Ln
- 911 Cherry Laurel Ln Unit A







