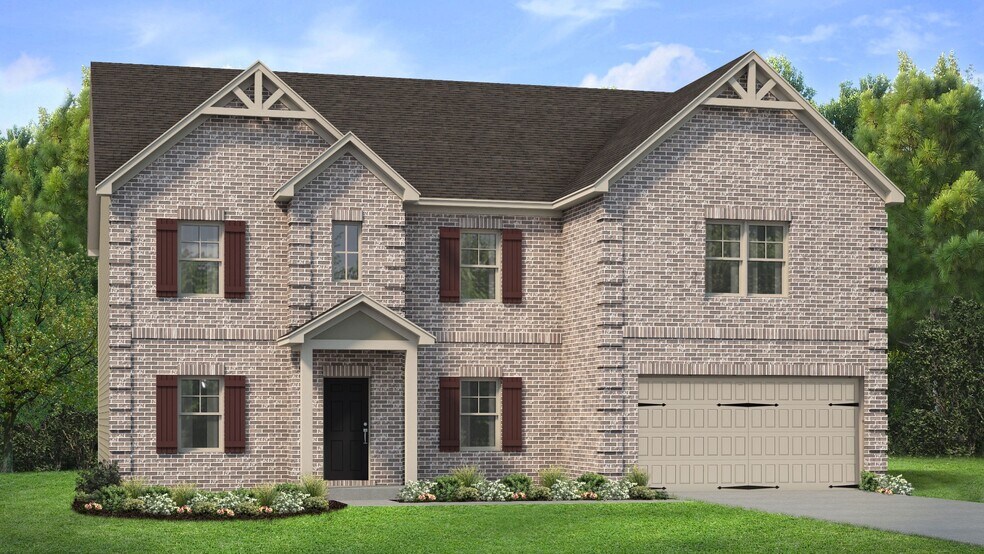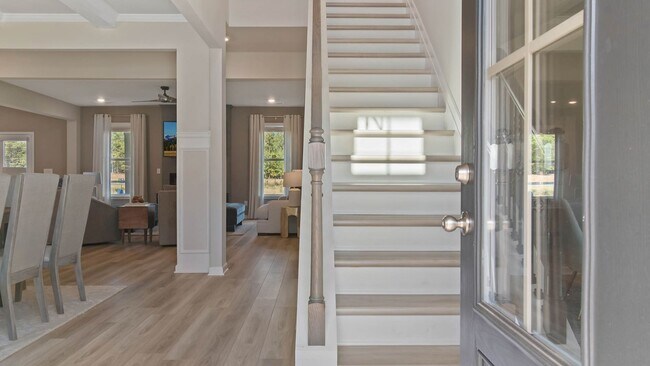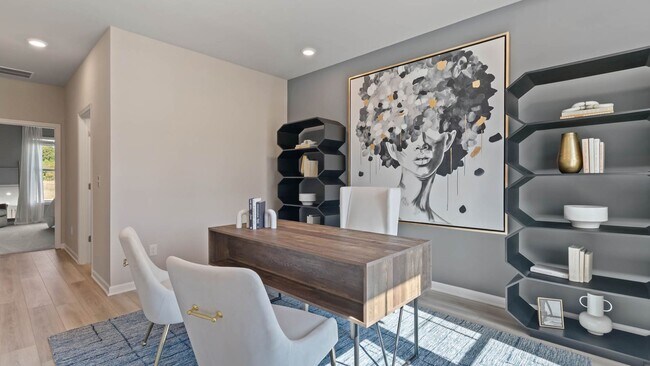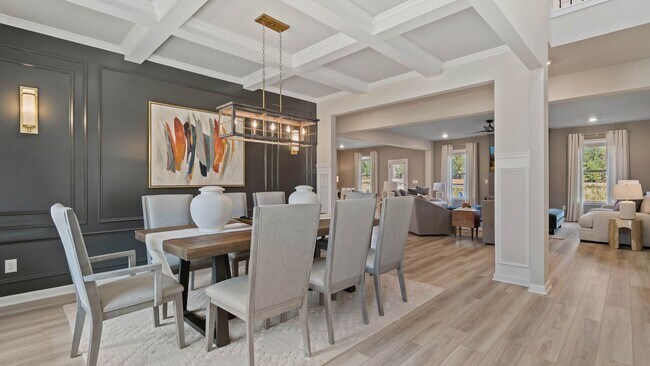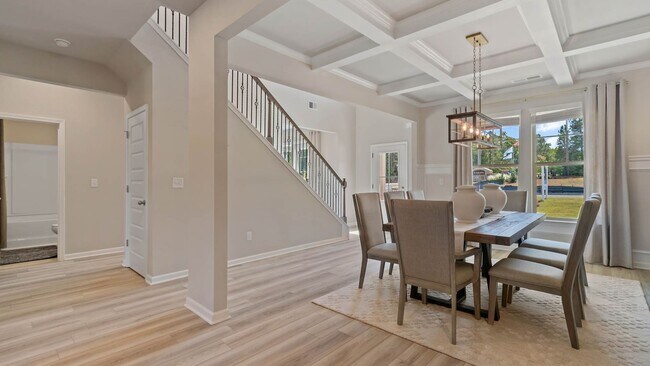
428 Hatcher Ct Hampton, GA 30228
Westwind EstatesEstimated payment $3,367/month
Highlights
- Community Cabanas
- Pond in Community
- Breakfast Area or Nook
- New Construction
- Loft
- Walk-In Pantry
About This Home
Spacious Open Concept Kitchen: Enjoy a walk-in pantry and an oversized island overlooking the breakfast area and family room, perfect for entertaining and family gatherings.A Beautiful Dining Room with coffered ceilings, the ideal place for holidays and family celebrations.Large Primary Suite: A luxurious retreat with a sitting area, expansive walk-in closet, and a private en-suite bathrooms with a dual vanity, tub and oversized shower.Loft Area: A spacious loft area upstairs offers endless possibilities, whether it's a cozy reading nook, a game room, or a second living room for relaxation.Flexible Living Space: A spacious and bright versatile room for a private guest bedroom, study, or a home office.Extra Features: Enjoy the convenience of a large upper-level laundry and plenty of extra closet space.
Home Details
Home Type
- Single Family
Lot Details
- Minimum 0.28 Acre Lot
HOA Fees
- $54 Monthly HOA Fees
Parking
- 2 Car Garage
Taxes
- No Special Tax
- 1.40% Estimated Total Tax Rate
Home Design
- New Construction
Interior Spaces
- 2-Story Property
- Family Room
- Dining Room
- Loft
Kitchen
- Breakfast Area or Nook
- Walk-In Pantry
Bedrooms and Bathrooms
- 5 Bedrooms
- 4 Full Bathrooms
Community Details
Overview
- Association fees include ground maintenance
- Pond in Community
Recreation
- Community Playground
- Community Cabanas
- Community Pool
- Dog Park
Matterport 3D Tour
Map
Move In Ready Homes with McKinley Plan
Other Move In Ready Homes in Westwind Estates
About the Builder
- Westwind Estates
- 2501 Lake Erma Dr
- Cambria at Traditions
- 280 Dodgen Rd
- 0 Dodgen Rd Unit 10630730
- The Gates at Pates Creek
- 230 Dodgen Rd
- Garden Lakes
- 11168 Cornerstone Ln
- 11205 Cornerstone Ln
- 11209 Cornerstone Ln
- 11201 Cornerstone Ln
- 0 Freeman Rd Unit 10644461
- 2330 Walker Dr Unit 11
- 11604 E Lovejoy Rd Unit 5
- 11602 E Lovejoy Rd Unit 4
- 11614 E Lovejoy Rd Unit LOT 9
- 2325 Walker Dr Unit 10
- Shoal Creek
- Cooper Park
