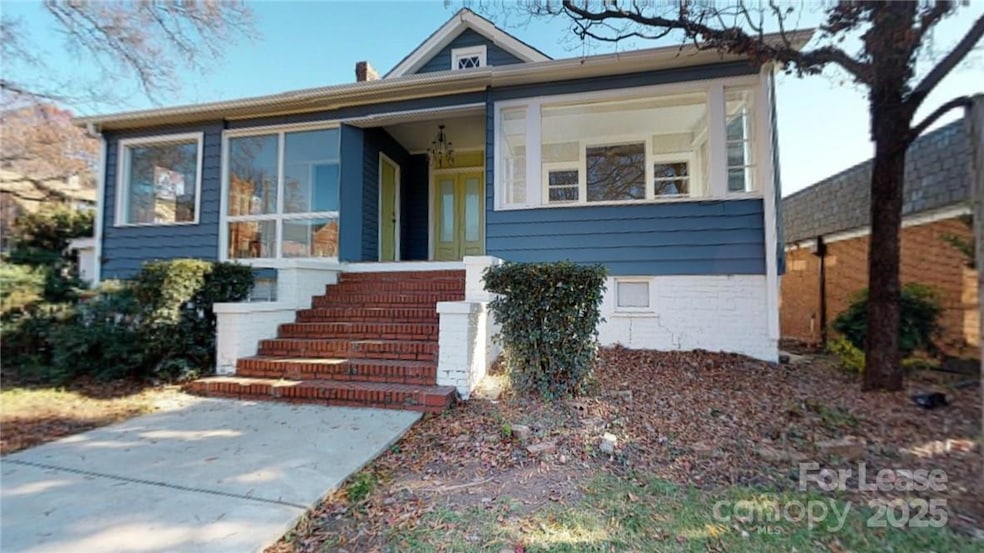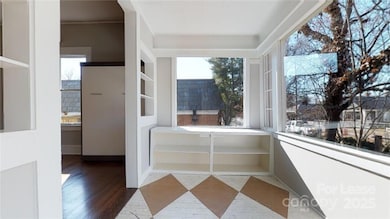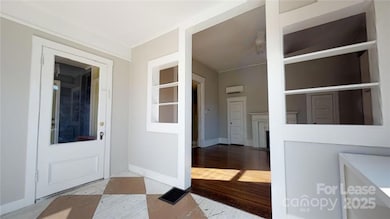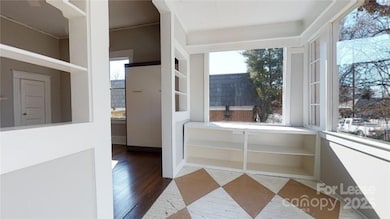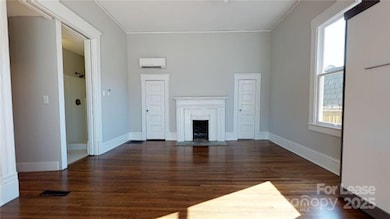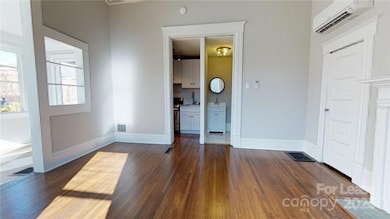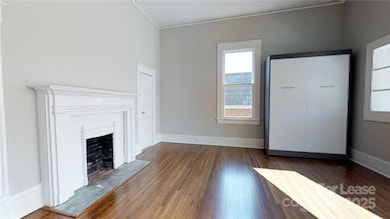428 Hawthorne Ln Unit 1 Charlotte, NC 28204
Elizabeth NeighborhoodHighlights
- Open Floorplan
- Wood Flooring
- Cottage
- Myers Park High Rated A
- Corner Lot
- 3-minute walk to Independence Park
About This Home
Amazing light filled studio apartment on the Trolley line in the historic Elizabeth neighborhood! Live seconds to dining, shopping, Midwood, Uptown and so much more! These fully renovated bungalow suites feature soaring ceilings, amazing high end finishes, original oak hardwoods and the charm of yesteryear but all the modern conveniences. One block from Hawthorne Pizza and Sabor. Four blocks from Central Ave entertainment district yet in a quiet neighborhood lined with trees and sidewalks! Move in ready homes that include all utilities! Includes murphy bed frame to save room! Double closets and more! Take a look today!
Listing Agent
My Townhome Brokerage Email: kyle@mytownhome.com License #234189 Listed on: 07/02/2025
Condo Details
Home Type
- Condominium
Year Built
- Built in 1935
Parking
- On-Street Parking
Home Design
- Cottage
- Garden Home
- Entry on the 1st floor
Interior Spaces
- 462 Sq Ft Home
- 1-Story Property
- Open Floorplan
- Ceiling Fan
- Fireplace
- Electric Cooktop
Flooring
- Wood
- Tile
Bedrooms and Bathrooms
- 1 Main Level Bedroom
- 1 Full Bathroom
Schools
- Eastover Elementary School
- Sedgefield Middle School
- Myers Park High School
Utilities
- Electric Water Heater
- Cable TV Available
Listing and Financial Details
- Security Deposit $1,225
- Property Available on 7/2/25
Community Details
Overview
- Elizabeth Subdivision
Pet Policy
- Pet Deposit $350
Map
Source: Canopy MLS (Canopy Realtor® Association)
MLS Number: 4277241
APN: 127-033-13
- 1707 E 8th St
- 1716 Bay St
- 558 Oakland Ave Unit 18
- 509 Clement Ave Unit 5
- 610 Hawthorne Ln
- 622 Mattie Rose Ln
- 524 Beaumont Ave
- 1910 Seegars Place
- 724 Clement Ave
- 712 Louise Ave Unit 304
- 917 Sunnyside Ave
- 2014 Greenway Ave
- 2012 Greenway Ave
- 518 Clarice Ave Unit 103
- 2100 Chesterfield Ave
- 708 Cross Trail Dr
- 2124 Bay St
- 2125 Shenandoah Ave
- 2117 Vail Ave
- 12022 Brooklyn Ave
- 534 Oakland Ave Unit 10
- 1925 E 7th St
- 715 Hawthorne Ln
- 730 Hawthorne Ln
- 622 Mattie Rose Ln
- 801 Hawthorne Ln
- 1907 Seegars Place
- 808 Hawthorne Ln
- 1000 Central Ave Unit B3
- 1000 Central Ave Unit A1
- 1000 Central Ave Unit A5
- 1000 Central Ave
- 1201 Central Ave
- 518 Clarice Ave Unit 204
- 1711 Commonwealth Ave Unit A5
- 1711 Commonwealth Ave Unit B1
- 1711 Commonwealth Ave Unit S1
- 1711 Commonwealth Ave
- 1305 Central Ave
- 2126 E 7th St Unit 102
