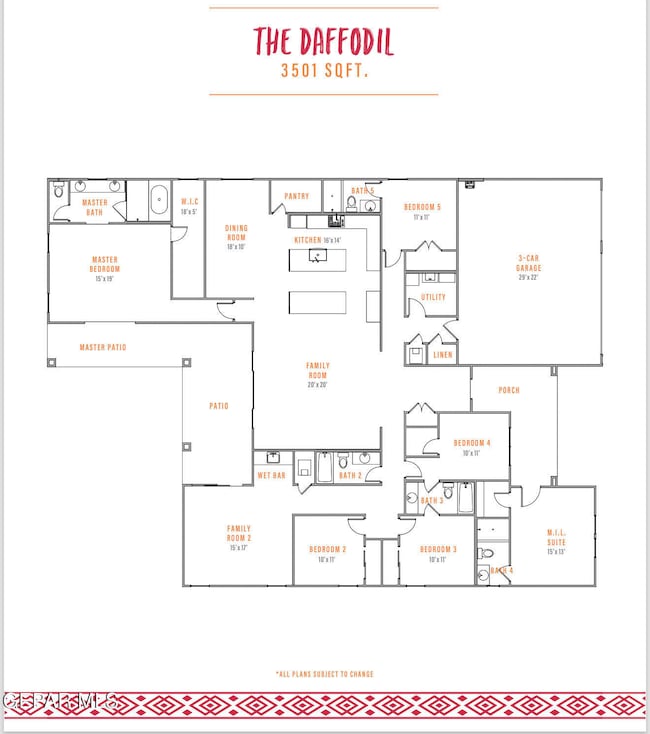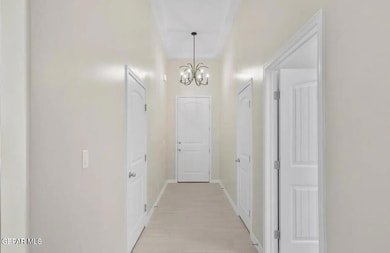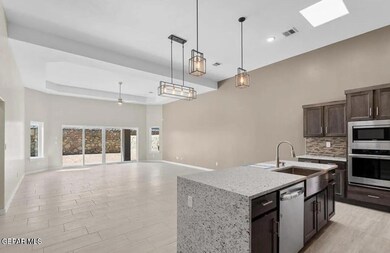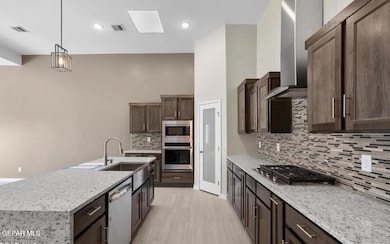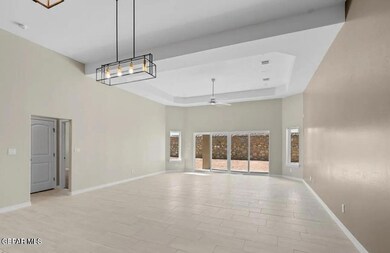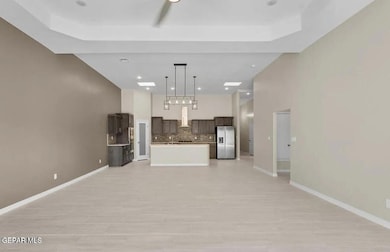Estimated payment $3,034/month
Highlights
- Granite Countertops
- Farmhouse Sink
- Double Pane Windows
- No HOA
- Attached Garage
- Refrigerated Cooling System
About This Home
A spacious 6-bedroom, 4.5-bathroom single-story home with 3501 sq ft of thoughtful design. Sit on a half an acre lot to get creative and design the backyard of your dreams to entertain family and friends. The kitchen features gourmet kitchen appliances, granite countertops, pot filler, apron sink, and upgraded lighting flowing directly into the open living and dining spaces. The primary suite offers a full bath with shower and tub combo, and ample closet space. A 3-car garage and a big covered patio complete some of this gem amenities. Listing subject to errors, omissions, and changes without notice. Info provided is deemed reliable but not guaranteed. MLS photos are for marketing purposes only and may not reflect actual colors or upgrades. Please verify selections during design appointment.
Home Details
Home Type
- Single Family
Est. Annual Taxes
- $1,000
Year Built
- 2026
Lot Details
- 0.5 Acre Lot
- Back Yard Fenced
- Property is zoned R4
Parking
- Attached Garage
Home Design
- Home in Pre-Construction
- Owner Aware of Defects
- Shingle Roof
- Stucco Exterior
Interior Spaces
- 3,501 Sq Ft Home
- 1-Story Property
- Ceiling Fan
- Recessed Lighting
- Double Pane Windows
- Gas Dryer Hookup
Kitchen
- Built-In Electric Oven
- Gas Cooktop
- Microwave
- Kitchen Island
- Granite Countertops
- Ceramic Countertops
- Raised Panel Cabinets
- Farmhouse Sink
Flooring
- Carpet
- Tile
Bedrooms and Bathrooms
- 5 Bedrooms
- Granite Bathroom Countertops
- Dual Vanity Sinks in Primary Bathroom
Schools
- Surratt Elementary School
- Clint Middle School
- Clint High School
Utilities
- Refrigerated Cooling System
- Forced Air Heating System
- Vented Exhaust Fan
- Tankless Water Heater
- Septic Tank
Community Details
- No Home Owners Association
- Built by Zia Homes
- Valley West Subdivision
Listing and Financial Details
- Assessor Parcel Number VQ112233
Map
Home Values in the Area
Average Home Value in this Area
Property History
| Date | Event | Price | List to Sale | Price per Sq Ft |
|---|---|---|---|---|
| 10/01/2025 10/01/25 | Price Changed | $559,950 | +0.9% | $160 / Sq Ft |
| 09/23/2025 09/23/25 | Price Changed | $554,950 | +16.8% | $159 / Sq Ft |
| 08/19/2025 08/19/25 | Price Changed | $474,950 | +2.2% | $136 / Sq Ft |
| 08/05/2025 08/05/25 | Price Changed | $464,950 | -10.6% | $133 / Sq Ft |
| 07/03/2025 07/03/25 | Price Changed | $519,950 | +4.0% | $149 / Sq Ft |
| 06/16/2025 06/16/25 | For Sale | $499,950 | -- | $143 / Sq Ft |
Source: Greater El Paso Association of REALTORS®
MLS Number: 924642
- 432 Jaime Alvarado Ct
- 420 Jaime Alvarado Ct
- 190 Johnny Telles Dr
- 428 Valley Quail Ct
- 13321 Nacho Alvarado Ct
- 13325 Nacho Alvarado Ct
- 181 Johnny Telles Dr
- 424 Valley Quail Ct
- 350 Roper Ln
- 440 Jaime Alvarado Ct
- 341 Roper Ln
- 340 Roper Ln
- 108 Johnny Telles Dr
- 12600 N Loop Dr
- 12702 N Loop Dr
- 12601 N Loop Dr
- 12801 N Loop Dr
- 14648 Bradley Rd
- 12385 Orchard Park
- 441 Mahan Dr
- 421 Tulum Dr Unit B
- 11968 Medalla St
- 1015 Paulina
- 617 Charles Heinrich St
- 13071 Socorro Rd
- 12742 Acevedo Dr Unit A
- 11492 Summer Dr Unit A
- 11492 Summer Dr Unit B
- 11491 Summer Dr Unit B
- 11498 Summer Dr Unit B
- 325 Fray Olguin Ct
- 11589 Flor Cadillo Place
- 11474 Dawn View Rd Unit A
- 11470 Park Ln
- 11629 Flor Achillea Dr
- 1260 Las Pompas Rd
- 1487 O Sullivan Dr Unit A
- 1483 O Sullivan Dr Unit A
- 13653 Baja Vista Ct
- 11365 Hidalgo Dr

