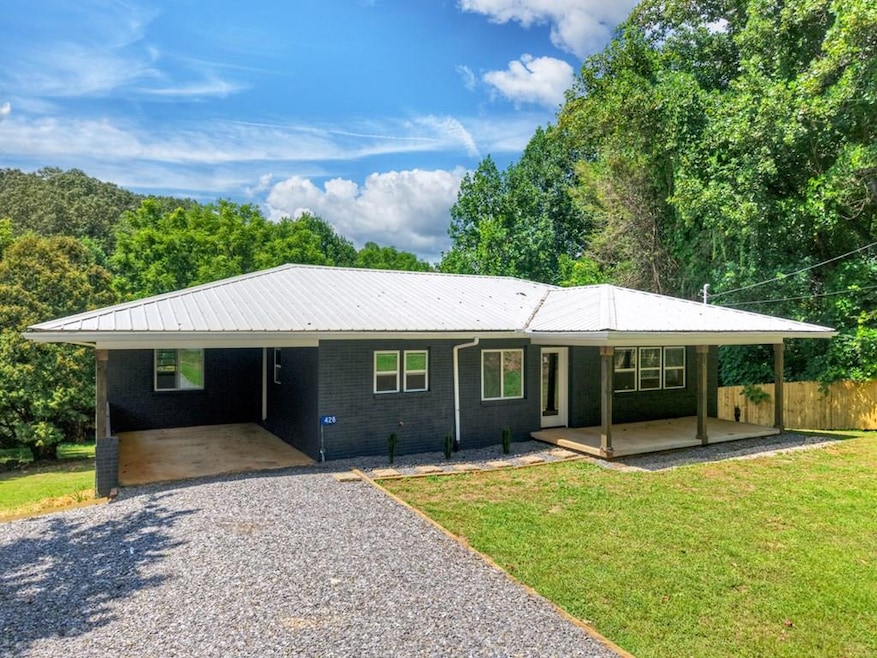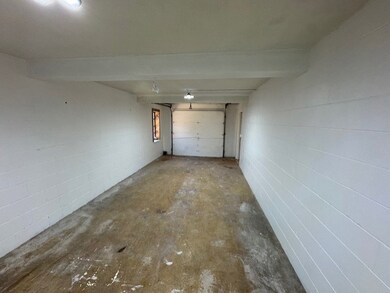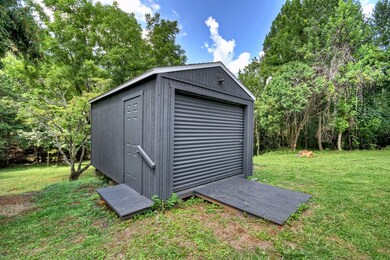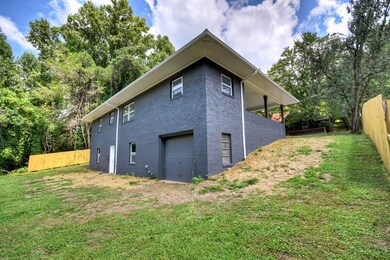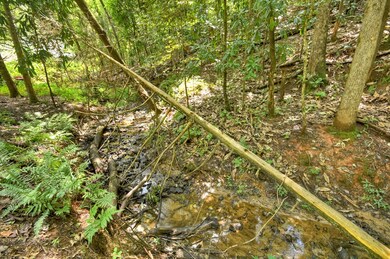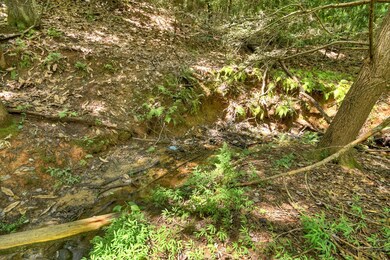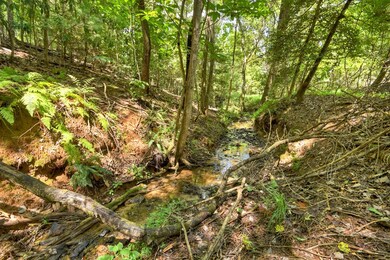428 Kingtown St Mc Caysville, GA 30555
Estimated payment $2,535/month
Highlights
- View of Trees or Woods
- Cathedral Ceiling
- No HOA
- Craftsman Architecture
- Wood Flooring
- Covered Patio or Porch
About This Home
^Brick Ranch Modern Living^ Completely remodeled low maintenance brick ranch style home offering all of best of today's modern finishes & features. Home features 1 car carport + 1 car basement garage. Main level features 2BR's plus office/study/flex room + 1BA with luxury finishes including oversized walk-in marble tile shower & double custom wood vanity w/ granite countertops & modern style metal framed vanity mirrors. Open concept floor plan with kitchen & dining area open to living room great to entertaining family & friends. New custom kitchen cabinetry w/ granite countertops & stainless appliances. Fin. basement features huge recreation rm/den & flex space + 1BR, 1BA & 1 car basement garage. Terrace level features interior and exterior access making it a great potential in-law's ensuite or separate apt. Nice level front yard is the perfect size - great for kids or the furry kids! Rear yard offers detached storage building & even more yard & outdoor living space landscaped naturally designed for future low maintenance.
Listing Agent
Nathan Fitts & Team Brokerage Email: 7066323000, nathan@nathanfitts.com License #216251 Listed on: 08/17/2025
Home Details
Home Type
- Single Family
Est. Annual Taxes
- $710
Year Built
- Built in 1963
Lot Details
- 0.68 Acre Lot
- Property fronts a county road
Parking
- 1 Car Garage
- Carport
- Basement Garage
- Driveway
- Open Parking
Property Views
- Woods
- Mountain
- Seasonal
Home Design
- Craftsman Architecture
- Contemporary Architecture
- Traditional Architecture
- Frame Construction
- Metal Roof
Interior Spaces
- 2,480 Sq Ft Home
- 1-Story Property
- Sheet Rock Walls or Ceilings
- Cathedral Ceiling
- Ceiling Fan
- Insulated Windows
- Aluminum Window Frames
Kitchen
- Range
- Microwave
- Dishwasher
Flooring
- Wood
- Concrete
- Tile
Bedrooms and Bathrooms
- 3 Bedrooms
- 2 Full Bathrooms
Finished Basement
- Basement Fills Entire Space Under The House
- Partial Basement
- Laundry in Basement
- Stubbed For A Bathroom
Outdoor Features
- Covered Patio or Porch
- Separate Outdoor Workshop
Utilities
- Central Heating and Cooling System
- Septic Tank
- Cable TV Available
Community Details
- No Home Owners Association
Listing and Financial Details
- Assessor Parcel Number MC02 198
Map
Home Values in the Area
Average Home Value in this Area
Tax History
| Year | Tax Paid | Tax Assessment Tax Assessment Total Assessment is a certain percentage of the fair market value that is determined by local assessors to be the total taxable value of land and additions on the property. | Land | Improvement |
|---|---|---|---|---|
| 2024 | $710 | $61,376 | $6,692 | $54,684 |
| 2023 | $695 | $54,126 | $6,692 | $47,434 |
| 2022 | $518 | $50,856 | $3,400 | $47,456 |
| 2021 | $348 | $24,836 | $3,400 | $21,436 |
| 2020 | $354 | $24,836 | $3,400 | $21,436 |
| 2019 | $368 | $25,356 | $3,920 | $21,436 |
| 2018 | $391 | $25,356 | $3,920 | $21,436 |
| 2017 | $596 | $26,260 | $3,920 | $22,340 |
Property History
| Date | Event | Price | List to Sale | Price per Sq Ft |
|---|---|---|---|---|
| 10/23/2025 10/23/25 | Price Changed | $469,900 | -5.8% | $189 / Sq Ft |
| 08/17/2025 08/17/25 | For Sale | $499,000 | -- | $201 / Sq Ft |
Purchase History
| Date | Type | Sale Price | Title Company |
|---|---|---|---|
| Limited Warranty Deed | $140,000 | -- | |
| Warranty Deed | $141,000 | -- | |
| Quit Claim Deed | -- | -- | |
| Warranty Deed | $53,000 | -- | |
| Deed | -- | -- | |
| Deed | -- | -- |
Source: Northeast Georgia Board of REALTORS®
MLS Number: 418068
APN: MC02-198
- 99 Kingtown St
- 600 Indian Trail
- 113 Prospect St
- 150 Arrow Way Unit ID1333767P
- 610 Madola Rd Unit 1
- 610 Madola Rd
- 98 Shalom Ln Unit ID1252436P
- 92 Asbury St
- 226 Church St
- 524 Old Highway 5
- 524 Old Hwy 5
- 2680 River Rd
- 586 Sun Valley Dr
- 3890 Mineral Bluff Hwy
- 24 Hamby Rd
- 101 Hothouse Dr
- 443 Fox Run Dr Unit ID1018182P
- 88 Black Gum Ln
- 181 Sugar Mountain Rd Unit ID1252489P
- 544 E Main St
