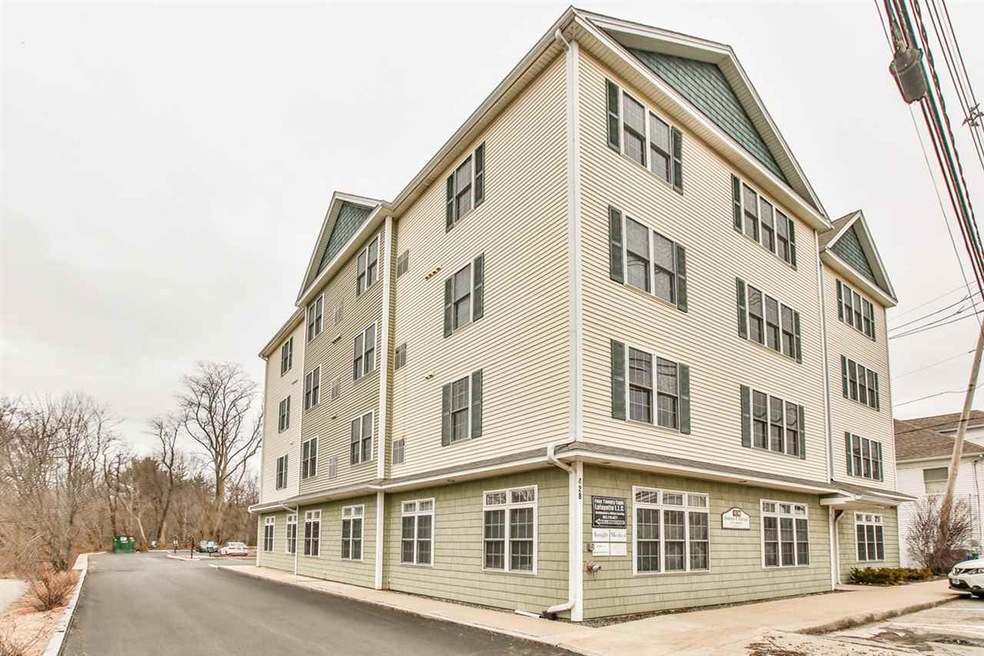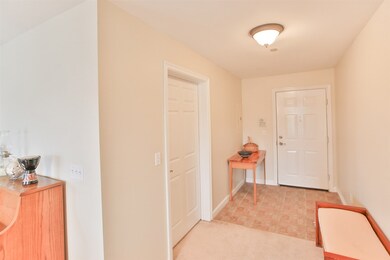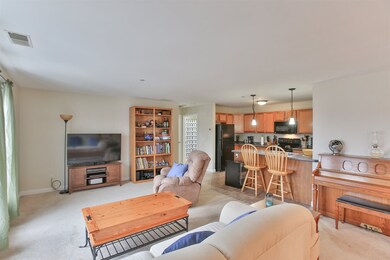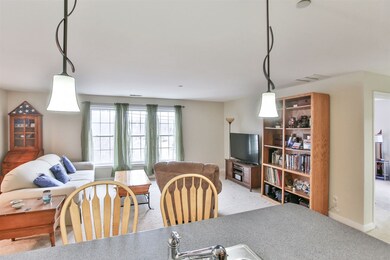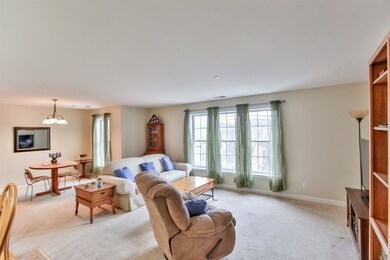
428 Lafayette Rd Unit 403 Hampton, NH 03842
Highlights
- Landscaped
- 1 Car Garage
- Garden Home
- Adeline C. Marston Elementary School Rated A-
- Dining Area
About This Home
As of March 2023Downtown living at it's best. Fantastic garden style condo in great building. Watch the parades from your living room! Walk to stores, restaurants, library and more. Top floor condo with elevator access in a quiet, pet friendly building! Light and bright open concept living space. Kitchen with island seating and plenty of cabinet space. Two walk in closets, stackable washer, dryer, central air conditioning and covered parking make this condo a must see! Low taxes and condo fees too.
Last Agent to Sell the Property
Carey Giampa, LLC/Rye License #008699 Listed on: 03/07/2018

Property Details
Home Type
- Condominium
Est. Annual Taxes
- $2,329
Year Built
- Built in 2006
Lot Details
- Landscaped
HOA Fees
- $256 Monthly HOA Fees
Parking
- 1 Car Garage
- Carport
- Shared Driveway
Home Design
- Garden Home
- Concrete Foundation
- Wood Frame Construction
- Architectural Shingle Roof
- Vinyl Siding
Interior Spaces
- 960 Sq Ft Home
- 1-Story Property
- Dining Area
Kitchen
- Electric Range
- Microwave
- Dishwasher
- Disposal
Bedrooms and Bathrooms
- 1 Bedroom
- 1 Full Bathroom
Schools
- Adeline C. Marston Elementary School
- Hampton Academy Junior High School
- Winnacunnet High School
Utilities
- Heating System Uses Natural Gas
- Electric Water Heater
Listing and Financial Details
- Tax Block 17
Community Details
Overview
- Association fees include condo fee, landscaping, plowing, trash, water
- Master Insurance
- Village Square Condos
Recreation
- Snow Removal
Amenities
- Elevator
Ownership History
Purchase Details
Purchase Details
Home Financials for this Owner
Home Financials are based on the most recent Mortgage that was taken out on this home.Purchase Details
Home Financials for this Owner
Home Financials are based on the most recent Mortgage that was taken out on this home.Purchase Details
Home Financials for this Owner
Home Financials are based on the most recent Mortgage that was taken out on this home.Purchase Details
Home Financials for this Owner
Home Financials are based on the most recent Mortgage that was taken out on this home.Similar Homes in Hampton, NH
Home Values in the Area
Average Home Value in this Area
Purchase History
| Date | Type | Sale Price | Title Company |
|---|---|---|---|
| Warranty Deed | -- | None Available | |
| Warranty Deed | $279,933 | None Available | |
| Warranty Deed | $224,000 | -- | |
| Warranty Deed | $209,933 | -- | |
| Warranty Deed | $205,000 | -- |
Mortgage History
| Date | Status | Loan Amount | Loan Type |
|---|---|---|---|
| Previous Owner | $146,000 | Stand Alone Refi Refinance Of Original Loan | |
| Previous Owner | $166,000 | Unknown | |
| Previous Owner | $164,000 | Purchase Money Mortgage |
Property History
| Date | Event | Price | Change | Sq Ft Price |
|---|---|---|---|---|
| 03/20/2023 03/20/23 | Sold | $279,900 | -3.4% | $292 / Sq Ft |
| 03/09/2023 03/09/23 | Pending | -- | -- | -- |
| 03/02/2023 03/02/23 | Price Changed | $289,900 | +0.3% | $302 / Sq Ft |
| 03/01/2023 03/01/23 | For Sale | $289,000 | +29.0% | $301 / Sq Ft |
| 12/10/2019 12/10/19 | Sold | $224,000 | 0.0% | $233 / Sq Ft |
| 09/25/2019 09/25/19 | Pending | -- | -- | -- |
| 08/07/2019 08/07/19 | For Sale | $224,000 | +6.7% | $233 / Sq Ft |
| 05/31/2018 05/31/18 | Sold | $209,900 | -4.5% | $219 / Sq Ft |
| 05/10/2018 05/10/18 | Pending | -- | -- | -- |
| 03/07/2018 03/07/18 | For Sale | $219,900 | -- | $229 / Sq Ft |
Tax History Compared to Growth
Tax History
| Year | Tax Paid | Tax Assessment Tax Assessment Total Assessment is a certain percentage of the fair market value that is determined by local assessors to be the total taxable value of land and additions on the property. | Land | Improvement |
|---|---|---|---|---|
| 2024 | $3,589 | $291,300 | $0 | $291,300 |
| 2023 | $3,375 | $201,500 | $0 | $201,500 |
| 2022 | $3,192 | $201,500 | $0 | $201,500 |
| 2021 | $3,192 | $201,500 | $0 | $201,500 |
| 2020 | $3,210 | $201,500 | $0 | $201,500 |
| 2019 | $3,226 | $201,500 | $0 | $201,500 |
| 2018 | $2,422 | $142,300 | $0 | $142,300 |
| 2017 | $2,329 | $142,300 | $0 | $142,300 |
| 2016 | $2,288 | $142,300 | $0 | $142,300 |
| 2015 | $2,594 | $135,400 | $0 | $135,400 |
| 2014 | $2,479 | $135,400 | $0 | $135,400 |
Agents Affiliated with this Home
-

Seller's Agent in 2023
Diane Beekler
RE/MAX Bentley's
(978) 457-4150
1 in this area
27 Total Sales
-

Buyer's Agent in 2023
Elizabeth Levey-Pruyn
The Aland Realty Group
(603) 502-7014
3 in this area
207 Total Sales
-

Seller's Agent in 2019
Michelle Gannon
Coldwell Banker Classic Realty
(603) 494-7327
1 in this area
181 Total Sales
-

Seller's Agent in 2018
Lauren Stone
Carey Giampa, LLC/Rye
(603) 944-1368
113 in this area
362 Total Sales
Map
Source: PrimeMLS
MLS Number: 4679863
APN: HMPT-000160-000000-000017-000403
- 87 Winnacunnet Rd Unit 8
- 21 Josephine Dr
- 183 Winnacunnet Rd
- 4 Mcdermott Rd
- 9 Homestead Cir
- 122 Exeter Rd
- 19 Windmill Ln
- 66 Schooner Landing
- 23 Hampton Meadows
- Map 192, Lot 50 Loy Dr
- 23 Cedarview Ln
- 214 Mill Rd
- none None
- 92 Mace Rd
- 58 Edgewood Dr
- 223 Mill Rd
- 183 Exeter Rd
- 290 Mill Rd
- 330 High St
- 338 High St
