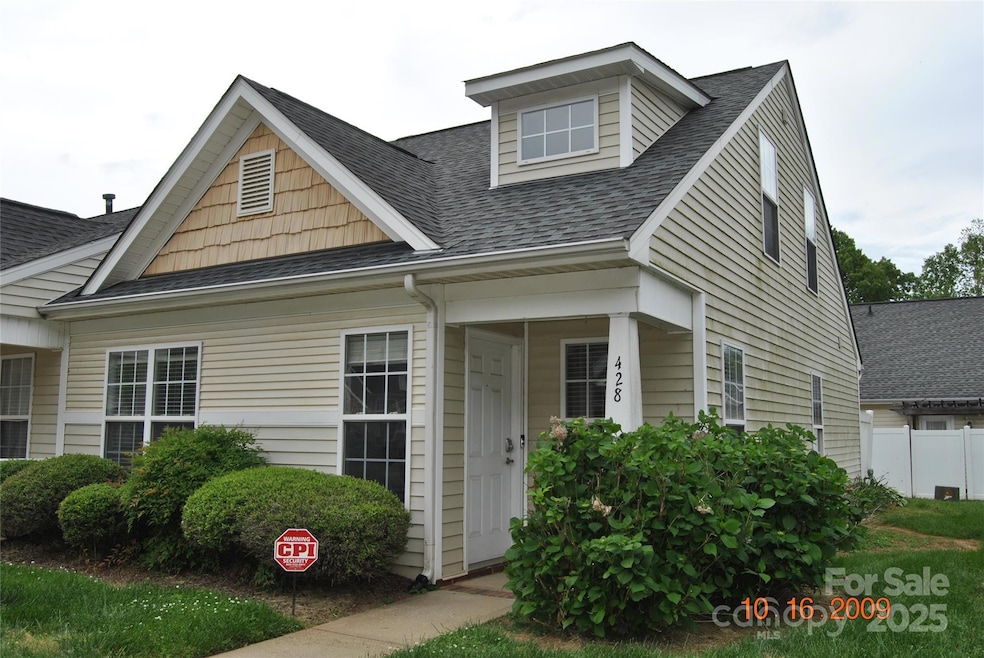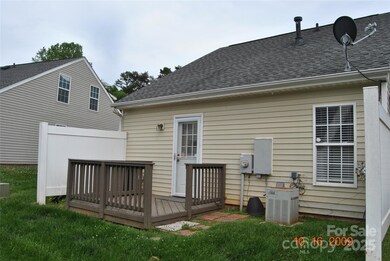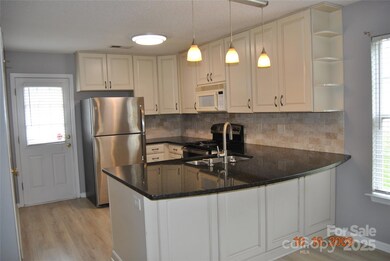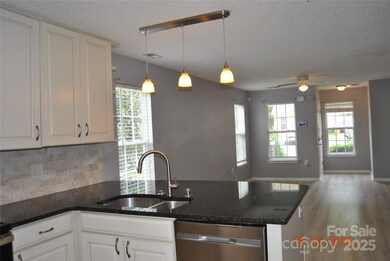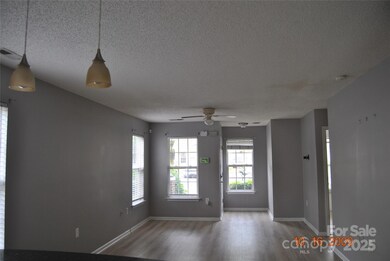
428 Lexie Ln Unit 100 Rock Hill, SC 29732
Highlights
- Deck
- Laundry Room
- Ceiling Fan
- Patio
- Central Air
About This Home
As of May 2025Adorable and charming end unit in one of Rock Hill's most desirable areas. 3 bedrooms with one up and 2 down. Full baths on both levels. Walk in to a bright living area, great granite breakfast bar with lots of cabinets. Pantry and a separate laundry room on main. Upstairs could be extra bedroom or primary with a full bath. No worry about mowing lawn! Minutes to I-77, York Tec, Winthrop, hospital and grocery stores Such a convenient location! You'll enjoy the community pool this summer. Room on your deck to entertain and relax. What are you waiting for - come take a look!
Last Agent to Sell the Property
Douglas Carson, REALTORS Brokerage Email: patbroome@comporium.net License #169459 Listed on: 04/22/2025
Townhouse Details
Home Type
- Townhome
Est. Annual Taxes
- $3,850
Year Built
- Built in 2002
HOA Fees
- $200 Monthly HOA Fees
Parking
- Assigned Parking
Home Design
- Slab Foundation
- Vinyl Siding
Interior Spaces
- 1.5-Story Property
- Ceiling Fan
- Laundry Room
Kitchen
- Electric Oven
- Electric Range
- Microwave
- Dishwasher
- Disposal
Bedrooms and Bathrooms
- 2 Full Bathrooms
Outdoor Features
- Deck
- Patio
Schools
- India Hook Elementary School
- Dutchman Creek Middle School
- Northwestern High School
Utilities
- Central Air
- Heating System Uses Natural Gas
- Underground Utilities
Community Details
- New Town Association, Phone Number (803) 366-5262
- Olde Towne Subdivision
- Mandatory home owners association
Listing and Financial Details
- Assessor Parcel Number 639-03-01-100
Ownership History
Purchase Details
Home Financials for this Owner
Home Financials are based on the most recent Mortgage that was taken out on this home.Purchase Details
Purchase Details
Home Financials for this Owner
Home Financials are based on the most recent Mortgage that was taken out on this home.Purchase Details
Home Financials for this Owner
Home Financials are based on the most recent Mortgage that was taken out on this home.Purchase Details
Similar Homes in Rock Hill, SC
Home Values in the Area
Average Home Value in this Area
Purchase History
| Date | Type | Sale Price | Title Company |
|---|---|---|---|
| Warranty Deed | $242,000 | None Listed On Document | |
| Warranty Deed | $242,000 | None Listed On Document | |
| Quit Claim Deed | -- | Simpson Law Firm Llc | |
| Deed | $165,000 | None Available | |
| Deed | $92,000 | Attorney | |
| Deed | $86,500 | None Available |
Mortgage History
| Date | Status | Loan Amount | Loan Type |
|---|---|---|---|
| Open | $237,616 | FHA | |
| Closed | $237,616 | FHA | |
| Previous Owner | $122,250 | New Conventional | |
| Previous Owner | $62,000 | New Conventional |
Property History
| Date | Event | Price | Change | Sq Ft Price |
|---|---|---|---|---|
| 05/28/2025 05/28/25 | Sold | $242,000 | -0.8% | $212 / Sq Ft |
| 04/25/2025 04/25/25 | Pending | -- | -- | -- |
| 04/22/2025 04/22/25 | For Sale | $244,000 | -- | $213 / Sq Ft |
Tax History Compared to Growth
Tax History
| Year | Tax Paid | Tax Assessment Tax Assessment Total Assessment is a certain percentage of the fair market value that is determined by local assessors to be the total taxable value of land and additions on the property. | Land | Improvement |
|---|---|---|---|---|
| 2024 | $3,850 | $10,596 | $1,200 | $9,396 |
| 2023 | $3,888 | $10,596 | $1,200 | $9,396 |
| 2022 | $3,657 | $10,596 | $1,200 | $9,396 |
| 2021 | -- | $9,451 | $1,200 | $8,251 |
| 2020 | $311 | $4,163 | $0 | $0 |
| 2019 | $244 | $3,620 | $0 | $0 |
| 2018 | $243 | $3,620 | $0 | $0 |
| 2017 | $511 | $3,620 | $0 | $0 |
| 2016 | $501 | $3,620 | $0 | $0 |
| 2014 | $484 | $3,620 | $800 | $2,820 |
| 2013 | $484 | $3,800 | $800 | $3,000 |
Agents Affiliated with this Home
-
Pat Broome
P
Seller's Agent in 2025
Pat Broome
Douglas Carson, REALTORS
(704) 724-1331
2 in this area
69 Total Sales
-
Angie Dixon

Buyer's Agent in 2025
Angie Dixon
Keller Williams Connected
(704) 200-5133
4 in this area
174 Total Sales
Map
Source: Canopy MLS (Canopy Realtor® Association)
MLS Number: 4249715
APN: 6390301100
- 3219 Cottage Rose Ln
- 956 Olde Towne Way
- 520 Fenton Place
- 408 Presidio Dr
- 3261 Enola Dr
- 7027 Woodsbay Ln
- 2405 Emma Grace Ln
- 3046 Denali Way
- 7325 Overmountain Dr
- 7308 Overmountain Dr
- 3053 Denali Way
- 7424 Calhoun Falls Dr
- 6029 Piscataway Ct
- 609 Sunset Point Dr
- Lot 2 Lake Wylie Dr
- Lot 1 Lake Wylie Dr
- 325 Ivy Arbor Cir
- 248 Catoctin Rd
- 261 Catoctin Rd
- 1345 Shimmer Light Cir
