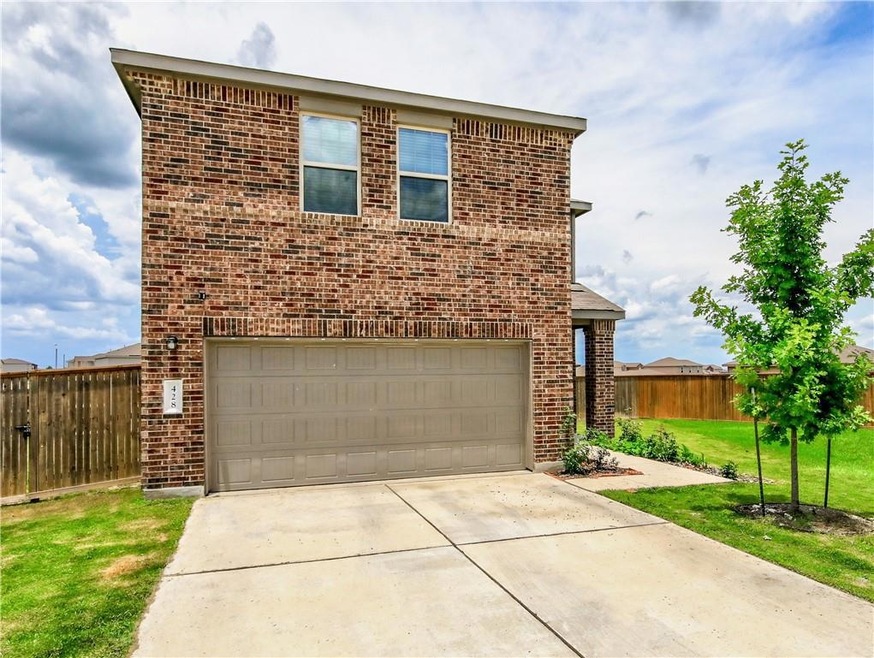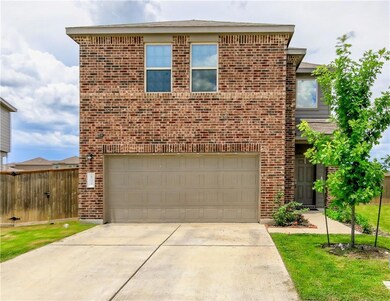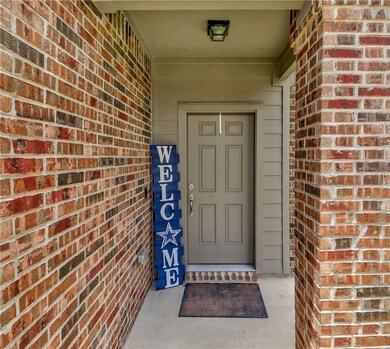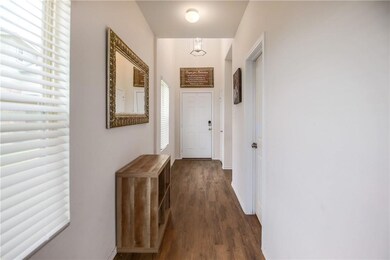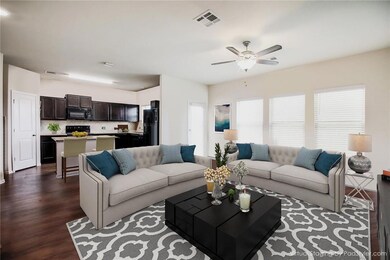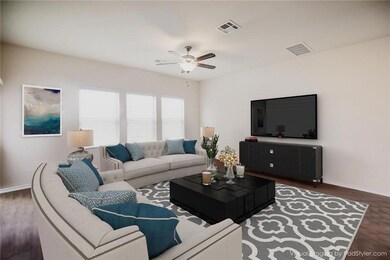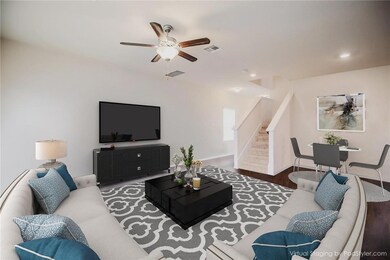428 Major Lee Ln Unit 10H Jarrell, TX 76537
Estimated payment $1,896/month
Highlights
- Solar Power System
- Open Floorplan
- Multiple Living Areas
- Gourmet Kitchen
- Clubhouse
- Game Room
About This Home
This beautifully maintained 3-bedroom, 2.5-bath home offers 2,380 sq ft of bright, open
living space, designed with comfort and flexibility in mind. The airy floorplan features
abundant natural light, perfect for modern living and entertaining. A flex room on the
main floor offers even more options for a home office, formal dining, or creative space,
including two closets for extra storage space. Upstairs, the spacious primary suite
includes large his and her walk-in closets with a private bath including dual vanities,
complete with a garden tub. You’ll find two additional bedrooms, including one with its
own walk-in closet, along with a generous loft/game room—ideal for play, work, or
relaxation. Situated on a 6,739 sq ft lot, this property boasts the largest backyard in
the subdivision. Enjoy the covered patio with a walkway to the gazebo area, irrigation
system, and a handy storage shed —perfect for outdoor living year-round. Built in 2018,
this smart home comes equipped with energy-efficient solar panels that help lower
monthly utility bills while promoting sustainable living. Ideally located twenty minutes
from shopping. The home has been virtually staged to help you envision how each
space can be beautifully customized to suit your needs. The sellers are under contract
on their new home and are looking for a quick close (ideally within 30–45 days or less).
Don’t miss this rare opportunity in Sonterra —schedule your showing today!
Listing Agent
Lone Star Luxury Brokerage Phone: (512) 298-0904 License #0491233 Listed on: 05/12/2025
Home Details
Home Type
- Single Family
Est. Annual Taxes
- $5,575
Year Built
- Built in 2018
Lot Details
- 6,752 Sq Ft Lot
- North Facing Home
- Wood Fence
- Sprinkler System
- Dense Growth Of Small Trees
- Back Yard Fenced and Front Yard
HOA Fees
- $26 Monthly HOA Fees
Parking
- 2 Car Attached Garage
- Front Facing Garage
Home Design
- Brick Exterior Construction
- Slab Foundation
- Frame Construction
- Shingle Roof
- Composition Roof
- Masonry Siding
Interior Spaces
- 2,380 Sq Ft Home
- 2-Story Property
- Open Floorplan
- Ceiling Fan
- Recessed Lighting
- Blinds
- Multiple Living Areas
- Game Room
Kitchen
- Gourmet Kitchen
- Breakfast Area or Nook
- Open to Family Room
- Breakfast Bar
- Self-Cleaning Oven
- Electric Cooktop
- Dishwasher
- Kitchen Island
- Disposal
Flooring
- Carpet
- Laminate
- Tile
Bedrooms and Bathrooms
- 3 Bedrooms
- Dual Closets
- Walk-In Closet
- Double Vanity
- Soaking Tub
- Garden Bath
Laundry
- Laundry Room
- Washer Hookup
Eco-Friendly Details
- Solar Power System
- Heating system powered by active solar
Outdoor Features
- Covered Patio or Porch
- Shed
Schools
- Jarrell Elementary And Middle School
- Jarrell High School
Utilities
- Central Heating and Cooling System
- Municipal Utilities District for Water and Sewer
- High Speed Internet
- Phone Available
- Cable TV Available
Listing and Financial Details
- Assessor Parcel Number 11801400020010H
Community Details
Overview
- Sonterra HOA
- Built by Lennar
- Sonterra 11 Condos Subdivision
Amenities
- Clubhouse
Recreation
- Community Pool
Map
Home Values in the Area
Average Home Value in this Area
Tax History
| Year | Tax Paid | Tax Assessment Tax Assessment Total Assessment is a certain percentage of the fair market value that is determined by local assessors to be the total taxable value of land and additions on the property. | Land | Improvement |
|---|---|---|---|---|
| 2025 | $5,575 | $346,090 | $59,430 | $286,660 |
| 2024 | $5,575 | $336,876 | $62,640 | $274,236 |
| 2023 | $5,397 | $331,627 | $0 | $0 |
| 2022 | $7,654 | $301,479 | $0 | $0 |
| 2021 | $6,710 | $228,784 | $37,080 | $201,613 |
| 2020 | $6,190 | $207,985 | $35,222 | $172,763 |
| 2019 | $5,322 | $177,461 | $36,000 | $141,461 |
Property History
| Date | Event | Price | Change | Sq Ft Price |
|---|---|---|---|---|
| 09/17/2025 09/17/25 | Price Changed | $265,000 | -3.6% | $111 / Sq Ft |
| 08/10/2025 08/10/25 | Price Changed | $275,000 | -6.8% | $116 / Sq Ft |
| 05/12/2025 05/12/25 | For Sale | $295,000 | -- | $124 / Sq Ft |
Source: Unlock MLS (Austin Board of REALTORS®)
MLS Number: 5407190
APN: R570695
- 94 Farmer Ln Unit 4G
- 93 Farmer Ln Unit 10D
- 213 Denson Ln #6d Ln
- 213 Sapphire Ln
- 4004 Cressler Ln Unit 10F
- 405 Yearwood Ln Unit 21C
- 1013 Woodward Ct
- 4005 Cressler Ln Unit 16G
- 4001 Cressler Ln Unit 15G
- 4049 Cressler Ln Unit 21G
- 4029 Cressler Ln Unit 18G
- 5017 Cressler Ln Unit 28G
- 685 Yearwood Ln
- 336 Farmer Ln
- 101 Brockston Cove
- 144 Calcite Ln
- 721 Yearwood Ln Unit 45E
- 660 Yearwood Ln
- 408 Azurite Dr
- 133 Niven Path
- 100 Comet Dr Unit 1I
- 444 Major Lee Ln Unit 14H
- 108 Comet Dr
- 500 Yearwood Ln
- 329 Yearwood Ln Unit 11C
- 105 Pettigrew Ct
- 773 Yearwood Ln
- 400 Blue Shale Dr
- 100 Verdin Ln
- 457 Bedford Falls Ln
- 717 Bailey Park Dr
- 1661 County Road 313
- 604 Sonterra Blvd
- 712 Cleary Ln
- 122 Kildeer Pass
- 1109 Ibis Falls Loop
- 120 Millers Loop
- 150 Woodpecker Run
- 260 Circle Way Unit 22E
- 275 Circle Way Unit 9B
