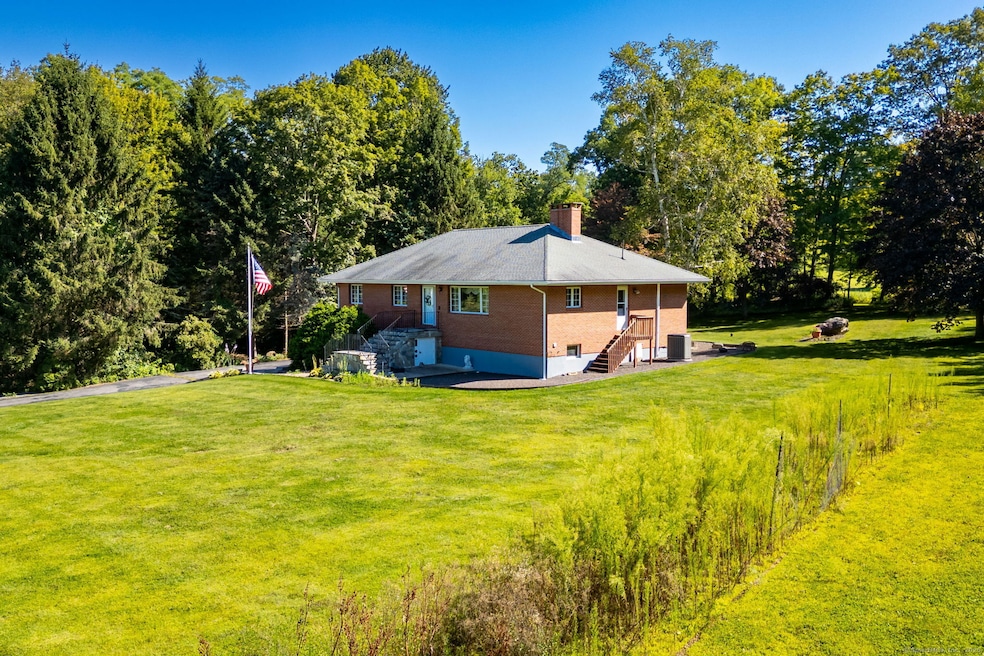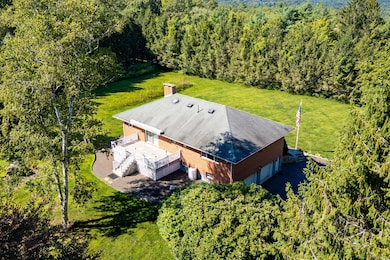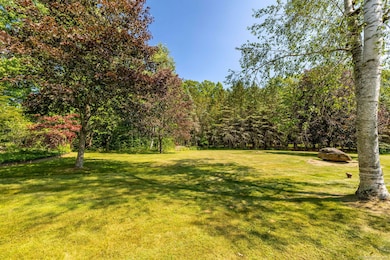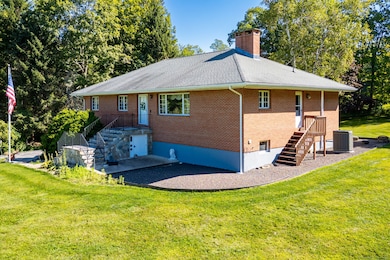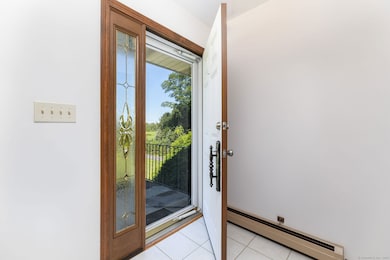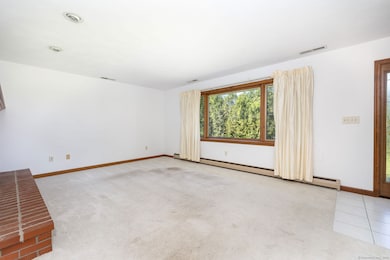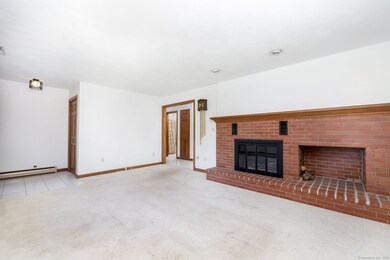428 Maple St Litchfield, CT 06759
Highlights
- Ranch Style House
- Attic
- Patio
- Litchfield High School Rated 10
- 1 Fireplace
- Laundry Room
About This Home
Experience peaceful country living in this charming brick ranch, perfectly positioned on a quiet road amidst beautifully landscaped grounds. This well-maintained home offers the ideal blend of comfort and convenience with thoughtful features throughout. The inviting open floor plan seamlessly connects the spacious kitchen-complete with breakfast bar for casual dining-to the generous dining room featuring a slider that opens to the back patio, creating an ideal setting for outdoor entertaining and al fresco meals. The formal living room provides elegant space for relaxation, while the conveniently located laundry room off the kitchen adds everyday practicality. The private primary bedroom suite boasts wall-to-wall carpeting and an ensuite full bathroom with shower. Two additional guest bedrooms and a full bathroom complete the main level, offering comfortable accommodations for family or visitors. The partially finished lower level expands your living space with a versatile recreation/playroom perfect for family fun, plus dedicated office space for remote work needs and an additional bathroom for convenience. The two-car garage beneath the home provides secure, weather-protected parking and storage. This prime location puts you within minutes of fine dining establishments, shopping, prestigious private schools, health club, golf courses, and swimming in near by lakes offering the perfect balance of tranquil country atmosphere and modern convenience.
Listing Agent
William Pitt Sotheby's Int'l Brokerage Phone: (860) 459-4221 License #RES.0781717 Listed on: 08/18/2025

Co-Listing Agent
William Pitt Sotheby's Int'l Brokerage Phone: (860) 459-4221 License #RES.0785487
Home Details
Home Type
- Single Family
Year Built
- Built in 1981
Lot Details
- 1 Acre Lot
- Property is zoned RR
Home Design
- Ranch Style House
- Masonry Siding
Interior Spaces
- 1,856 Sq Ft Home
- 1 Fireplace
- Attic or Crawl Hatchway Insulated
Kitchen
- Built-In Oven
- Electric Cooktop
- Dishwasher
Bedrooms and Bathrooms
- 3 Bedrooms
- 2 Full Bathrooms
Laundry
- Laundry Room
- Laundry on main level
- Dryer
- Washer
Partially Finished Basement
- Walk-Out Basement
- Basement Fills Entire Space Under The House
- Crawl Space
Parking
- 2 Car Garage
- Automatic Garage Door Opener
- Private Driveway
Schools
- Litchfield Center Elementary School
- Lakeview High School
Utilities
- Central Air
- Baseboard Heating
- Heating System Uses Oil
- Power Generator
- Private Company Owned Well
- Fuel Tank Located in Basement
- Cable TV Available
Additional Features
- Patio
- Property is near golf course
Community Details
- No Pets Allowed
Listing and Financial Details
- Assessor Parcel Number 820883
Map
Property History
| Date | Event | Price | List to Sale | Price per Sq Ft | Prior Sale |
|---|---|---|---|---|---|
| 01/27/2026 01/27/26 | Price Changed | $3,950 | +1.3% | $2 / Sq Ft | |
| 01/27/2026 01/27/26 | Price Changed | $3,900 | -1.3% | $2 / Sq Ft | |
| 01/12/2026 01/12/26 | Price Changed | $3,950 | -3.7% | $2 / Sq Ft | |
| 10/18/2025 10/18/25 | Price Changed | $4,100 | -4.7% | $2 / Sq Ft | |
| 09/16/2025 09/16/25 | Price Changed | $4,300 | -4.4% | $2 / Sq Ft | |
| 08/18/2025 08/18/25 | For Rent | $4,500 | +18.4% | -- | |
| 08/02/2021 08/02/21 | Rented | $3,800 | -3.8% | -- | |
| 07/07/2021 07/07/21 | For Rent | $3,950 | 0.0% | -- | |
| 09/18/2020 09/18/20 | Sold | $775,000 | -6.5% | $286 / Sq Ft | View Prior Sale |
| 09/18/2020 09/18/20 | Pending | -- | -- | -- | |
| 07/07/2020 07/07/20 | For Sale | $829,000 | -- | $306 / Sq Ft |
Source: SmartMLS
MLS Number: 24119480
APN: LITC-000121-000064-000004
- 28 Headquarters Rd
- 204 Goodhouse Rd
- 700 Bantam Rd
- 28 Trumbull St
- 68 Paxton Ct
- 403 Beach St
- 161 Circle Dr
- 0 Brynmoor Ct Unit WL Lot 556
- 421 E Hyerdale Dr
- 618 Beach St
- 38 Old Turnpike Rd
- 91 North St
- 124 North St
- 187 Sherbrook Dr
- 44 South St
- 00 Torrington Rd
- 137 Old South Rd
- 415 South St
- 8 Sherbrook Dr
- 374 Torrington Rd
- 62 Brush Hill Rd
- 29 Milton Rd
- 907 Bantam Rd Unit A
- 10 N Lake St
- 411 Beach St
- 187 Old Mount Tom Rd
- 177 W Hyerdale Dr
- 9 Belshyre Ct
- 5 Belshyre Ct
- 143 Melius Rd
- 141 Melius Rd
- 170 Rabbit Hill Rd
- 141 Shearer Rd
- 51 Senff Rd
- 72 Sandy Beach Rd
- 110 Shearer Rd
- 12 Park Rd Extension
- 379 Lake Rd
- 187 Lovers Ln Unit 61
- 525 Munger Ln
Ask me questions while you tour the home.
