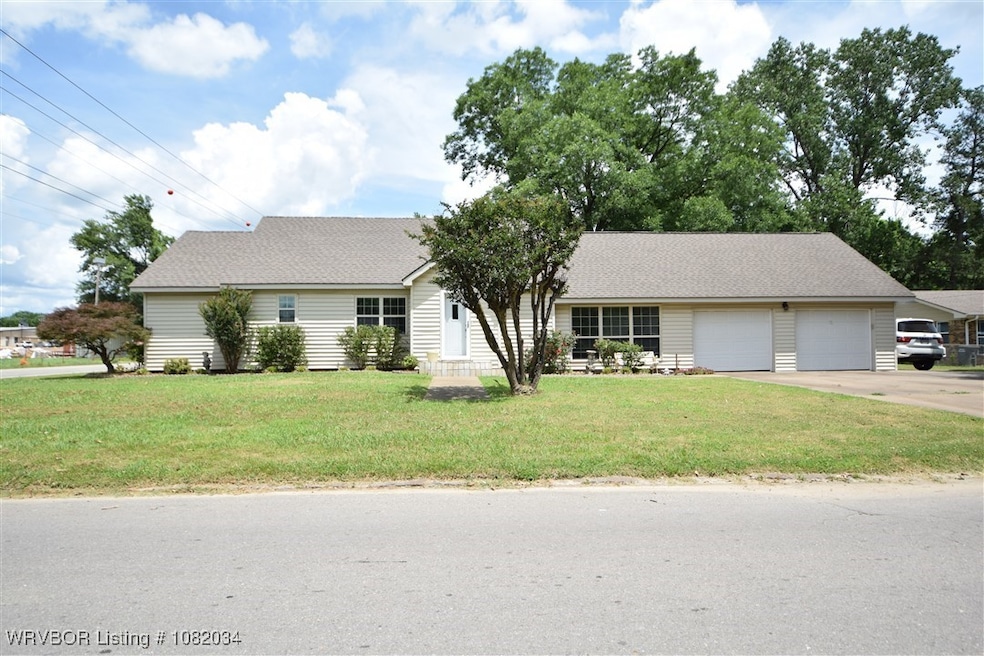428 N Elm St Sallisaw, OK 74955
Estimated payment $1,199/month
Highlights
- 0.65 Acre Lot
- Engineered Wood Flooring
- Solid Surface Countertops
- Liberty Elementary School Rated A-
- Corner Lot
- Covered Patio or Porch
About This Home
Welcome to the cutest house in Sallisaw! This 1,565 square foot home is full of charm and warmth, located right in the heart of town. Across the street from the hospital, football field, new swimming pool, and rodeo grounds, and just a short walk to the library or farmers market, the location couldn’t be more convenient. Sitting on just over a half acre, the property features a cozy two-car garage, two shop buildings for all your storage or hobby needs, and a beautiful mature pecan tree. Inside, you'll find a well-equipped kitchen with a double oven—perfect for hosting holidays or cooking for a crowd. Whether you're enjoying a quiet morning on the back patio or entertaining friends, this place feels like home from the moment you pull in. Don't miss your chance to own this gem in a great neighborhood!
Listing Agent
All Pro River Valley Realty - Branch Office License #SA00088129 Listed on: 06/27/2025
Home Details
Home Type
- Single Family
Est. Annual Taxes
- $764
Year Built
- Built in 1945
Lot Details
- 0.65 Acre Lot
- Back Yard Fenced
- Chain Link Fence
- Corner Lot
Home Design
- Shingle Roof
- Architectural Shingle Roof
- Vinyl Siding
Interior Spaces
- 1,565 Sq Ft Home
- 1-Story Property
- Ceiling Fan
- Blinds
- Washer and Electric Dryer Hookup
Kitchen
- Double Oven
- Dishwasher
- Solid Surface Countertops
Flooring
- Engineered Wood
- Laminate
Bedrooms and Bathrooms
- 2 Bedrooms
- 2 Full Bathrooms
Parking
- Attached Garage
- Garage Door Opener
- Driveway
Outdoor Features
- Covered Patio or Porch
- Separate Outdoor Workshop
- Outbuilding
Location
- Property near a hospital
- City Lot
Schools
- Sallisaw Elementary And Middle School
- Sallisaw High School
Utilities
- Central Heating and Cooling System
- Propane
- Electric Water Heater
- Fiber Optics Available
- Cable TV Available
Community Details
- Quesenbury #2 Subdivision
Listing and Financial Details
- Assessor Parcel Number In Office
Map
Home Values in the Area
Average Home Value in this Area
Tax History
| Year | Tax Paid | Tax Assessment Tax Assessment Total Assessment is a certain percentage of the fair market value that is determined by local assessors to be the total taxable value of land and additions on the property. | Land | Improvement |
|---|---|---|---|---|
| 2024 | $809 | $9,413 | $935 | $8,478 |
| 2023 | $764 | $9,139 | $935 | $8,204 |
| 2022 | $715 | $9,384 | $874 | $8,510 |
| 2021 | $691 | $9,384 | $874 | $8,510 |
| 2020 | $680 | $8,846 | $823 | $8,023 |
| 2019 | $665 | $8,589 | $798 | $7,791 |
| 2018 | $648 | $8,338 | $495 | $7,843 |
| 2017 | $628 | $8,120 | $479 | $7,641 |
| 2016 | $614 | $7,884 | $463 | $7,421 |
| 2015 | $605 | $7,655 | $447 | $7,208 |
| 2014 | $584 | $7,432 | $432 | $7,000 |
Property History
| Date | Event | Price | List to Sale | Price per Sq Ft |
|---|---|---|---|---|
| 08/23/2025 08/23/25 | Price Changed | $215,000 | -4.4% | $137 / Sq Ft |
| 06/27/2025 06/27/25 | For Sale | $225,000 | -- | $144 / Sq Ft |
Purchase History
| Date | Type | Sale Price | Title Company |
|---|---|---|---|
| Warranty Deed | $8,000 | None Listed On Document |
Source: Western River Valley Board of REALTORS®
MLS Number: 1082034
APN: 0190-00-004-001-0-000-00
- TBD E 1070 Rd
- 204 W Denton Ave
- 502 W Creek
- 0 Rural Route Unit 2535327
- 00 U S 59
- TBD U S 59
- 401 E Choctaw Ave
- 102 N Main St
- 409 E Choctaw Ave
- 400 Ridge Dr
- 309 W Chickasaw Ave
- 605 N Maple St
- 111 N Holly St
- 403 N Maple St
- 117 S Main St
- 504 E Choctaw Ave
- 412 Ridge Dr
- 515 N Ash St
- 610 N Hickory St
- 502 W Creek Ave
- 304 W Denton Ave
- 472063 Ok-101
- 18466 W Woodhaven Dr
- 109 N 3rd St
- 101 N 11th St
- 324 S 12th St
- 1411 Rogers Ave
- 106 Oak St
- 1813 Green Meadow Dr
- 1608 S P St
- 2231 Park Ave
- 718 N 18th St Unit 4
- 718 N 18th St Unit 4
- 1500 Boston St
- 1717 S W St
- 924 Quincy St
- 2117 Beacon Ridge Way
- 101 Countryside Way
- 922 S 23rd St
- 2105 S O St







