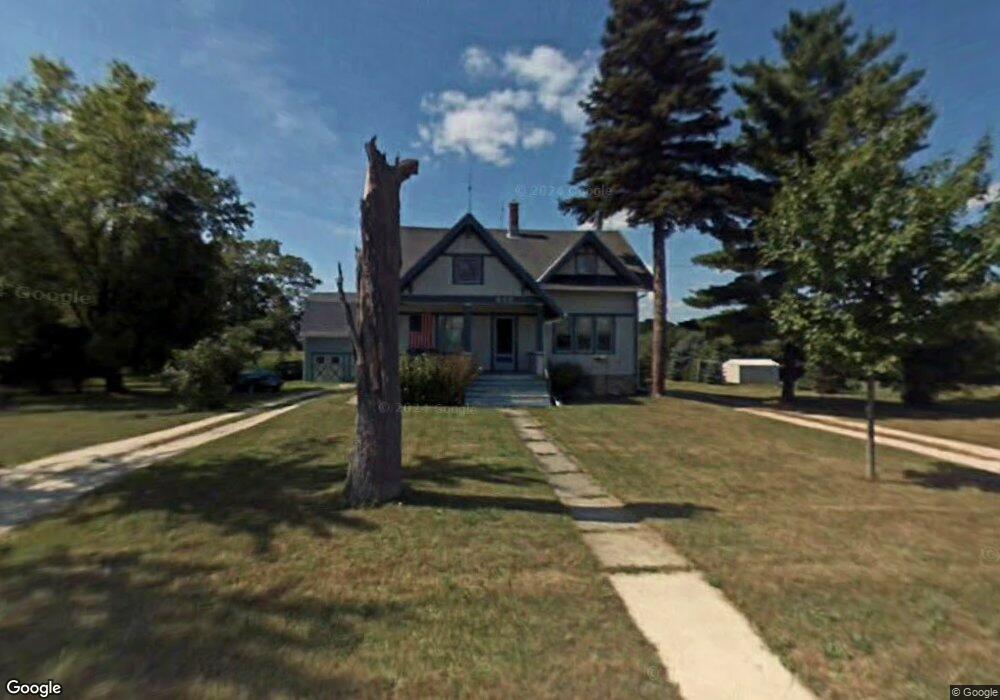428 N Swift St Glenbeulah, WI 53023
Estimated Value: $161,961
--
Bed
--
Bath
--
Sq Ft
0.69
Acres
About This Home
This home is located at 428 N Swift St, Glenbeulah, WI 53023 and is currently priced at $161,961. 428 N Swift St is a home located in Sheboygan County with nearby schools including Elkhart Lake Elementary/Middle School and Elkhart Lake-Glenbeulah High School.
Create a Home Valuation Report for This Property
The Home Valuation Report is an in-depth analysis detailing your home's value as well as a comparison with similar homes in the area
Home Values in the Area
Average Home Value in this Area
Tax History Compared to Growth
Tax History
| Year | Tax Paid | Tax Assessment Tax Assessment Total Assessment is a certain percentage of the fair market value that is determined by local assessors to be the total taxable value of land and additions on the property. | Land | Improvement |
|---|---|---|---|---|
| 2021 | $2,160 | $98,600 | $21,400 | $77,200 |
| 2020 | $2,050 | $98,600 | $21,400 | $77,200 |
| 2019 | $2,065 | $98,600 | $21,400 | $77,200 |
| 2018 | $1,907 | $98,600 | $21,400 | $77,200 |
| 2017 | $1,984 | $98,600 | $21,400 | $77,200 |
| 2016 | $1,706 | $98,600 | $21,400 | $77,200 |
| 2015 | $1,688 | $98,600 | $21,400 | $77,200 |
| 2014 | $1,678 | $98,600 | $21,400 | $77,200 |
Source: Public Records
Map
Nearby Homes
- 424 N Swift St
- Lt27 Highland Dr
- Lt59 Parkview Cir
- Lt26 Highland Dr
- 400 Hidden Meadow Dr
- Aster - Duplex Plan at Kettle Moraine Highlands
- Ashton-Sunroom Plan at Kettle Moraine Highlands
- Lilac - Duplex Plan at Kettle Moraine Highlands
- Sarah Plan at Kettle Moraine Highlands
- Vintage Plan at Kettle Moraine Highlands
- Isabelle II Plan at Kettle Moraine Highlands
- Linden -Duplex Plan at Kettle Moraine Highlands
- Balmore II Plan at Kettle Moraine Highlands
- Coventry II Plan at Kettle Moraine Highlands
- Sonja Plan at Kettle Moraine Highlands
- Montrose Manor Plan at Kettle Moraine Highlands
- Highlander Plan at Kettle Moraine Highlands
- Barbara Plan at Kettle Moraine Highlands
- Ashton - Duplex Plan at Kettle Moraine Highlands
- Montrose Manor II Plan at Kettle Moraine Highlands
- 434 N Swift St
- 438 N Swift St
- 420 N Swift St
- 455 N Swift St
- 442 N Swift St
- 416 N Swift St
- 300 Parkview Cir
- 304 Parkview Cir
- 448 N Swift St
- 308 Parkview Cir
- 412 N Swift St
- 463 N Swift St
- 312 Parkview Cir
- 452 N Swift St
- 410 N Swift St
- 124 Highland Dr
- 126 Highland Dr
- 132 Highland Dr
- 465 N Swift St
- Lt27 Highland Dr Unit Lt27
