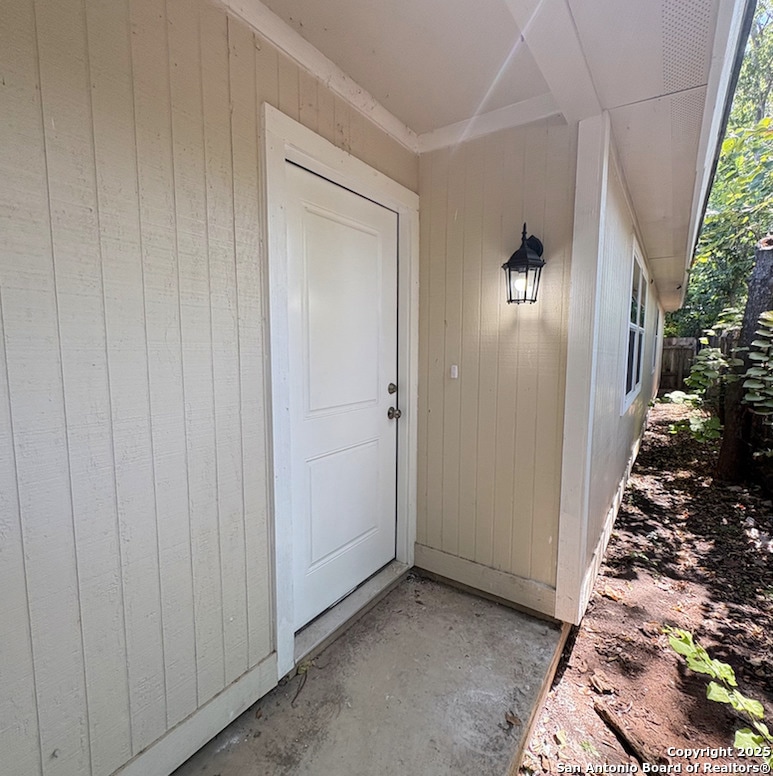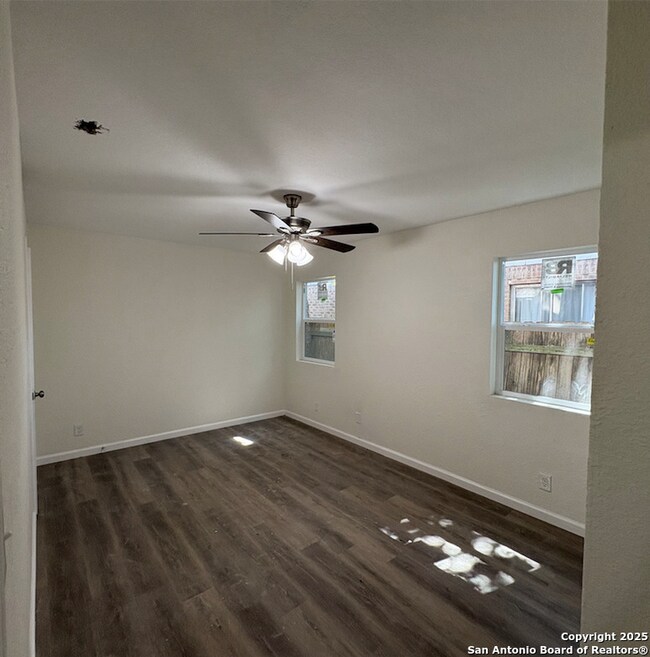428 N Vaughan Ave Unit 4 Seguin, TX 78155
2
Beds
1
Bath
2,921
Sq Ft
0.27
Acres
Highlights
- Central Heating and Cooling System
- Ceiling Fan
- 1-Story Property
- Combination Dining and Living Room
About This Home
Beautiful newly remodeled 2/1 apartment! This unit is part of a quadplex in peaceful desirable Seguin TX. With new laminate flooring throughout, all new fixtures and hardware, an open floor plan and tons of natural lighting. Schedule a showing today!
Listing Agent
Nina Dukes
MCH Realty Group Listed on: 10/20/2025
Home Details
Home Type
- Single Family
Year Built
- Built in 1985
Interior Spaces
- 2,921 Sq Ft Home
- 1-Story Property
- Ceiling Fan
- Window Treatments
- Combination Dining and Living Room
- Washer Hookup
Kitchen
- Stove
- Disposal
Bedrooms and Bathrooms
- 2 Bedrooms
- 1 Full Bathroom
Additional Features
- 0.27 Acre Lot
- Central Heating and Cooling System
Listing and Financial Details
- Assessor Parcel Number 1G3500105704710000
Map
Source: San Antonio Board of REALTORS®
MLS Number: 1916864
Nearby Homes
- 413 Vickers Ave
- 9149 Honey Mesquite
- 966 Baker
- TBD W Court St
- 616 Melrose St
- 629 Melrose St
- 212 Duggan St
- 405 Ida Loop
- 216 Prospect St
- 736 Salinas St
- 402 Burges St
- 903 Liberty Ave
- 429 Moore St
- 772 Mitchell Ave
- 702 Short Ave
- 432 Moore St
- 718 San Antonio Ave Unit 722
- 753 Black Mountain
- TBD Bert St
- 411 Legette St
- 428 N Vaughan Ave Unit 1
- 428 N Vaughan Ave Unit 3
- 428 N Vaughan Ave Unit 2
- 5875 Coahulia Ridge
- 9138 Honey Mesquite
- 615 Melrose St
- 3544 Canyon Ridge
- 1037 W Court St Unit B
- 1028 Jefferson Ave
- 702 San Antonio Ave Unit 4
- 1015 Zunker St
- 602 Hudson St
- 1325 Hidalgo St
- 716 Stratton St
- 815 Burges St
- 813 Burges St Unit 815
- 826 N Bowie St
- 817 Beacon Heights
- 1325 Black Balsam
- 816 S Austin St






