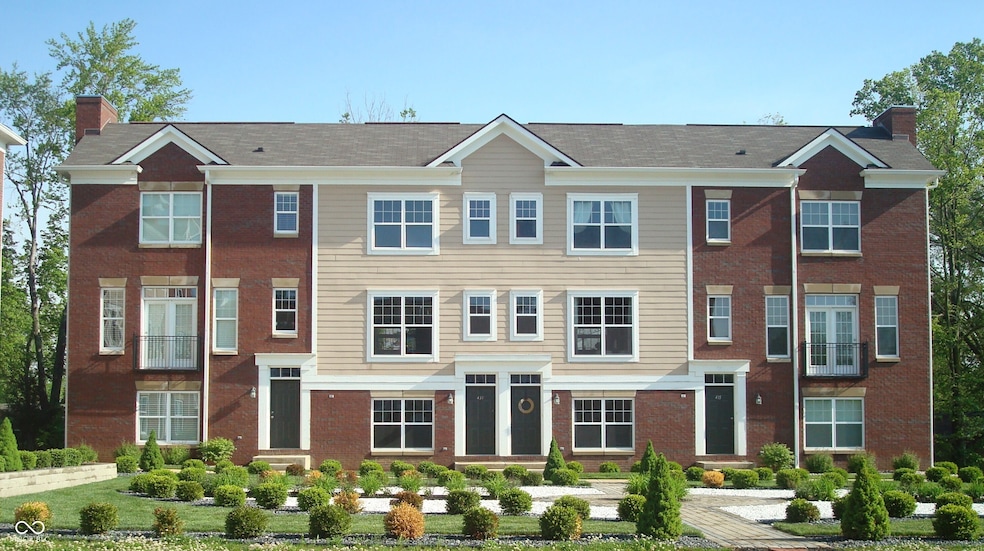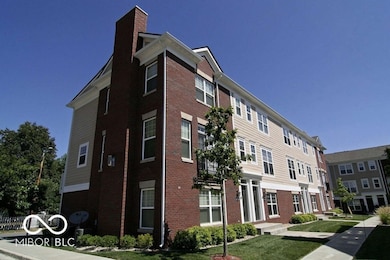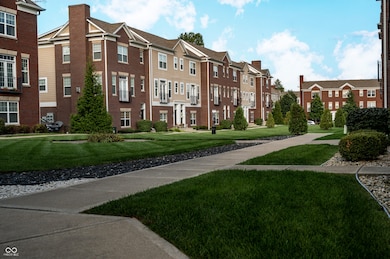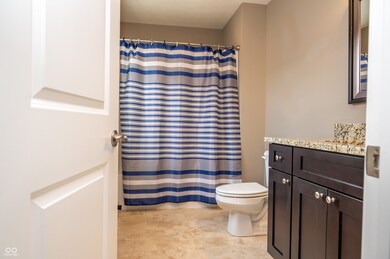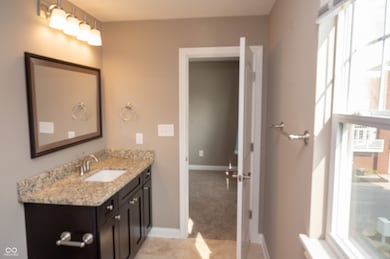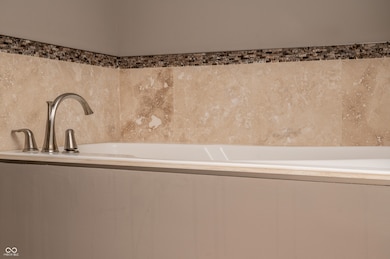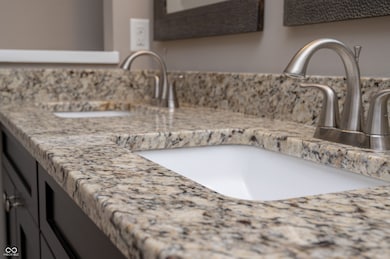428 Neuman Way Carmel, IN 46032
Downtown Carmel Neighborhood
2
Beds
2.5
Baths
1,056
Sq Ft
871
Sq Ft Lot
Highlights
- Wood Flooring
- No HOA
- Eat-In Country Kitchen
- Carmel Elementary School Rated A
- Breakfast Room
- 2 Car Attached Garage
About This Home
Upscale townhome on Main St in Carmel's Arts and Design District & the Monon trail. Open floor plan, raised ceilings, lots of windows and a large personal Patio. Kitchen stainless steel appliances, high quality cabinetry and all granite countertops. Custom tile Master Bathroom.
Condo Details
Home Type
- Condominium
Year Built
- Built in 2014
Lot Details
- Sprinkler System
Parking
- 2 Car Attached Garage
Home Design
- Entry on the 1st floor
- Brick Exterior Construction
- Slab Foundation
- Wood Siding
Interior Spaces
- 3-Story Property
- Woodwork
- Entrance Foyer
- Breakfast Room
- Attic Access Panel
Kitchen
- Eat-In Country Kitchen
- Convection Oven
- Electric Oven
- Microwave
- Dishwasher
- Disposal
Flooring
- Wood
- Carpet
- Ceramic Tile
Bedrooms and Bathrooms
- 2 Bedrooms
- Walk-In Closet
- Dual Vanity Sinks in Primary Bathroom
Home Security
Utilities
- Forced Air Heating and Cooling System
- Gas Water Heater
Listing and Financial Details
- Security Deposit $4,800
- Property Available on 1/1/26
- Tenant pays for cable TV, electricity
- The owner pays for gas, lawncare, trash collection, water
- Application Fee: 0
- Tax Lot 5C
- Assessor Parcel Number 290925209003000018
Community Details
Overview
- No Home Owners Association
- Monon & Main Subdivision
Pet Policy
- Pets allowed on a case-by-case basis
- Pet Deposit $500
Security
- Fire and Smoke Detector
Map
Source: MIBOR Broker Listing Cooperative®
MLS Number: 22073912
APN: 29-09-25-209-003.000-018
Nearby Homes
- 605 W Main St
- 449 Emerson Rd
- 451 Emerson Rd
- 30 W Main St Unit 3D
- 41 N Rangeline Rd Unit C305
- 41 N Rangeline Rd Unit 7
- 120 1st Ave SE
- 220 1st Ave SE
- 321 N Rangeline Rd
- 230 1st Ave SE
- 121 1st St SE
- 681 Greenford Trail N
- 231 1st Ave NE
- 610 N Rangeline Rd
- 631 1st Ave NW
- 845 Emerson Rd
- 317 2nd Ave NE
- 789 Greenford Trail N
- 70 Guilford Trail Dr Unit 1
- 831 Ashdown Ln
- 420 W Main St
- 60 Knoll Ct
- 328 W Main St
- 230 Heritage Ln
- 110 W Main St
- 111 W Main St
- 350-410 Monon Blvd
- 221 E Main St
- 130 Carmelview Dr
- 998 3rd Ave NW
- 413 Autumn Dr
- 525 North End Dr
- 35 Rosewalk Cir
- 750 Veterans Way
- 675 Beacon St
- 13111 Old Meridian St
- 518 Lexington Blvd
- 1059 Timber Creek Dr Unit 4
- 881 3rd Ave SW
- 12517 Timber Creek Dr Unit 1
