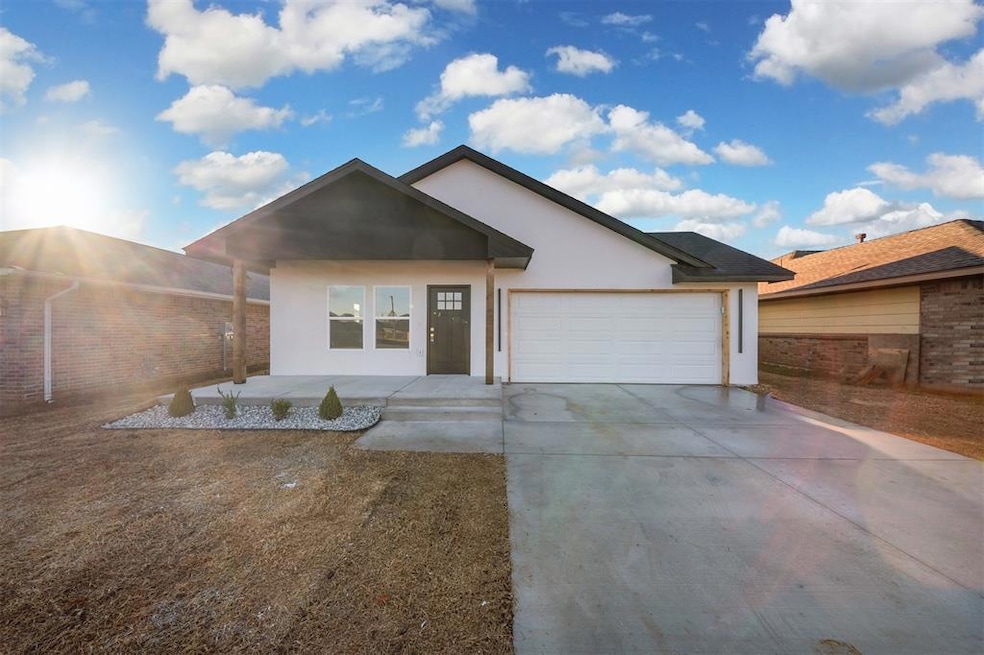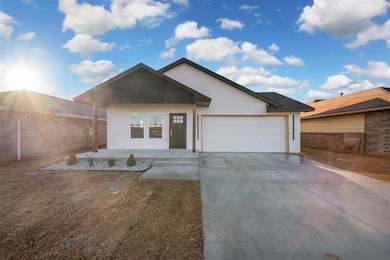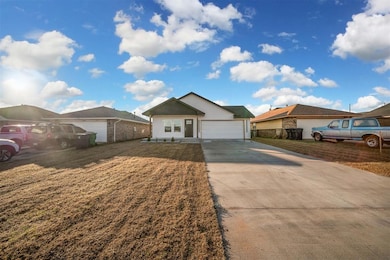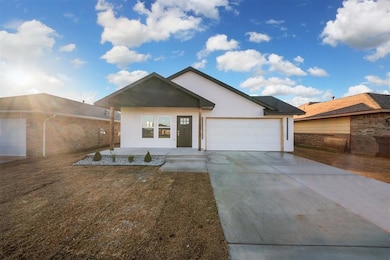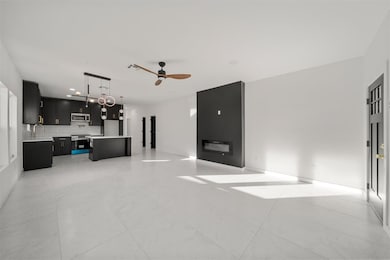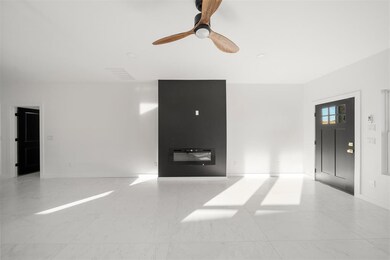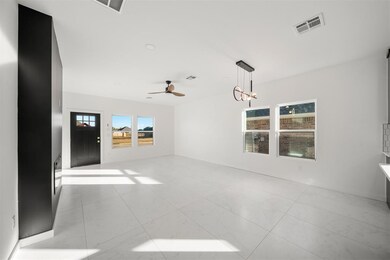428 NW 114th St Oklahoma City, OK 73114
Chisholm Creek NeighborhoodEstimated payment $1,515/month
Highlights
- New Construction
- Vaulted Ceiling
- Walk-In Pantry
- Contemporary Architecture
- Covered Patio or Porch
- 2 Car Attached Garage
About This Home
Stop what you’re doing — this brand-new north OKC home is loaded with upgrades you never expected to find at this price point. With tile throughout and no carpet anywhere, this thoughtfully designed new build delivers a modern, elevated feel from the moment you walk in. The open-concept layout centers around a beautifully upgraded kitchen featuring a large island, Frigidaire appliances, premium fixtures, and a separate walk-in pantry. Vaulted ceilings and a sleek electric fireplace make the living area feel bright, spacious, and inviting. The primary suite is a standout with a custom accent wall and built-in sconces, along with a spa-level en suite offering a massive walk-in tiled shower, oversized soaking tub, LED mirrors, dual sinks, and a three-tier closet. Both bathrooms include fully tiled showers and high-end fixtures, and the home also provides a dedicated laundry room and a true two-car garage. Outdoor living is just as impressive, with a huge covered back patio, a fully fenced backyard with a brand-new fence and gate, and a wide covered front porch perfect for enjoying sunrise and sunset views. All of this sits in one of the most convenient locations in the city — minutes from Top Golf, Chisholm Creek, Costco, Mercy and Kilpatrick hospitals, major restaurants, shopping, and effortless highway access. This home brings together modern design, unexpected upgrades, and a lifestyle that’s hard to match in north OKC.
Home Details
Home Type
- Single Family
Est. Annual Taxes
- $124
Year Built
- Built in 2025 | New Construction
Lot Details
- 7,000 Sq Ft Lot
- Infill Lot
- North Facing Home
- Wood Fence
Parking
- 2 Car Attached Garage
- Garage Door Opener
- Driveway
Home Design
- Contemporary Architecture
- Traditional Architecture
- Brick Exterior Construction
- Slab Foundation
- Brick Frame
- Frame Construction
- Composition Roof
Interior Spaces
- 1,553 Sq Ft Home
- 1-Story Property
- Vaulted Ceiling
- Ceiling Fan
- Electric Fireplace
- Tile Flooring
- Fire and Smoke Detector
- Laundry Room
Kitchen
- Walk-In Pantry
- Gas Oven
- Gas Range
- Free-Standing Range
- Microwave
- Dishwasher
- Disposal
Bedrooms and Bathrooms
- 3 Bedrooms
- 2 Full Bathrooms
- Soaking Tub
Outdoor Features
- Covered Patio or Porch
- Rain Gutters
Schools
- Britton Elementary School
- John Marshall Middle School
- John Marshall High School
Utilities
- Central Heating and Cooling System
- Water Heater
- High Speed Internet
- Cable TV Available
Listing and Financial Details
- Legal Lot and Block 15 & 16 / 045
Map
Home Values in the Area
Average Home Value in this Area
Tax History
| Year | Tax Paid | Tax Assessment Tax Assessment Total Assessment is a certain percentage of the fair market value that is determined by local assessors to be the total taxable value of land and additions on the property. | Land | Improvement |
|---|---|---|---|---|
| 2024 | $124 | $1,057 | $1,057 | -- |
| 2023 | $124 | $1,006 | $1,006 | $0 |
| 2022 | $113 | $958 | $958 | $0 |
| 2021 | $107 | $913 | $913 | $0 |
| 2020 | $104 | $870 | $870 | $0 |
| 2019 | $99 | $829 | $829 | $0 |
| 2018 | $90 | $790 | $0 | $0 |
| 2017 | $85 | $752 | $752 | $0 |
| 2016 | $81 | $716 | $716 | $0 |
| 2015 | $78 | $682 | $682 | $0 |
| 2014 | $74 | $649 | $649 | $0 |
Property History
| Date | Event | Price | List to Sale | Price per Sq Ft |
|---|---|---|---|---|
| 11/22/2025 11/22/25 | For Sale | $285,000 | -- | $184 / Sq Ft |
Purchase History
| Date | Type | Sale Price | Title Company |
|---|---|---|---|
| Warranty Deed | $24,000 | Oklahoma Family Title | |
| Warranty Deed | $24,000 | Oklahoma Family Title | |
| Quit Claim Deed | -- | None Listed On Document |
Mortgage History
| Date | Status | Loan Amount | Loan Type |
|---|---|---|---|
| Open | $195,000 | New Conventional | |
| Closed | $195,000 | New Conventional |
Source: MLSOK
MLS Number: 1202605
APN: 130765444
- 509 NW 113th St
- 517 NW 115th St
- 528 NW 112th St
- 532 NW 112th St
- 621 NW 112th St
- 637 NW 116th Terrace
- 11709 N Lee Place
- 705 NW 111th St
- 609 NW 109th St
- 0 NW 117th St Unit 41 1131893
- 0 NW 117th St Unit 25-27 1129870
- 829 NW 116th Terrace
- 805 NW 113th St
- 0 NW 120th St Unit 1193763
- 833 NW 118th St
- 629 NW 121st St
- 232 NW 122nd St
- 10901 N Western Ave
- 840 NW 104th St
- 236 NW 122nd St
- 11707 N Francis Ave
- 1221 NW 113th St
- 1217 NW 113th St
- 212 NW 122nd St
- 10735 N Western Ave
- 130 Trail Ridge Rd
- 1000 NW 105th St
- 1209 W Hefner Rd
- 408 Summit Ridge Dr
- 427 Summit Ridge Dr
- 11218 Burnham Ave
- 432 Stevens Pass
- 417 NE 115th St
- 1216 NW 113th St
- 11207 Breckenridge Ln
- 11214 Howard Dr
- 11212 Howard Dr
- 11403 N Lincoln Blvd
- 1205 NW 105th St
- 11206 Breckenridge Ln
