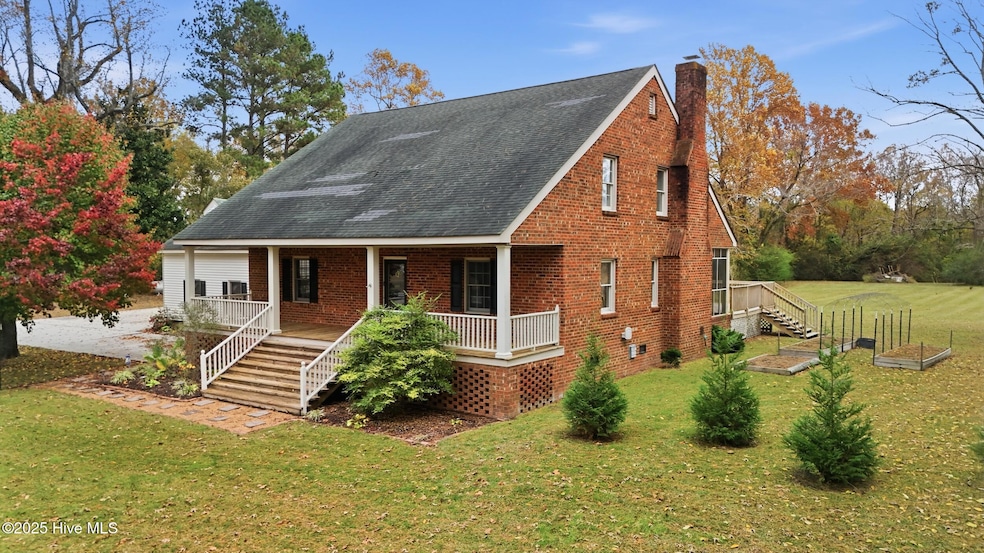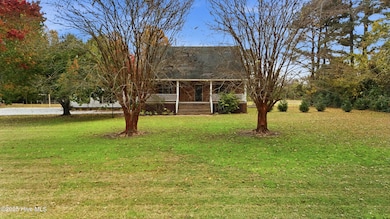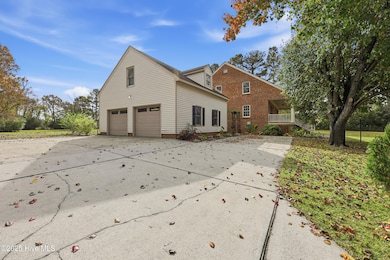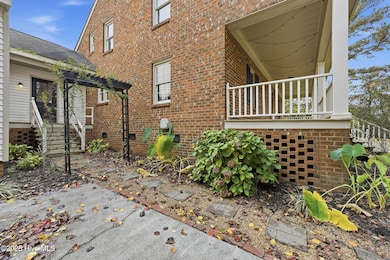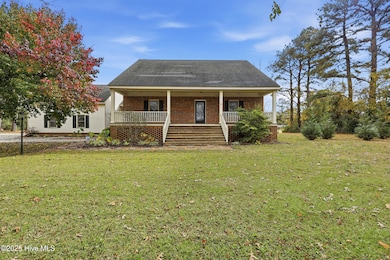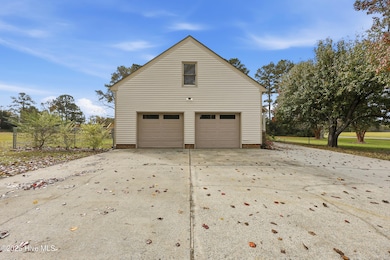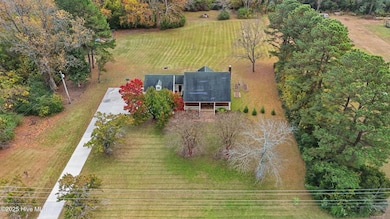428 Old Hertford Rd Edenton, NC 27932
Estimated payment $2,662/month
Highlights
- Popular Property
- 3.87 Acre Lot
- Wood Flooring
- Finished Room Over Garage
- Deck
- Attic
About This Home
Discover this enchanting home, a true haven with inviting porches and a stunning deck, set on nearly four sprawling acres that offer both tranquility and privacy. As you step inside, you'll be greeted by elegant formal living areas adorned with rich hardwood floors that exude warmth and charm. The expansive kitchen is a chef's dream, boasting generous storage, a delightful breakfast bar, and sliding doors that open up to the deck--perfect for entertaining or enjoying peaceful mornings outdoors. The cozy den features a gas fireplace, creating an inviting atmosphere for relaxing evenings. Completing the downstairs are a versatile secondary bedroom and a full bath, along with a convenient laundry room located off the garage. Venture upstairs to find your private retreat--the primary bedroom offers a serene en suite bathroom, while two additional bedrooms and a full bath. Ample storage space ensures you have room for everything you need, including a walk-in attic. This exceptional home also includes a finished room over the two-car garage giving an additional 728ft of entertainment space, a reliable whole-house generator, a newly installed dehumidifier and vaper barrier. Located in the charming Elliott-Coke Tract neighborhood, this property is conveniently situated just moments away from downtown Edenton and only 30 miles from Elizabeth City, making it easily accessible.
Listing Agent
Inner Banks Real Estate Group, Inc. License #304195 Listed on: 11/12/2025
Home Details
Home Type
- Single Family
Est. Annual Taxes
- $4,114
Year Built
- Built in 1987
Lot Details
- 3.87 Acre Lot
- Lot Dimensions are 210x149x90.45x508.7x159x537.97
- Property is zoned R20
Home Design
- Brick Exterior Construction
- Raised Foundation
- Wood Frame Construction
- Composition Roof
- Stick Built Home
Interior Spaces
- 2,764 Sq Ft Home
- 2-Story Property
- Bookcases
- Ceiling Fan
- 1 Fireplace
- Mud Room
- Living Room
- Formal Dining Room
- Den
- Utility Room
- Attic Floors
- Storm Doors
- Dishwasher
Flooring
- Wood
- Carpet
- Tile
- Vinyl
Bedrooms and Bathrooms
- 4 Bedrooms
- 4 Full Bathrooms
Laundry
- Laundry Room
- Washer and Dryer Hookup
Parking
- 2 Car Attached Garage
- Finished Room Over Garage
- Driveway
Outdoor Features
- Deck
- Screened Patio
- Porch
Schools
- White Oak/D F Walker Elementary School
- Chowan Middle School
- John A. Holmes High School
Utilities
- Forced Air Heating System
Community Details
- No Home Owners Association
- Elijah W Tate Subdivision
Listing and Financial Details
- Assessor Parcel Number 781500351485. 781500353462
Map
Home Values in the Area
Average Home Value in this Area
Tax History
| Year | Tax Paid | Tax Assessment Tax Assessment Total Assessment is a certain percentage of the fair market value that is determined by local assessors to be the total taxable value of land and additions on the property. | Land | Improvement |
|---|---|---|---|---|
| 2025 | $4,114 | $357,759 | $23,035 | $334,724 |
| 2024 | $4,025 | $357,759 | $23,035 | $334,724 |
| 2023 | $4,025 | $357,759 | $23,035 | $334,724 |
| 2022 | $3,917 | $357,759 | $23,035 | $334,724 |
| 2021 | $2,511 | $213,690 | $21,420 | $192,270 |
| 2020 | $2,468 | $213,690 | $21,420 | $192,270 |
| 2019 | $2,468 | $213,690 | $21,420 | $192,270 |
| 2018 | $2,447 | $213,690 | $21,420 | $192,270 |
| 2016 | $2,406 | $213,900 | $21,630 | $192,270 |
| 2015 | $2,374 | $213,900 | $21,630 | $192,270 |
| 2014 | $2,289 | $213,900 | $21,630 | $192,270 |
Property History
| Date | Event | Price | List to Sale | Price per Sq Ft | Prior Sale |
|---|---|---|---|---|---|
| 11/12/2025 11/12/25 | For Sale | $440,000 | +26.1% | $159 / Sq Ft | |
| 09/04/2021 09/04/21 | Off Market | $349,000 | -- | -- | |
| 06/17/2021 06/17/21 | Sold | $349,000 | -- | -- | View Prior Sale |
Purchase History
| Date | Type | Sale Price | Title Company |
|---|---|---|---|
| Grant Deed | $345,000 | First American Mtg Solutions | |
| Deed | -- | -- | |
| Deed | $254,500 | -- |
Mortgage History
| Date | Status | Loan Amount | Loan Type |
|---|---|---|---|
| Open | $338,751 | FHA |
Source: Hive MLS
MLS Number: 100540812
APN: 7815-00-35-1485
- 306 Dillard Ave
- 1111 N Oakum St
- 109 Winborne Ln
- 808 Cabarrus St
- 706 N Oakum St
- 209 Hawthorne Rd
- 217 Hawthorne Rd
- 109 Stonewall Ln
- 123 Jackson St
- 101 Estella Ln Unit 6
- 713 N Broad St
- 103 Stonewall Ln
- 111 Stonewall Ln
- 204 Lakeside Dr
- 113 Stonewall Ln
- 104 W Peterson St
- 144 Shannonhouse Rd
- 412 Phillips St
- 311 E Church St
- 204 Whitemon Ln
- 201 Hawthorne Rd
- 129 E Albemarle St Unit A
- 148 Wharf Landing Dr Unit F
- 200 Dramtree Dr
- 3895 Waterside Dr
- 102 Osprey Cove
- 645 S Hughes Blvd
- 828 Westway St
- 205 Academy St
- 1108 Weeks St Unit C
- 414 Harbor Bay Dr
- 905 Maple St
- 1870 Weeksville Rd
- 200 S Elliott St
- 1510 Crescent Dr
- 1100 W Williams Cir
- 1221 Carolina Ave Unit 3d
- 315 Orchard Dr
- 203 Oakwood Ln
- 1347 US 17 S
