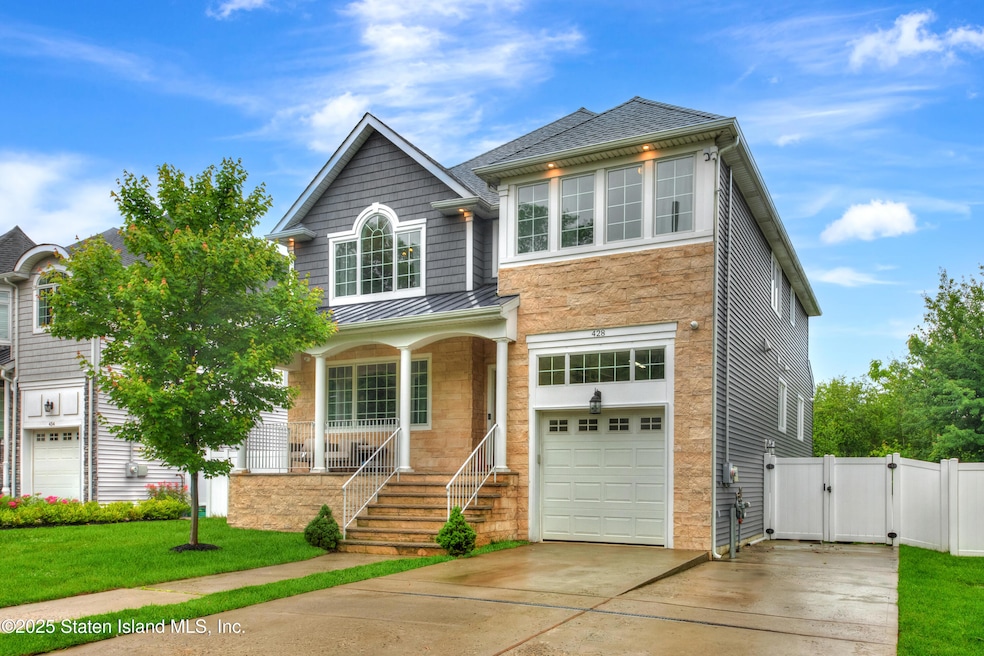
428 Page Ave Staten Island, NY 10307
Tottenville NeighborhoodEstimated payment $7,962/month
Highlights
- Primary Bedroom Suite
- Colonial Architecture
- Separate Formal Living Room
- P.S. 6 Cpl Allan F Kivlehan School Rated A-
- Deck
- 4-minute walk to Long Pond Park
About This Home
Welcome to Tottenville - Elegant Colonial Living. This stunning 2019 custom-built Colonial is situated on a generous lot and offers a seamless blend of luxury, space, and functionality. Featuring 4 bedrooms and 4 bathrooms, the home is thoughtfully designed for modern living with timeless elegance.
Enter through a formal living and dining room accented with gleaming hardwood floors and detailed crown moldings. The heart of the home is the large, open-concept kitchen featuring custom cabinetry, granite countertops, radiant heated floors, and a gas fireplace that adds warmth and charm. The kitchen flows effortlessly into a spacious family room, creating the perfect space for gatherings, while sliding glass doors lead to a deck overlooking the backyard—ideal for entertaining or enjoying peaceful summer evenings. The main level also includes a stylish powder room with radiant heated floors, a laundry area for added convenience, and direct access to the built-in garage.
Upstairs, vaulted ceilings enhance the light-filled second floor, which includes a spacious primary suite designed to accommodate a king-size bed and sitting area, along with an expansive custom closet. The luxurious ensuite bath features radiant heated floors, a deep soaking tub, a walk-in shower, and a double vanity with high-end finishes. Three additional well-proportioned bedrooms share a full hallway bathroom, which also features radiant heated floors for added comfort. Attic access provides additional storage options.
The fully finished basement spans the entire length of the home with over 7-foot ceilings and includes a recreation room, media room, gym area, and a full bathroom—offering flexible living space for any lifestyle.
Listing Agent
Coldwell Banker Reliable R E License #10491211727 Listed on: 06/24/2025

Home Details
Home Type
- Single Family
Est. Annual Taxes
- $9,291
Year Built
- Built in 2019
Lot Details
- 5,927 Sq Ft Lot
- Lot Dimensions are 56x112
- Property is zoned R1-2
Parking
- 1 Car Attached Garage
- Carport
- Garage Door Opener
Home Design
- Colonial Architecture
- Brick Exterior Construction
- Aluminum Siding
- Stone Siding
Interior Spaces
- 2,781 Sq Ft Home
- 2-Story Property
- Fireplace
- Separate Formal Living Room
- Formal Dining Room
- Dryer
Kitchen
- Eat-In Kitchen
- Microwave
- Dishwasher
Bedrooms and Bathrooms
- 4 Bedrooms
- Primary Bedroom Suite
- Walk-In Closet
- Primary Bathroom is a Full Bathroom
- Separate Shower in Primary Bathroom
Outdoor Features
- Deck
Utilities
- Forced Air Heating System
- Heating System Uses Natural Gas
- 220 Volts
Listing and Financial Details
- Legal Lot and Block 0246 / 07792
- Assessor Parcel Number 07792-0246
Map
Home Values in the Area
Average Home Value in this Area
Tax History
| Year | Tax Paid | Tax Assessment Tax Assessment Total Assessment is a certain percentage of the fair market value that is determined by local assessors to be the total taxable value of land and additions on the property. | Land | Improvement |
|---|---|---|---|---|
| 2025 | $9,291 | $70,320 | $10,854 | $59,466 |
| 2024 | $9,291 | $65,640 | $11,628 | $54,012 |
| 2023 | $9,395 | $46,259 | $11,625 | $34,634 |
| 2022 | $9,115 | $61,200 | $17,280 | $43,920 |
| 2021 | $9,065 | $55,140 | $17,280 | $37,860 |
| 2020 | $6,337 | $33,300 | $14,400 | $18,900 |
| 2019 | $1,513 | $14,400 | $14,400 | $0 |
| 2018 | $0 | $3,600 | $3,600 | $0 |
Property History
| Date | Event | Price | Change | Sq Ft Price |
|---|---|---|---|---|
| 07/15/2025 07/15/25 | Price Changed | $1,299,000 | -2.9% | $467 / Sq Ft |
| 06/23/2025 06/23/25 | For Sale | $1,338,000 | +43.1% | $481 / Sq Ft |
| 10/08/2020 10/08/20 | Sold | $935,000 | -5.5% | $270 / Sq Ft |
| 09/08/2020 09/08/20 | Pending | -- | -- | -- |
| 11/01/2018 11/01/18 | For Sale | $989,900 | -- | $286 / Sq Ft |
Purchase History
| Date | Type | Sale Price | Title Company |
|---|---|---|---|
| Bargain Sale Deed | $935,000 | None Listed On Document |
Mortgage History
| Date | Status | Loan Amount | Loan Type |
|---|---|---|---|
| Previous Owner | $748,000 | New Conventional |
Similar Homes in Staten Island, NY
Source: Staten Island Multiple Listing Service
MLS Number: 2503650
APN: 07792-0246
- 21 Eugene St
- 35 Nancy Ln
- 410 Sprague Ave
- 148 Main St
- 0 Shiel Ave
- 0 Shiel Ave
- 600 Harbortown Blvd
- 70A Bayview Ave
- 70 Bayview Ave
- 368 Rector St Unit 421
- 368 Rector St
- 368 Rector St Unit 208
- 18 Harbor Terrace
- 109 Washington St
- 109 Washington St Unit 1st Floor
- 267 Water St
- 55 Smith St Unit 1
- 57 Smith St Unit 2
- 225 Water St Unit 2
- 375 State St






