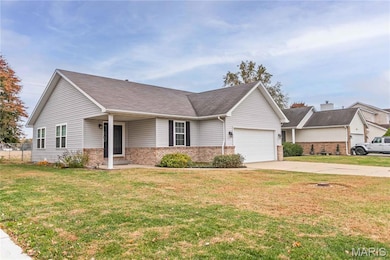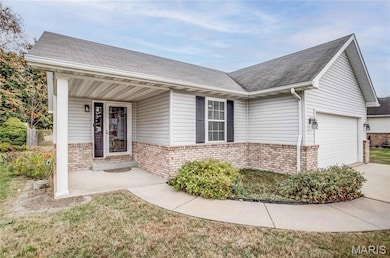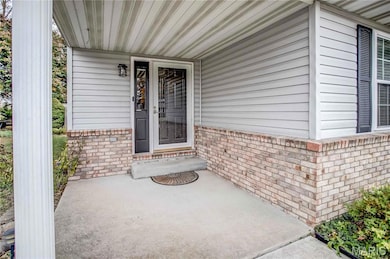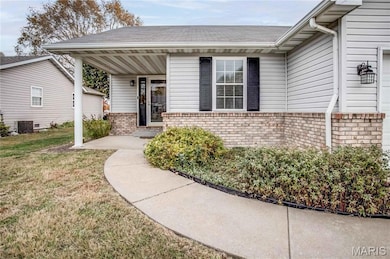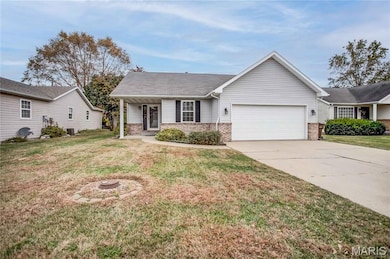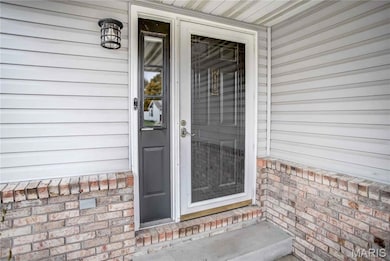Estimated payment $1,412/month
3
Beds
2
Baths
1,139
Sq Ft
6,094
Sq Ft Lot
Highlights
- Ranch Style House
- No HOA
- Double Pane Windows
- Civic Memorial High School Rated 10
- 2 Car Attached Garage
- Brick Veneer
About This Home
Great opportunity and great price for this 3/2 updated home with two car garage and fenced backyard that backs up to a field which leaves you with no backyard neighbors! This home has a newer roof (2017) and new windows, lvp flooring throughout, paint, vanities, base trim, and interior doors in 2019/2020. It has been lovingly maintained and is truly a "move right in" kind of home! Come take a look before you miss out! Close to schools, restaurants and I-255.
Home Details
Home Type
- Single Family
Est. Annual Taxes
- $3,054
Year Built
- Built in 1995 | Remodeled
Lot Details
- 6,094 Sq Ft Lot
- Lot Dimensions are 53 x 115
- Level Lot
- Back Yard Fenced and Front Yard
Parking
- 2 Car Attached Garage
- Front Facing Garage
- Garage Door Opener
- Off-Street Parking
Home Design
- Ranch Style House
- Traditional Architecture
- Brick Veneer
- Vinyl Siding
Interior Spaces
- 1,139 Sq Ft Home
- Double Pane Windows
- Combination Dining and Living Room
- Luxury Vinyl Plank Tile Flooring
- Crawl Space
Kitchen
- Electric Range
- Microwave
- Dishwasher
- Disposal
Bedrooms and Bathrooms
- 3 Bedrooms
- 2 Full Bathrooms
Laundry
- Laundry on main level
- Dryer
- Washer
Outdoor Features
- Patio
Schools
- Bethalto Dist 8 Elementary And Middle School
- Bethalto High School
Utilities
- Forced Air Heating and Cooling System
- Heating System Uses Natural Gas
- Single-Phase Power
Community Details
- No Home Owners Association
Listing and Financial Details
- Assessor Parcel Number 15-2-09-08-01-101-052
Map
Create a Home Valuation Report for This Property
The Home Valuation Report is an in-depth analysis detailing your home's value as well as a comparison with similar homes in the area
Home Values in the Area
Average Home Value in this Area
Tax History
| Year | Tax Paid | Tax Assessment Tax Assessment Total Assessment is a certain percentage of the fair market value that is determined by local assessors to be the total taxable value of land and additions on the property. | Land | Improvement |
|---|---|---|---|---|
| 2024 | $3,054 | $53,270 | $7,480 | $45,790 |
| 2023 | $3,054 | $49,430 | $6,940 | $42,490 |
| 2022 | $2,913 | $45,610 | $6,400 | $39,210 |
| 2021 | $2,696 | $42,920 | $6,020 | $36,900 |
| 2020 | $2,641 | $41,120 | $5,770 | $35,350 |
| 2019 | $2,616 | $40,290 | $5,650 | $34,640 |
| 2018 | $2,556 | $38,940 | $5,460 | $33,480 |
| 2017 | $2,533 | $37,770 | $5,300 | $32,470 |
| 2016 | $2,498 | $37,770 | $5,300 | $32,470 |
| 2015 | $2,347 | $37,770 | $5,300 | $32,470 |
| 2014 | $2,347 | $37,770 | $5,300 | $32,470 |
| 2013 | $2,347 | $37,770 | $5,300 | $32,470 |
Source: Public Records
Property History
| Date | Event | Price | List to Sale | Price per Sq Ft | Prior Sale |
|---|---|---|---|---|---|
| 07/30/2019 07/30/19 | Sold | $139,500 | -2.1% | $122 / Sq Ft | View Prior Sale |
| 06/28/2019 06/28/19 | Pending | -- | -- | -- | |
| 06/24/2019 06/24/19 | For Sale | $142,500 | -- | $125 / Sq Ft |
Source: MARIS MLS
Purchase History
| Date | Type | Sale Price | Title Company |
|---|---|---|---|
| Warranty Deed | $139,500 | Serenity Title | |
| Quit Claim Deed | -- | -- | |
| Warranty Deed | $134,000 | Siretc | |
| Corporate Deed | -- | Community Title & Escrow |
Source: Public Records
Mortgage History
| Date | Status | Loan Amount | Loan Type |
|---|---|---|---|
| Open | $125,550 | New Conventional | |
| Previous Owner | $109,000 | Purchase Money Mortgage | |
| Previous Owner | $104,500 | Purchase Money Mortgage | |
| Previous Owner | $75,100 | Purchase Money Mortgage | |
| Closed | $18,800 | No Value Available |
Source: Public Records
Source: MARIS MLS
MLS Number: MIS25075449
APN: 15-2-09-08-01-101-052
Nearby Homes
- 208 W Roosevelt Dr
- 512 Deer Run
- 221 E Roosevelt Dr
- 20 Fairway Dr
- 19 Fairway Dr
- Hannah Plan at Patriots Crossing
- Brady Plan at Patriots Crossing
- Covington Plan at Patriots Crossing
- Winchester B Plan at Patriots Crossing
- Winchester A Plan at Patriots Crossing
- Sunrise Plan at Patriots Crossing
- Bristol Plan at Patriots Crossing
- Bella Plan at Patriots Crossing
- Scarlett Plan at Patriots Crossing
- Titan Plan at Patriots Crossing
- Herndon Plan at Patriots Crossing
- Bristol Villa Plan at Patriots Crossing
- Culpepper Plan at Patriots Crossing
- Alexandria Plan at Patriots Crossing
- Covington 2 Car Plan at Patriots Crossing
- 190 Rue Sans Souci
- 543 Charles Ave
- 26 Carroll Wood Dr
- 617 Valley Dr
- 615 3rd St
- 452 E Ferguson Ave Unit A
- 20 River Reach Ct
- 1755 Fountainbleu Dr
- 225 Bonds Ave
- 608 Central Park Place
- 3700 Coronado Dr
- 327 M St Unit 4
- 1606 N 2nd St Unit 1606 N Second St #2
- 807 Kingshighway St
- 420 N Main St
- 720 Puma Blvd
- 1010 Enclave Blvd
- 1010 Enclave Blvd Unit 1001-411.1408614
- 1010 Enclave Blvd Unit 1010-305.1408613
- 1010 Enclave Blvd Unit 1001-506.1408615

