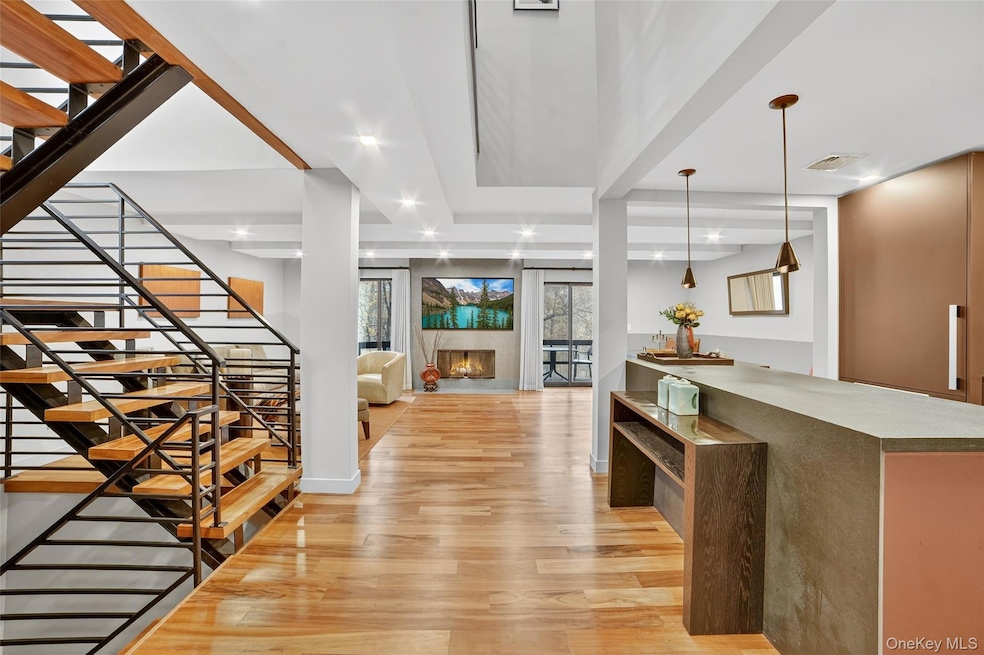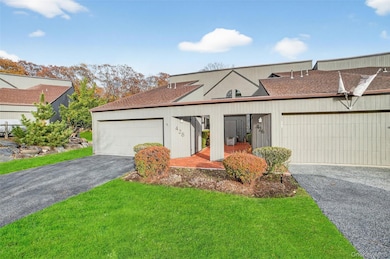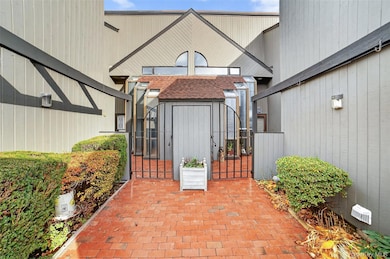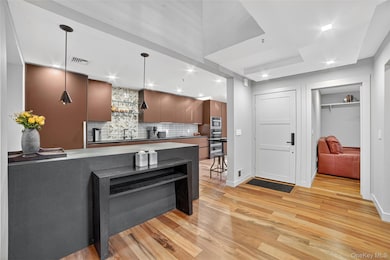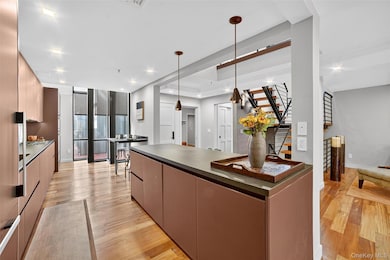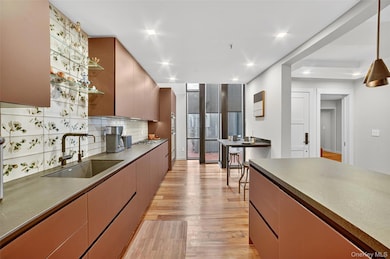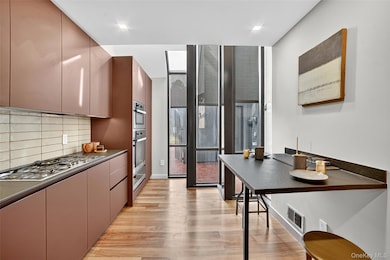428 Pine Grove Ln Hartsdale, NY 10530
Estimated payment $6,951/month
Highlights
- Fitness Center
- Gourmet Kitchen
- Open Floorplan
- In Ground Pool
- Gated Community
- Clubhouse
About This Home
With absolutely stunning decor, this townhome offers the sleek, minimalist design that homeowners love, with abundant natural light, high end finishes, clean lines and an open floor plan. This end unit "sanctuary" offers great versatility, with 3 bedrooms plus two possible home offices, and 3 full plus one half baths. The array of designer elements is too long to list as nearly every element was customized to suit, with careful selection of colors and textures to impress the most refined taste. Embrace the Chef's kitchen where burgundy/ charcoal and natural earth tones mix, with custom cabinet faces made of European glass offsetting Miele appliances, Dekton countertops with a matching built-in table and dramatic floor-to-ceiling windows in the breakfast area. The Brazilian oak floors on both the main level and upstairs absorb your soft steps, while you move from dining room to living room, or beyond to the den (which can also be a home office, or 4th bedroom). The deck is perfectly situated off the dining area, affording views of the verdant lawn and natural wooded area further afield. Ascend a decorative floating staircase, to the private quarters. The primary bedroom was completely reimagined, with framing redone to create a vaulted ceiling and walls moved to fashion a study/meditation/yoga room. The luxury experience continues with a fully kitted out dressing area, and a knockout of a bathroom with soaking tub, seamless shower and two-sink vanity, set amid Porcelanosa tiles that infuse your bathtime with beauty. The other side of the hall features another fully tiled designer bathroom, laundry room, and a good-sized 2nd bedroom with double closet and two exposures. The lower level welcomes you with plenty of space to spread out in a family room with a wood burning stove and sliding glass doors, a 3rd bedroom with built-in closet and desk, plus another full bathroom that oozes "zen" from every corner of its bespoke workmanship. Stone Oaks is a gated community with 24 hour security and guardhouse, beautifully landscaped, where every homeowner has a private entrance. Community amenities include tennis courts, outdoor pool, clubhouse, gym, and sauna. Nearby to shops, restaurants and just 2 miles to the Hartsdale train. Completely move-in ready, this home truly offers La Dolce Vita in every way.
Listing Agent
Houlihan Lawrence Inc. Brokerage Phone: 914-328-8400 License #10401271573 Listed on: 11/18/2025

Open House Schedule
-
Saturday, November 22, 20251:00 to 3:00 pm11/22/2025 1:00:00 PM +00:0011/22/2025 3:00:00 PM +00:00Add to Calendar
Townhouse Details
Home Type
- Townhome
Est. Annual Taxes
- $9,449
Year Built
- Built in 1986 | Remodeled in 2019
Lot Details
- 436 Sq Ft Lot
- End Unit
- 1 Common Wall
- Private Entrance
- Landscaped
HOA Fees
- $1,025 Monthly HOA Fees
Parking
- 2 Car Attached Garage
- Driveway
Home Design
- Frame Construction
- Wood Siding
Interior Spaces
- 2,781 Sq Ft Home
- 3-Story Property
- Open Floorplan
- Skylights
- Recessed Lighting
- Wood Burning Stove
- Double Pane Windows
- Drapes & Rods
- Blinds
- Family Room
- Living Room with Fireplace
- 2 Fireplaces
- Storage
- Smart Thermostat
Kitchen
- Gourmet Kitchen
- Convection Oven
- Gas Cooktop
- Microwave
- Freezer
- Dishwasher
- Kitchen Island
- Disposal
Flooring
- Wood
- Tile
Bedrooms and Bathrooms
- 3 Bedrooms
- Dual Closets
- Walk-In Closet
- Double Vanity
- Soaking Tub
Laundry
- Laundry in unit
- Dryer
- Washer
Finished Basement
- Walk-Out Basement
- Basement Fills Entire Space Under The House
- Basement Storage
Outdoor Features
- In Ground Pool
- Deck
- Patio
Schools
- Early Childhood Program Elementary School
- Woodlands Middle/High School
Utilities
- Forced Air Heating and Cooling System
- Baseboard Heating
- Heating System Uses Natural Gas
- Underground Utilities
- Natural Gas Connected
- Gas Water Heater
- Cable TV Available
Listing and Financial Details
- Exclusions: See Remarks
- Assessor Parcel Number 2689-008-141-00094-000-0028-0-0078
Community Details
Overview
- Association fees include common area maintenance, exterior maintenance, grounds care, pool service, snow removal, trash
- Maintained Community
Amenities
- Sauna
- Clubhouse
Recreation
- Tennis Courts
- Community Playground
- Fitness Center
- Community Pool
- Snow Removal
Pet Policy
- Limit on the number of pets
- Dogs and Cats Allowed
Security
- Gated Community
- Fire Sprinkler System
Map
Home Values in the Area
Average Home Value in this Area
Tax History
| Year | Tax Paid | Tax Assessment Tax Assessment Total Assessment is a certain percentage of the fair market value that is determined by local assessors to be the total taxable value of land and additions on the property. | Land | Improvement |
|---|---|---|---|---|
| 2024 | $4,712 | $343,800 | $94,900 | $248,900 |
| 2023 | $9,562 | $330,600 | $94,900 | $235,700 |
| 2022 | $4,844 | $330,600 | $94,900 | $235,700 |
| 2021 | $9,590 | $319,400 | $94,900 | $224,500 |
| 2020 | $9,593 | $303,200 | $85,900 | $217,300 |
| 2019 | $9,704 | $303,200 | $85,900 | $217,300 |
| 2018 | $9,243 | $303,200 | $85,900 | $217,300 |
| 2017 | $4,579 | $286,700 | $85,900 | $200,800 |
| 2016 | $151,401 | $286,700 | $85,900 | $200,800 |
| 2015 | -- | $9,526 | $2,850 | $6,676 |
| 2014 | -- | $11,155 | $2,850 | $8,305 |
| 2013 | $6,825 | $11,155 | $2,850 | $8,305 |
Purchase History
| Date | Type | Sale Price | Title Company |
|---|---|---|---|
| Bargain Sale Deed | $831,200 | Thoroughbred Title Service L |
Source: OneKey® MLS
MLS Number: 933624
APN: 2689-008-141-00094-000-0028-0-0078
- 414 Pine Grove Ln
- 106 Stone Oaks Dr
- 193 Stone Oaks Dr
- 15 Carlyle Place
- 168 W Hartsdale Ave
- 12 Wildwood Rd Unit B20
- 8 Wildwood Rd Unit A17
- 180 Pinewood Rd Unit 7
- 182 Pinewood Rd Unit 23
- 182 Pinewood Rd Unit 28
- 3 Fieldstone Dr Unit 91
- 11 Fieldstone Dr Unit 130
- 101 Keats Ave
- 14 Fieldstone Dr
- 14 Fieldstone Dr Unit 340
- 9 Brookdell Dr
- 523 Colony Dr
- 125 N Washington Ave Unit 10
- 125 N Washington Ave Unit 68
- 125 N Washington Ave Unit 46
- 185 Pinewood Rd
- 4 Browning Ln
- 216 S Poe St
- 84 Harvard Dr
- 70 Independence St Unit 2
- 160 Chatterton Ave Unit 1 B
- 140 E Hartsdale Ave Unit 1L
- 140 E Hartsdale Ave
- 250 S Central Ave Unit 5L
- 250 Central Park Ave Unit 5C
- 180 E Hartsdale Ave Unit 3M
- 290 E Main St
- 98 Harding Ave Unit LLA
- 25 County Center Rd
- 121 Westmoreland Ave
- 9 Myrtle St Unit 2
- 57 Bank St
- 57 Bank St Unit ID1040042P
- 57 Bank St Unit ID1040048P
- 57 Bank St Unit ID1040030P
