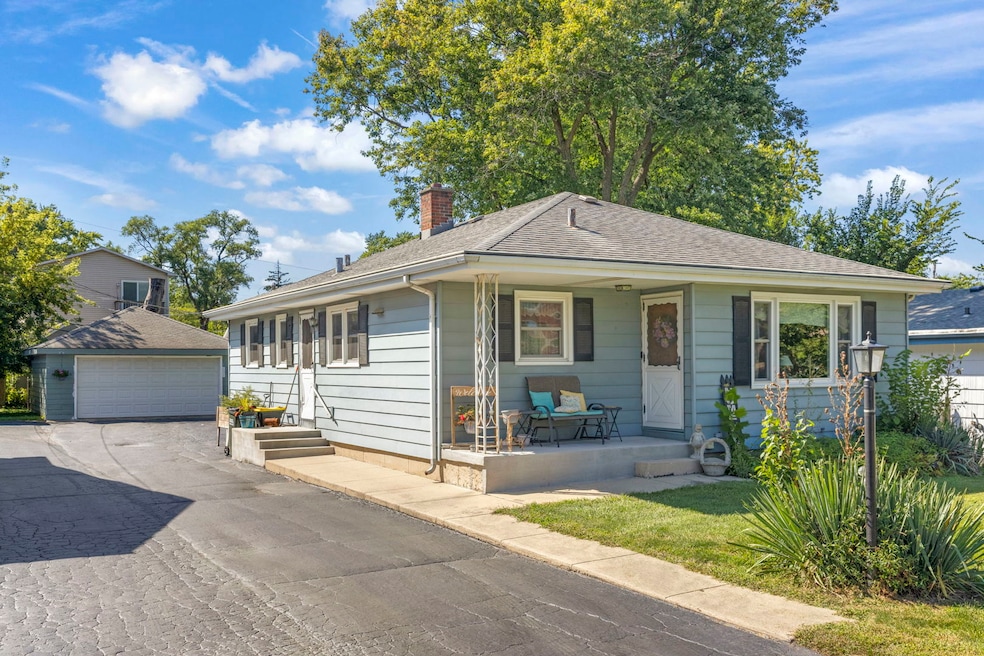
428 S Warwick Ave Westmont, IL 60559
South Westmont NeighborhoodEstimated payment $2,083/month
Highlights
- Very Popular Property
- Recreation Room
- Wood Flooring
- Holmes Elementary School Rated A-
- Ranch Style House
- Sewing Room
About This Home
First time on the market in 62 years! Welcome to this charming 3-bedroom, 1-bath ranch in the heart of Westmont, located in the highly sought-after Hinsdale Central High School District and just a short walk from vibrant downtown & train. This home blends comfort, convenience, and character-offering the perfect setting for your next chapter. Step inside to find hardwood floors hidden beneath the carpet in the living room and bedrooms, waiting to be revealed, refinished, and enjoyed. The spacious eat-in kitchen serves as the heart of the home, ideal for family meals, morning coffee, or gatherings with friends. A full basement extends your living space with a cozy rec room for movie nights, a dedicated sewing/craft room, and a laundry area for everyday ease. Outside, the property features a 2-car detached garage, providing both storage and parking convenience. The location is truly unbeatable-just blocks from schools, restaurants, shopping, the Metra, and year-round community events. Downtown's Cass Avenue offers an inviting mix of cafes, pubs, restaurants, and unique shops-perfect for weekend outings or evenings with friends. In the summer, "Cruisin' Nights & Street Fair" fills the streets every Thursday from June through August, showcasing classic cars, live music, vendors, and family-friendly fun. You'll also love being close to Ty Warner Park, where open green spaces, trails, playgrounds, and picnic areas create endless opportunities for recreation and relaxation. A home that combines lifestyle and location-don't miss your chance to make it yours! Bathroom semi updated in 2024, Kitchen cabinets painted in 2023, new stove & Hood 2023! Property to be sold as-is.
Open House Schedule
-
Saturday, September 06, 202511:00 am to 3:00 pm9/6/2025 11:00:00 AM +00:009/6/2025 3:00:00 PM +00:00Add to Calendar
-
Sunday, September 07, 202512:00 to 4:00 pm9/7/2025 12:00:00 PM +00:009/7/2025 4:00:00 PM +00:00Add to Calendar
Home Details
Home Type
- Single Family
Est. Annual Taxes
- $4,560
Year Built
- Built in 1962
Lot Details
- 6,534 Sq Ft Lot
- Paved or Partially Paved Lot
Parking
- 2 Car Garage
- Driveway
- Parking Included in Price
Home Design
- Ranch Style House
- Asphalt Roof
Interior Spaces
- 1,128 Sq Ft Home
- Family Room
- Living Room
- Combination Kitchen and Dining Room
- Recreation Room
- Sewing Room
- Storage Room
- Basement Fills Entire Space Under The House
Kitchen
- Gas Oven
- Range
Flooring
- Wood
- Carpet
Bedrooms and Bathrooms
- 3 Bedrooms
- 3 Potential Bedrooms
- Bathroom on Main Level
- 1 Full Bathroom
Laundry
- Laundry Room
- Dryer
- Washer
Schools
- Hinsdale Central High School
Utilities
- Forced Air Heating and Cooling System
- Heating System Uses Natural Gas
Listing and Financial Details
- Senior Tax Exemptions
- Homeowner Tax Exemptions
Map
Home Values in the Area
Average Home Value in this Area
Tax History
| Year | Tax Paid | Tax Assessment Tax Assessment Total Assessment is a certain percentage of the fair market value that is determined by local assessors to be the total taxable value of land and additions on the property. | Land | Improvement |
|---|---|---|---|---|
| 2024 | $4,560 | $86,458 | $34,059 | $52,399 |
| 2023 | $4,294 | $79,480 | $31,310 | $48,170 |
| 2022 | $4,361 | $76,000 | $29,950 | $46,050 |
| 2021 | $4,206 | $75,140 | $29,610 | $45,530 |
| 2020 | $4,115 | $73,650 | $29,020 | $44,630 |
| 2019 | $3,956 | $70,660 | $27,840 | $42,820 |
| 2018 | $3,106 | $57,860 | $22,780 | $35,080 |
| 2017 | $3,172 | $59,430 | $21,920 | $37,510 |
| 2016 | $3,088 | $56,720 | $20,920 | $35,800 |
| 2015 | $3,015 | $53,360 | $19,680 | $33,680 |
| 2014 | $3,122 | $54,730 | $19,130 | $35,600 |
| 2013 | $3,024 | $54,470 | $19,040 | $35,430 |
Property History
| Date | Event | Price | Change | Sq Ft Price |
|---|---|---|---|---|
| 09/02/2025 09/02/25 | For Sale | $315,000 | -- | $279 / Sq Ft |
Similar Homes in Westmont, IL
Source: Midwest Real Estate Data (MRED)
MLS Number: 12458304
APN: 09-15-101-019
- 114 E 56th St
- 223 E 56th St
- 308 E 55th St
- 5725 S Wilmette Ave
- 12 James Dr
- 302 S Washington St
- 440 Lindley Ave
- 303 Reserve Cir
- 315 S Park St
- 372 55th St
- 363 Ruby St
- 100 W Burlington Ave
- 11 N Grant St
- 132 Mohawk Dr
- 5633 Virginia Ave
- 113 N Warwick Ave
- 29 N Washington St
- 6S438 Williams St
- 245 Carlisle Ave
- 128 8th St
- 49 E 55th St
- 12 W 59th St
- One Fountainhead Dr
- 1 W Quincy St
- 200 W 60th St
- 139 S Park St
- 200 Heath Place
- 5600 King Arthur Ct
- 5525 Virginia Ave
- 5500 Tennessee Ave
- 240 W Quincy St Unit D
- 111 N Wilmette Ave
- 119 7th St
- 5520 Alabama Ave Unit 1
- 5516 Alabama Ave Unit 2
- 671 56th Plaza Unit 1
- 229 Park Ave Unit LW-11
- 229 Park Ave Unit 202
- 194 Macarthur Dr Unit 5721
- 170 Macarthur Dr Unit 5922






